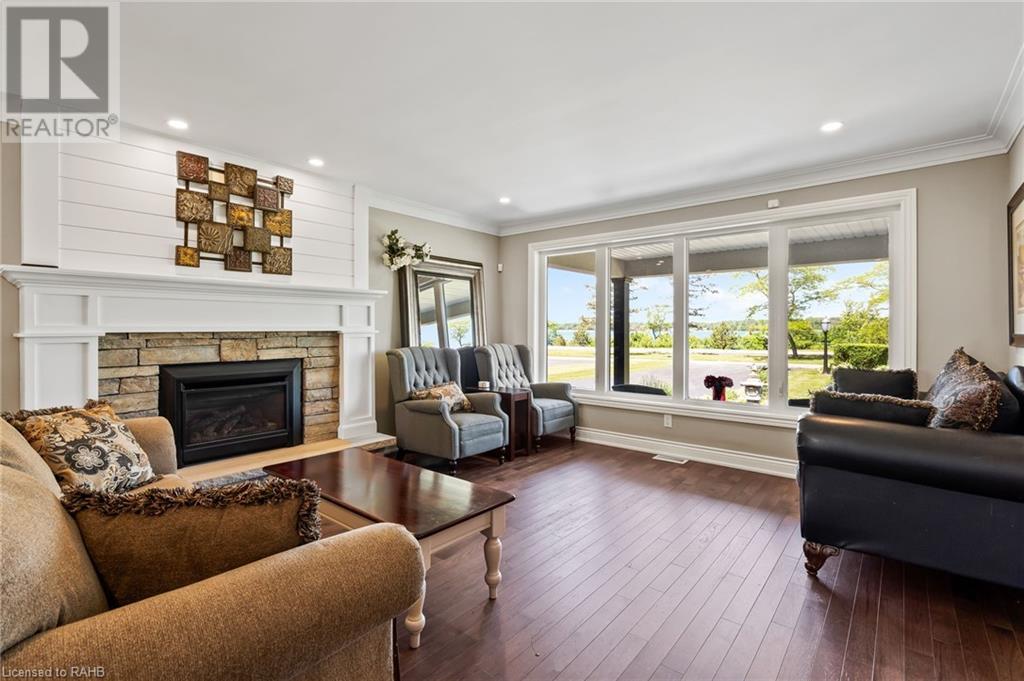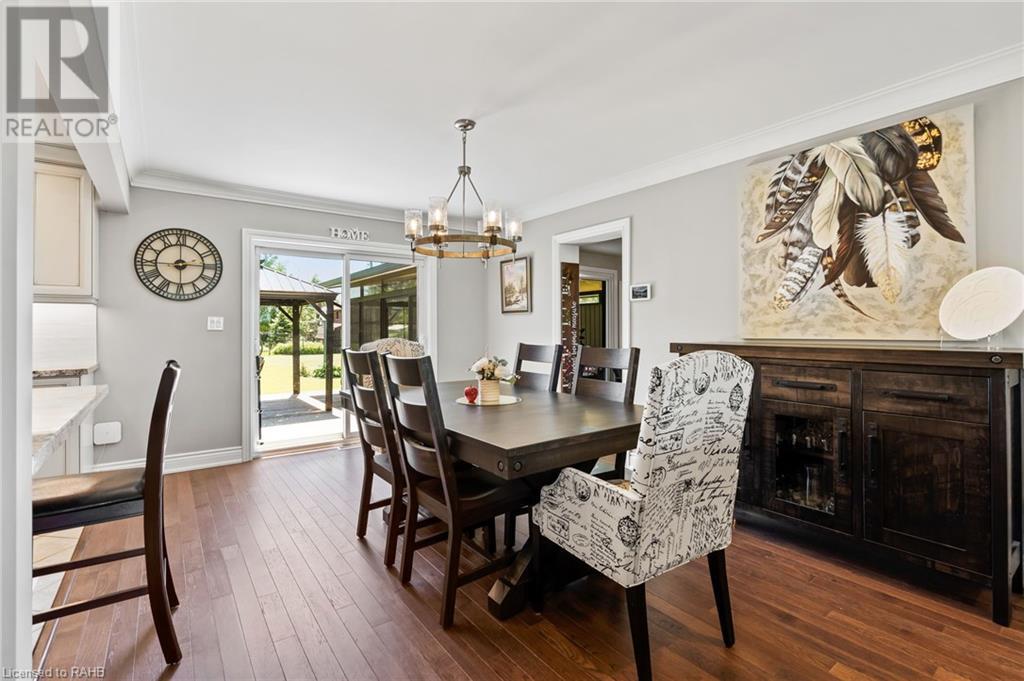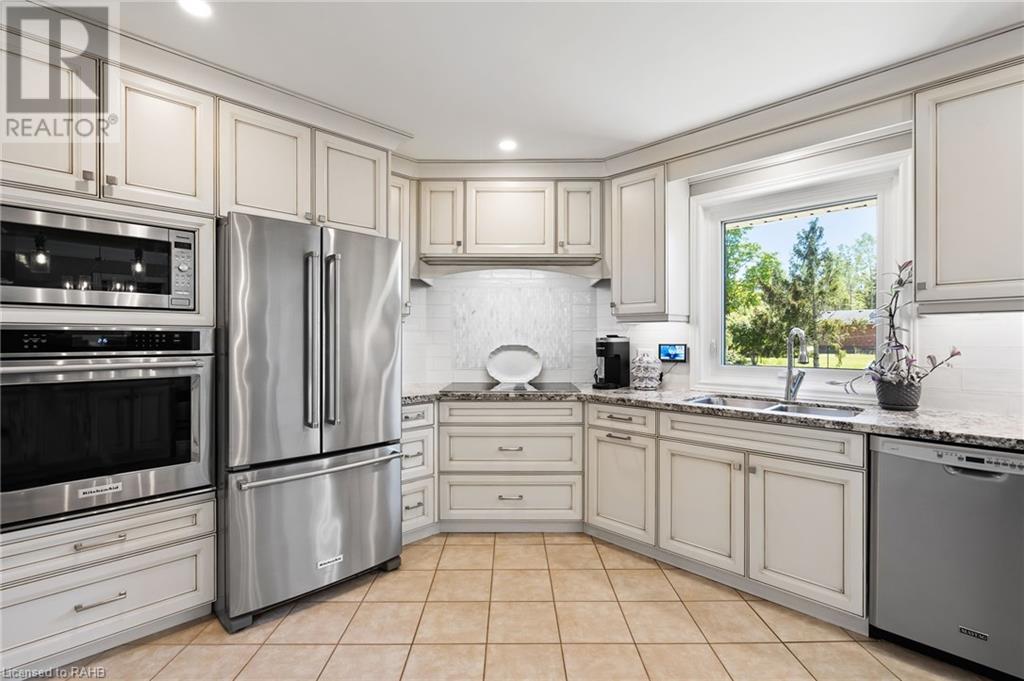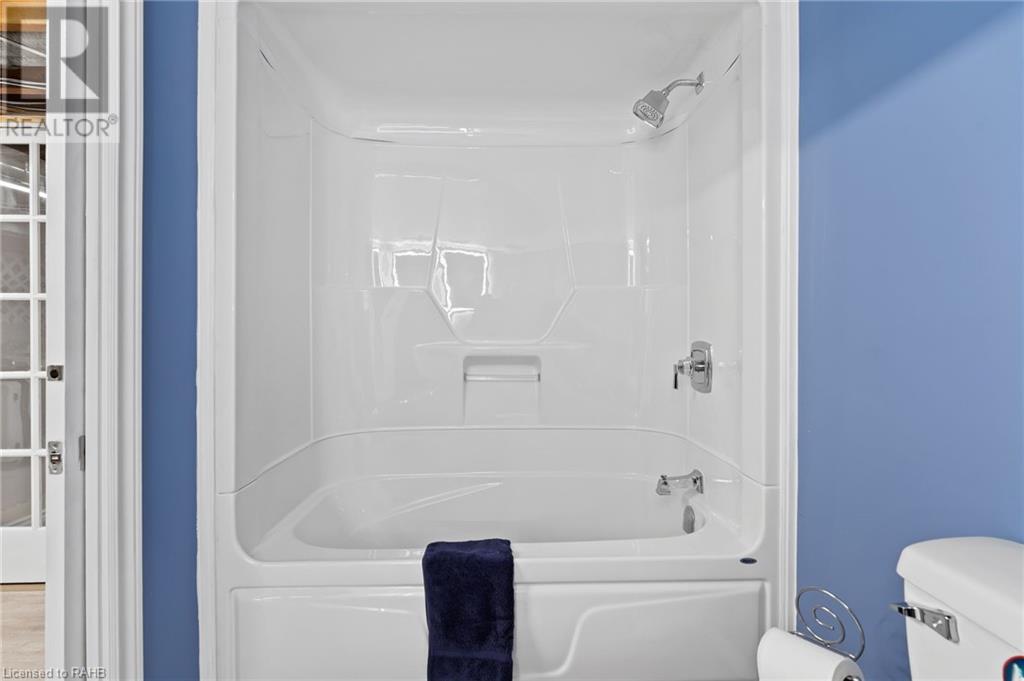2189 Niagara Parkway Fort Erie, Ontario L2A 5M4
4 Bedroom
3 Bathroom
2174 sqft
Bungalow
Forced Air
Waterfront
$1,299,700
Waterfront bungalow with amazing views of the Niagara River. Outdoor living at its finest with a three season sunroom, new outdoor deck with two gazebos, BBQ and gas fireplace. Entertain in the private, fenced-in backyard or lounge on the front porch and gaze at the water. Docking rights allow for your own dock across the street. Inside, enjoy the open floor plan, volumes and lighting. Professional kitchen at your disposal. Basement adds living space with extra bedroom, bathroom and rec room. Updates include a sprinkler system, 200 amp service with backup generator, outdoor LED Gemstone lighting, AC, furnace and most windows. Move into your future! (id:57134)
Property Details
| MLS® Number | XH4195161 |
| Property Type | Single Family |
| EquipmentType | None |
| Features | Paved Driveway, Gazebo, Sump Pump |
| ParkingSpaceTotal | 10 |
| RentalEquipmentType | None |
| Structure | Shed |
| WaterFrontType | Waterfront |
Building
| BathroomTotal | 3 |
| BedroomsAboveGround | 3 |
| BedroomsBelowGround | 1 |
| BedroomsTotal | 4 |
| Appliances | Central Vacuum |
| ArchitecturalStyle | Bungalow |
| BasementDevelopment | Partially Finished |
| BasementType | Full (partially Finished) |
| ConstructedDate | 1956 |
| ConstructionStyleAttachment | Detached |
| ExteriorFinish | Stucco |
| FireProtection | Alarm System |
| FoundationType | Block |
| HeatingFuel | Natural Gas |
| HeatingType | Forced Air |
| StoriesTotal | 1 |
| SizeInterior | 2174 Sqft |
| Type | House |
| UtilityWater | Municipal Water |
Parking
| Attached Garage |
Land
| Acreage | No |
| Sewer | Septic System |
| SizeDepth | 219 Ft |
| SizeFrontage | 100 Ft |
| SizeTotalText | 1/2 - 1.99 Acres |
Rooms
| Level | Type | Length | Width | Dimensions |
|---|---|---|---|---|
| Basement | Utility Room | Measurements not available | ||
| Basement | Recreation Room | 20'5'' x 23'7'' | ||
| Basement | Bedroom | 20'5'' x 9'8'' | ||
| Basement | 4pc Bathroom | Measurements not available | ||
| Main Level | 5pc Bathroom | Measurements not available | ||
| Main Level | 4pc Bathroom | Measurements not available | ||
| Main Level | Primary Bedroom | 13'0'' x 16'9'' | ||
| Main Level | Bedroom | 10'6'' x 10'4'' | ||
| Main Level | Bedroom | 13'0'' x 10'4'' | ||
| Main Level | Sunroom | 20'11'' x 21'5'' | ||
| Main Level | Living Room | 19'11'' x 14'0'' | ||
| Main Level | Dining Room | 10'9'' x 11'9'' | ||
| Main Level | Kitchen | 14'5'' x 15'11'' |
https://www.realtor.ca/real-estate/27429533/2189-niagara-parkway-fort-erie

Michael St. Jean Realty Inc.
88 Wilson Street West
Ancaster, Ontario L9G 1N2
88 Wilson Street West
Ancaster, Ontario L9G 1N2




















































