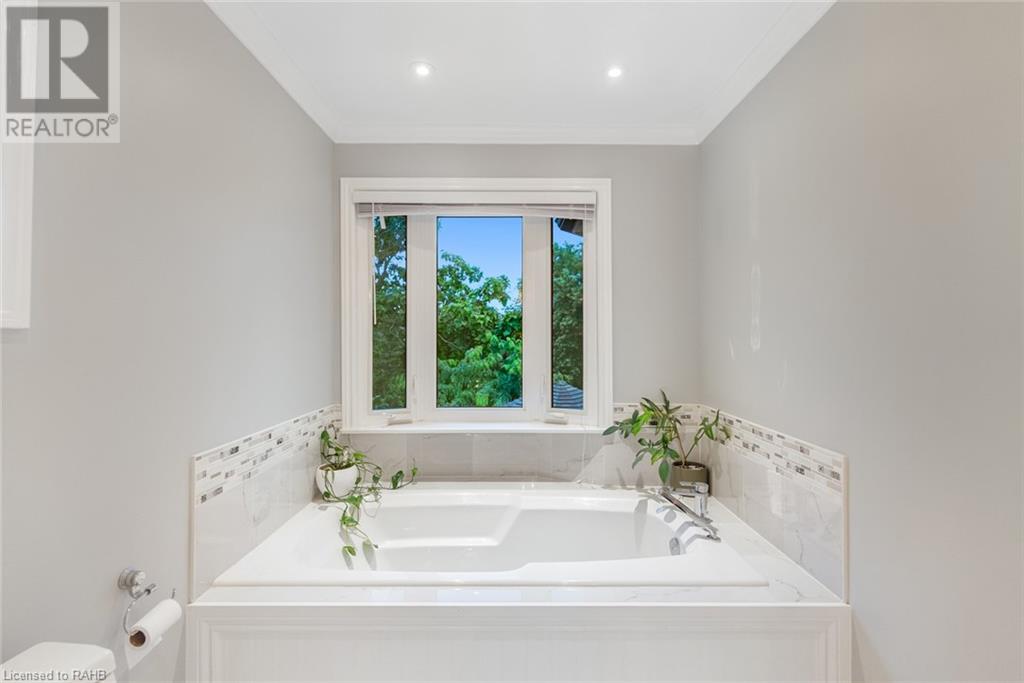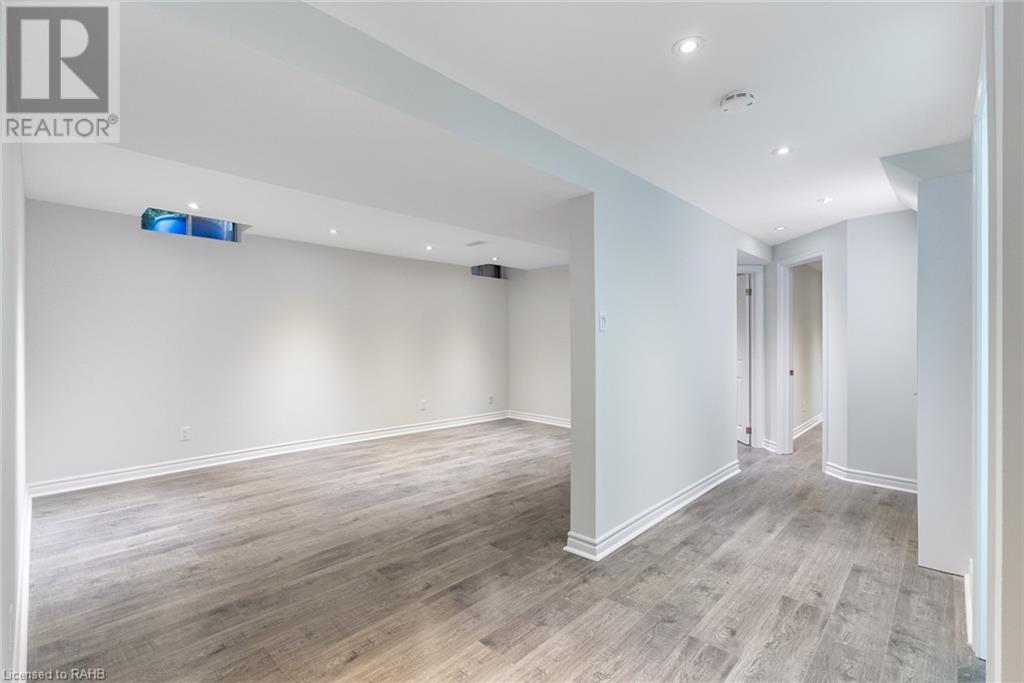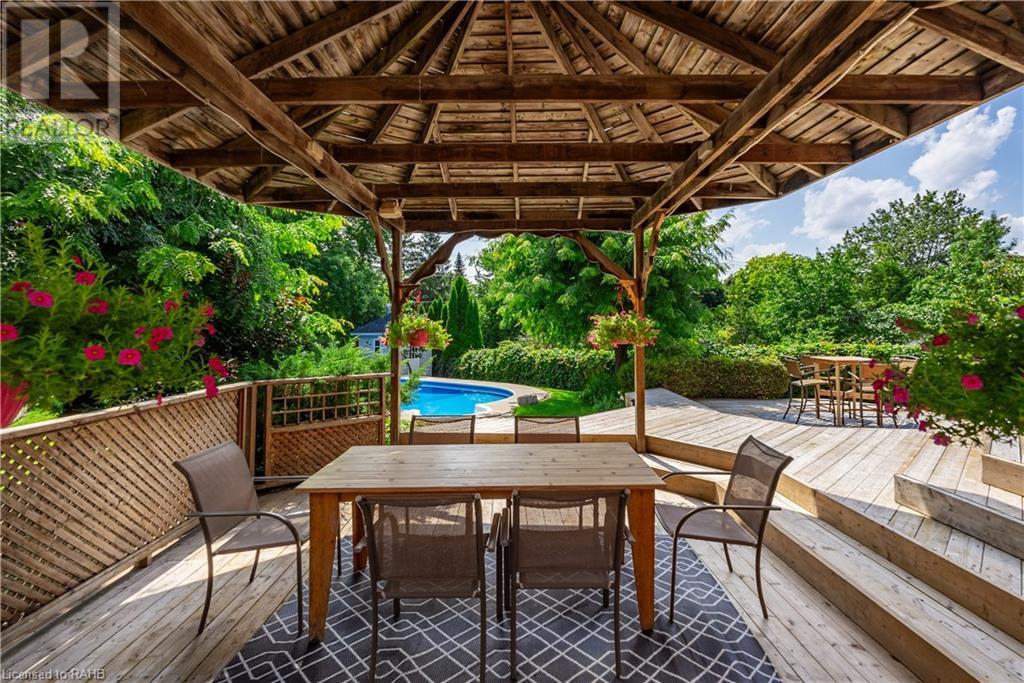7 Bedroom
4 Bathroom
2890 sqft
2 Level
Inground Pool
Forced Air
$2,100,000
Welcome to your dream home! This beautiful 4+3 bedroom, 3+1 bathroom house offers everything a family could desire. Located in a family-friendly community, you’ll be surrounded by top-rated schools, parks, public transit, and convenient shopping options. Step inside to discover a spacious and inviting interior, featuring a primary bedroom with a luxurious ensuite bathroom. The living and dining areas are perfect for entertaining, while the kitchen boasts plenty of storage space. The large backyard is a private oasis, complete with a sparkling pool, mature landscaping, sprinkler system, and access to the Crawford Trail which is a two-minute walk to Erin Mills station with MiWay and GO services. It’s the ideal spot for summer gatherings or quiet relaxation. Additionally, the basement offers a beautifully renovated in-law suite with a separate entrance, full kitchen, washer dryer, and 3-piece bathroom. Don’t miss this incredible opportunity to own a piece of paradise in a thriving neighborhood. Schedule your viewing today and make this house your forever home! (id:57134)
Property Details
|
MLS® Number
|
XH4199632 |
|
Property Type
|
Single Family |
|
AmenitiesNearBy
|
Hospital, Park, Place Of Worship, Public Transit, Schools |
|
CommunityFeatures
|
Community Centre |
|
EquipmentType
|
None |
|
Features
|
Conservation/green Belt, Paved Driveway, Carpet Free, Gazebo, In-law Suite |
|
ParkingSpaceTotal
|
6 |
|
PoolType
|
Inground Pool |
|
RentalEquipmentType
|
None |
|
Structure
|
Shed |
Building
|
BathroomTotal
|
4 |
|
BedroomsAboveGround
|
4 |
|
BedroomsBelowGround
|
3 |
|
BedroomsTotal
|
7 |
|
Appliances
|
Central Vacuum |
|
ArchitecturalStyle
|
2 Level |
|
BasementDevelopment
|
Finished |
|
BasementType
|
Full (finished) |
|
ConstructedDate
|
1987 |
|
ConstructionStyleAttachment
|
Detached |
|
ExteriorFinish
|
Brick |
|
FireProtection
|
Full Sprinkler System |
|
FoundationType
|
Block |
|
HalfBathTotal
|
1 |
|
HeatingFuel
|
Natural Gas |
|
HeatingType
|
Forced Air |
|
StoriesTotal
|
2 |
|
SizeInterior
|
2890 Sqft |
|
Type
|
House |
|
UtilityWater
|
Municipal Water |
Parking
Land
|
Acreage
|
No |
|
LandAmenities
|
Hospital, Park, Place Of Worship, Public Transit, Schools |
|
Sewer
|
Municipal Sewage System |
|
SizeDepth
|
220 Ft |
|
SizeFrontage
|
47 Ft |
|
SizeTotalText
|
Under 1/2 Acre |
|
SoilType
|
Loam |
Rooms
| Level |
Type |
Length |
Width |
Dimensions |
|
Second Level |
4pc Bathroom |
|
|
Measurements not available |
|
Second Level |
Bedroom |
|
|
11'3'' x 11'3'' |
|
Second Level |
Bedroom |
|
|
8'8'' x 11'11'' |
|
Second Level |
Bedroom |
|
|
10'9'' x 13'11'' |
|
Second Level |
5pc Bathroom |
|
|
10'9'' x 13'11'' |
|
Second Level |
Primary Bedroom |
|
|
21'11'' x 17'1'' |
|
Basement |
Bedroom |
|
|
11'3'' x 11'3'' |
|
Basement |
Bedroom |
|
|
8'8'' x 11'11'' |
|
Basement |
Bedroom |
|
|
10'11'' x 9'9'' |
|
Basement |
3pc Bathroom |
|
|
Measurements not available |
|
Basement |
Kitchen |
|
|
12'1'' x 10'8'' |
|
Main Level |
Living Room |
|
|
11'4'' x 20'7'' |
|
Main Level |
Kitchen |
|
|
12'4'' x 11'9'' |
|
Main Level |
Dining Room |
|
|
11'5'' x 16'9'' |
|
Main Level |
Breakfast |
|
|
21'4'' x 10'4'' |
|
Main Level |
2pc Bathroom |
|
|
5'9'' x 4'9'' |
https://www.realtor.ca/real-estate/27428690/4456-idlewilde-crescent-mississauga











































