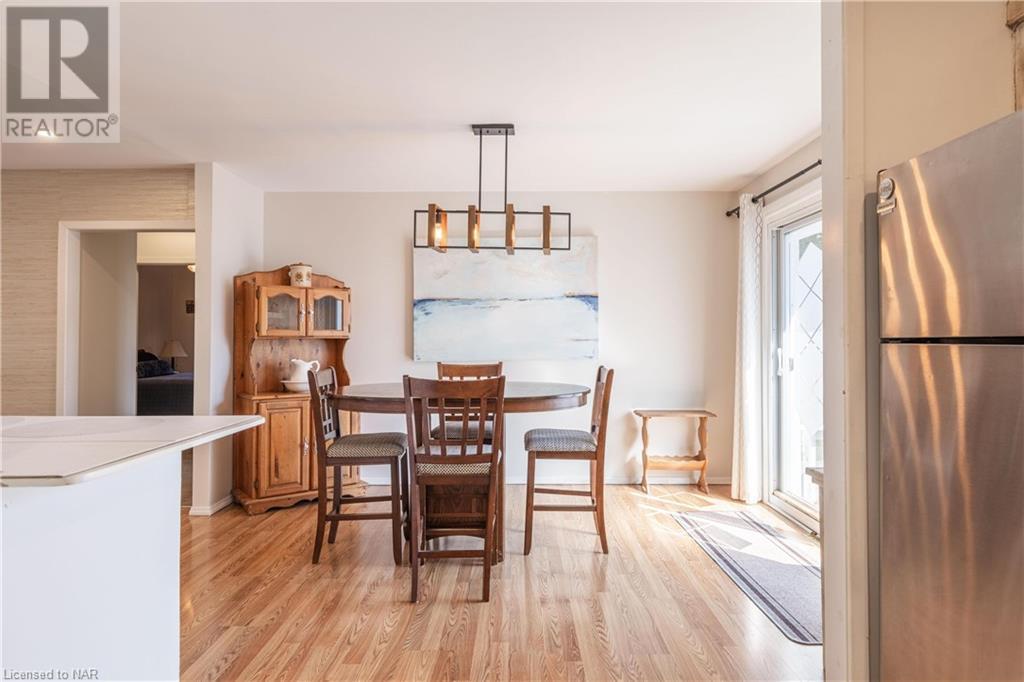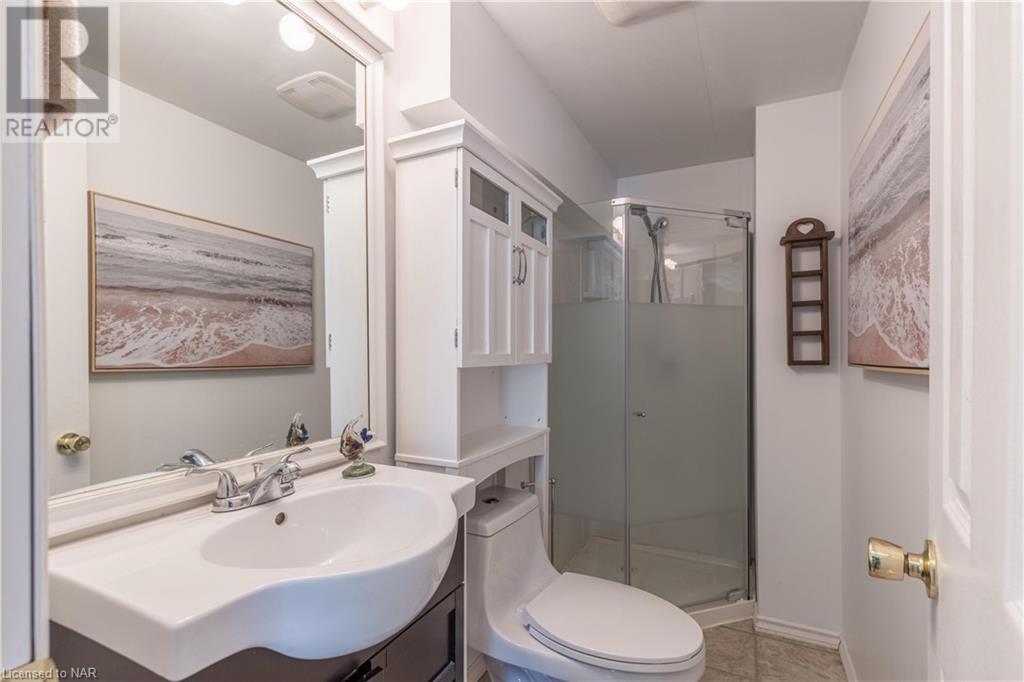134 Haun Road Crystal Beach, Ontario L0S 1B0
$549,900
Welcome to 134 Haun Rd, a larger-than-it-looks 4-bedroom plus office raised bungalow with 3 full bathrooms, nestled in the heart of Crystal Beach. The private backyard features a large 12' x 10' shed, new fencing, two patios, and a covered gazebo with multi-setting fan and lighting, perfect for outdoor gatherings. Enjoy growing vegetables in the raised garden bed or cozy up by the gas fireplace in the living room, accented by a stunning 120-year-old farmhouse beam mantle. Pot lights and a large window facing the front porch offer beautiful sunset views. With spacious bedrooms, ample closet space, and conveniences like a Generac generator and Nest thermostat, this move-in-ready home has it all. Located just steps from local restaurants, shops, and the newly renovated Bay Beach, it’s your chance to embrace the laid-back lakefront community lifestyle. (id:57134)
Property Details
| MLS® Number | 40645608 |
| Property Type | Single Family |
| AmenitiesNearBy | Beach, Marina, Park, Playground, Schools, Shopping |
| EquipmentType | Water Heater |
| ParkingSpaceTotal | 2 |
| RentalEquipmentType | Water Heater |
| Structure | Shed |
Building
| BathroomTotal | 3 |
| BedroomsAboveGround | 4 |
| BedroomsTotal | 4 |
| Appliances | Dishwasher, Dryer, Microwave, Refrigerator, Stove, Washer, Window Coverings |
| ArchitecturalStyle | Raised Bungalow |
| BasementDevelopment | Finished |
| BasementType | Full (finished) |
| ConstructionStyleAttachment | Detached |
| CoolingType | Central Air Conditioning |
| ExteriorFinish | Vinyl Siding |
| FireplacePresent | Yes |
| FireplaceTotal | 1 |
| Fixture | Ceiling Fans |
| FoundationType | Block |
| HeatingFuel | Natural Gas |
| HeatingType | Forced Air |
| StoriesTotal | 1 |
| SizeInterior | 2251 Sqft |
| Type | House |
| UtilityWater | Municipal Water |
Land
| Acreage | No |
| FenceType | Fence |
| LandAmenities | Beach, Marina, Park, Playground, Schools, Shopping |
| Sewer | Municipal Sewage System |
| SizeDepth | 103 Ft |
| SizeFrontage | 73 Ft |
| SizeIrregular | 0.171 |
| SizeTotal | 0.171 Ac|under 1/2 Acre |
| SizeTotalText | 0.171 Ac|under 1/2 Acre |
| ZoningDescription | R2 |
Rooms
| Level | Type | Length | Width | Dimensions |
|---|---|---|---|---|
| Lower Level | Laundry Room | 8'4'' x 7'3'' | ||
| Lower Level | 4pc Bathroom | Measurements not available | ||
| Lower Level | Recreation Room | 12'8'' x 8'10'' | ||
| Lower Level | Recreation Room | 18'7'' x 12'0'' | ||
| Main Level | 3pc Bathroom | Measurements not available | ||
| Main Level | Office | 10'10'' x 6'1'' | ||
| Main Level | Bedroom | 8'10'' x 8'5'' | ||
| Main Level | 4pc Bathroom | Measurements not available | ||
| Main Level | Bedroom | 12'5'' x 9'6'' | ||
| Main Level | Bedroom | 11'4'' x 8'10'' | ||
| Main Level | Primary Bedroom | 14'10'' x 9'1'' | ||
| Main Level | Kitchen | 13'2'' x 9'7'' | ||
| Main Level | Dining Room | 12'11'' x 10'0'' | ||
| Main Level | Living Room | 21'3'' x 13'1'' |
https://www.realtor.ca/real-estate/27428773/134-haun-road-crystal-beach

168 Garrison Road Unit 1
Fort Erie, Ontario L2A 1M4

168 Garrison Road Unit 1
Fort Erie, Ontario L2A 1M4

































