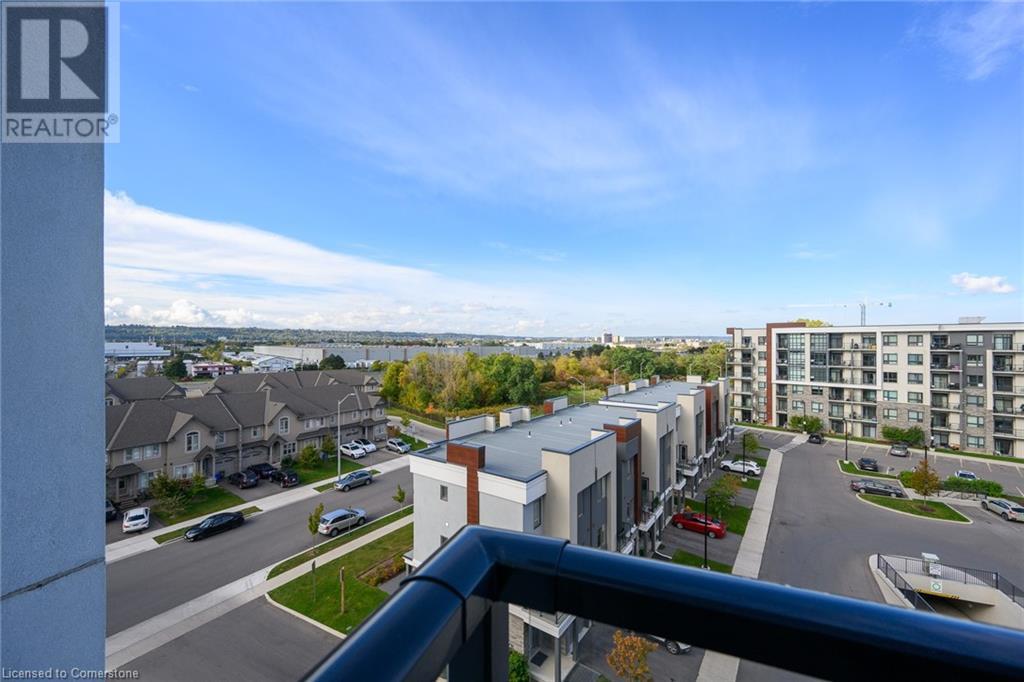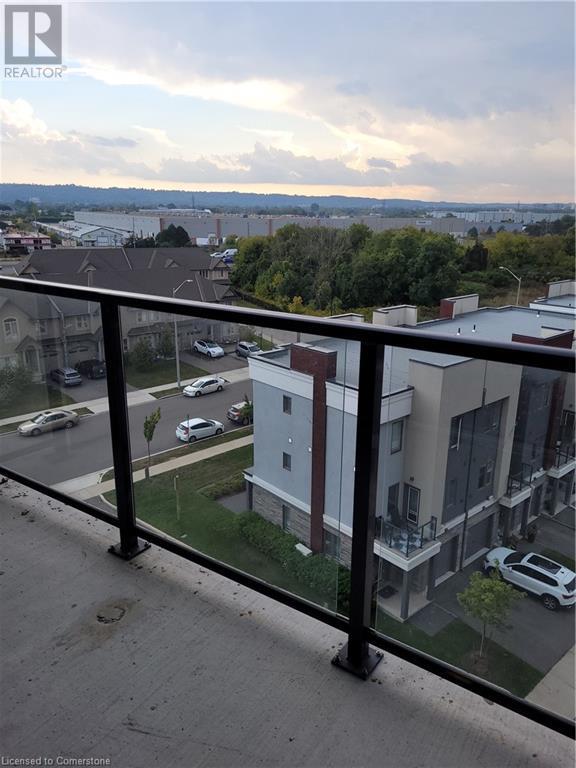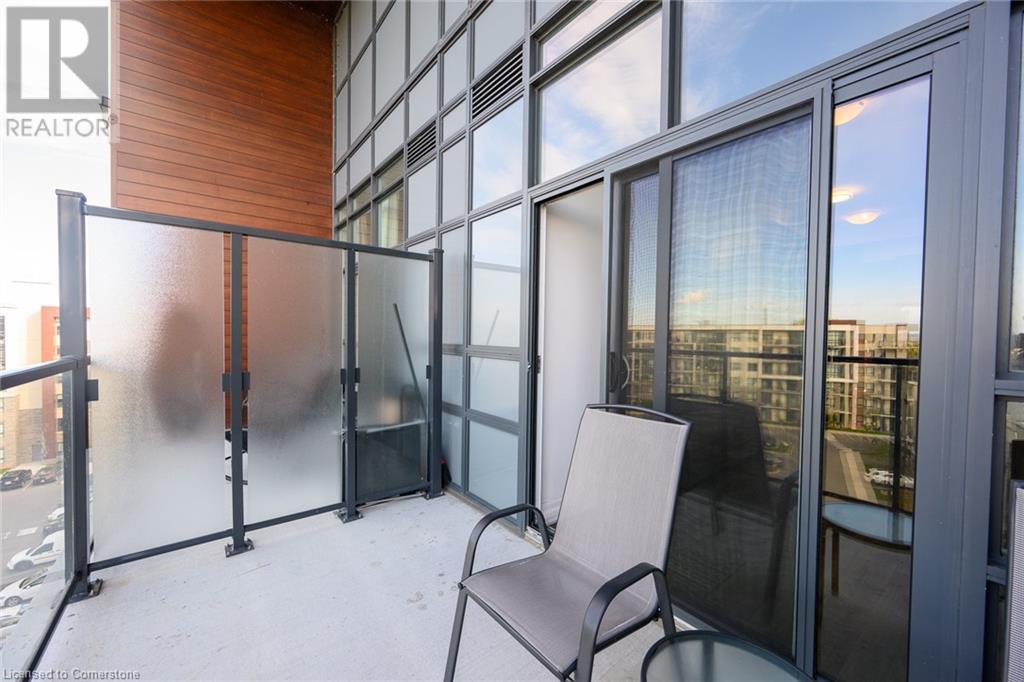101 Shoreview Place Unit# 622 Stoney Creek, Ontario L8E 0K2
$449,900Maintenance, Insurance, Heat, Parking
$522.12 Monthly
Maintenance, Insurance, Heat, Parking
$522.12 MonthlyThis cozy 6th floor condo with 1 bedroom plus den and over 9 and half ft. ceilings is close to highway access waterfront trail and future Go station. Located near the shores of Lake Ontario, this 668 sq.ft. condo has lots of natural light, granite counter top in kitchen, engineered hardwood flooring, the primary bedroom has a walk-in closet, balcony off the living room (with a west and north western view, enjoy beautiful sunsets), in suite laundry, 6 appliances and much more. Condo fee includes heat, building insurance and outside maintenance. Some amenities of the building include party and exercise rooms and roof top patio. Parking level A 379 Locker A 107 (id:57134)
Property Details
| MLS® Number | XH4189800 |
| Property Type | Single Family |
| EquipmentType | None |
| Features | Cul-de-sac, Level Lot, Balcony, Paved Driveway, Level |
| ParkingSpaceTotal | 1 |
| RentalEquipmentType | None |
| StorageType | Locker |
| WaterFrontType | Waterfront |
Building
| BathroomTotal | 1 |
| BedroomsAboveGround | 1 |
| BedroomsBelowGround | 1 |
| BedroomsTotal | 2 |
| Amenities | Exercise Centre, Party Room |
| BasementDevelopment | Unfinished |
| BasementType | None (unfinished) |
| ConstructedDate | 2019 |
| ConstructionMaterial | Concrete Block, Concrete Walls |
| ConstructionStyleAttachment | Attached |
| CoolingType | Central Air Conditioning |
| ExteriorFinish | Aluminum Siding, Brick, Concrete |
| FireProtection | Smoke Detectors |
| FoundationType | Poured Concrete |
| HeatingFuel | Natural Gas |
| HeatingType | Forced Air |
| StoriesTotal | 1 |
| SizeInterior | 668 Sqft |
| Type | Apartment |
| UtilityWater | Municipal Water |
Parking
| Underground |
Land
| Acreage | No |
| Sewer | Municipal Sewage System |
| SizeTotalText | Unknown |
| SoilType | Clay |
| SurfaceWater | Lake |
Rooms
| Level | Type | Length | Width | Dimensions |
|---|---|---|---|---|
| Main Level | Laundry Room | 5'4'' x 3'6'' | ||
| Main Level | 4pc Bathroom | 9'0'' x 5'4'' | ||
| Main Level | Den | 7'7'' x 9'0'' | ||
| Main Level | Primary Bedroom | 17'0'' x 9'7'' | ||
| Main Level | Living Room | 13'2'' x 11'5'' | ||
| Main Level | Kitchen | 10'6'' x 9'0'' |
https://www.realtor.ca/real-estate/27430000/101-shoreview-place-unit-622-stoney-creek

115 #8 Highway
Stoney Creek, Ontario L8G 1C1














































