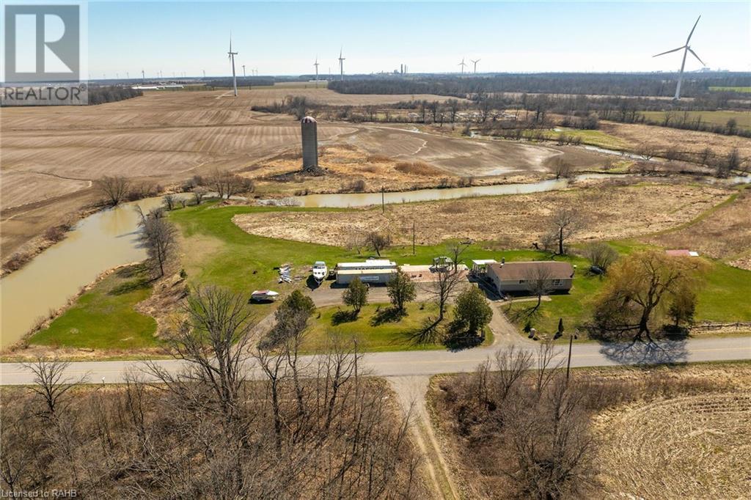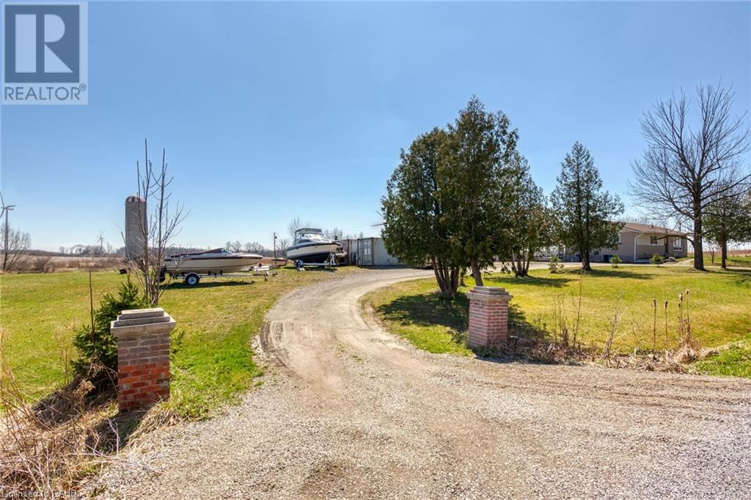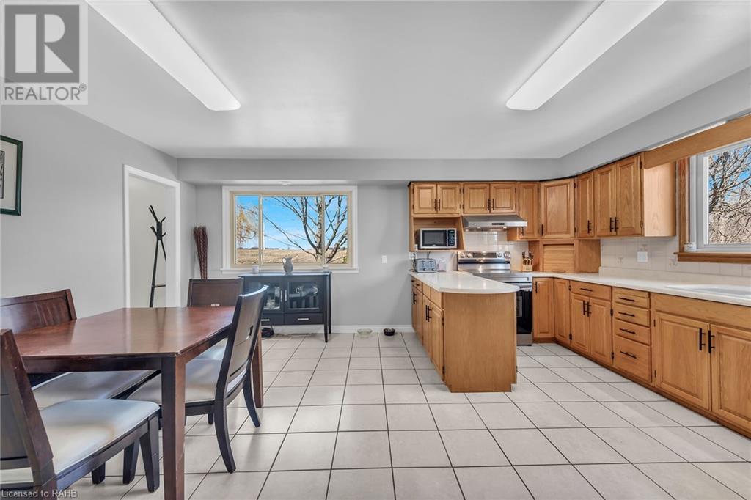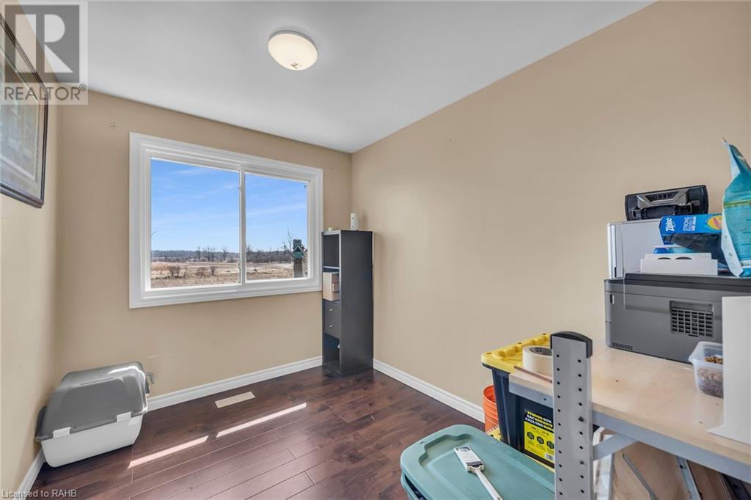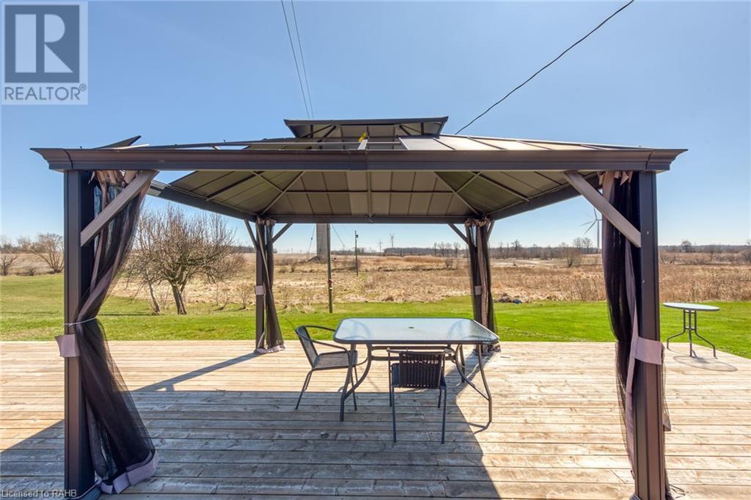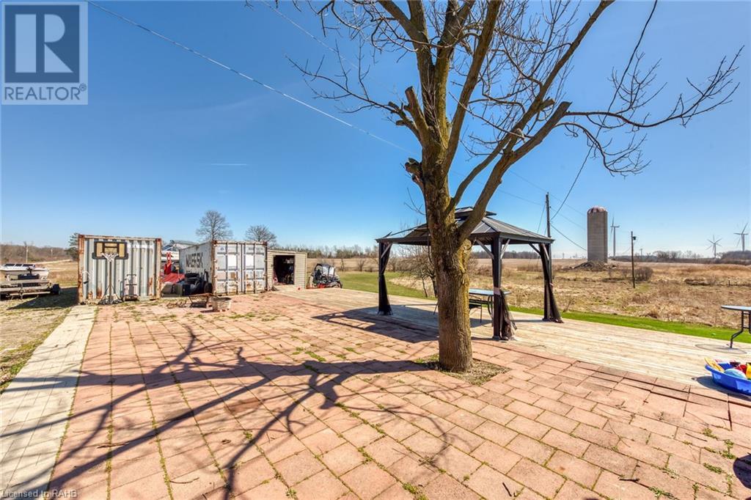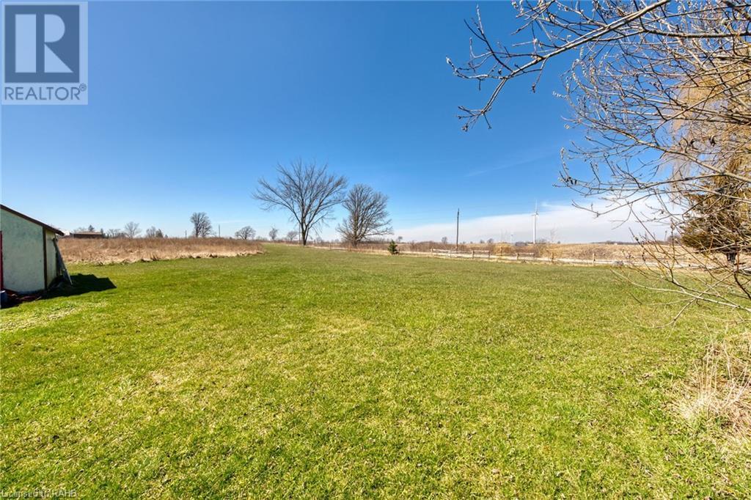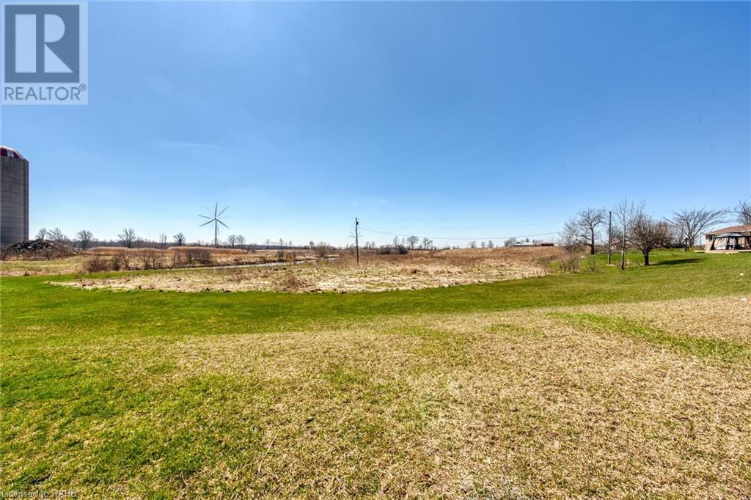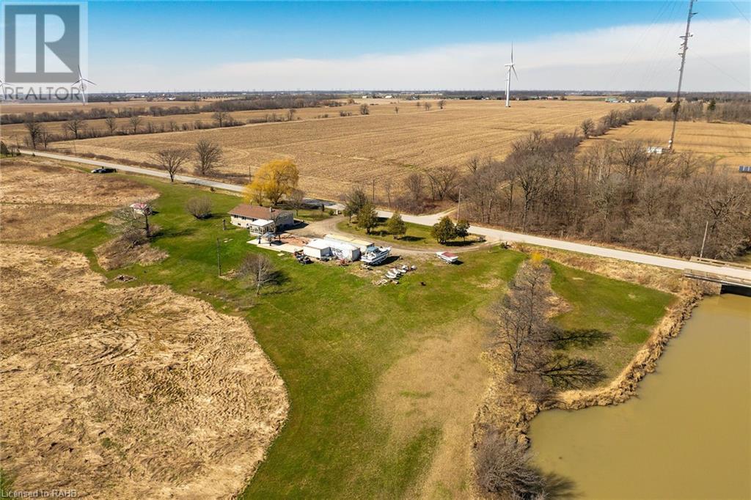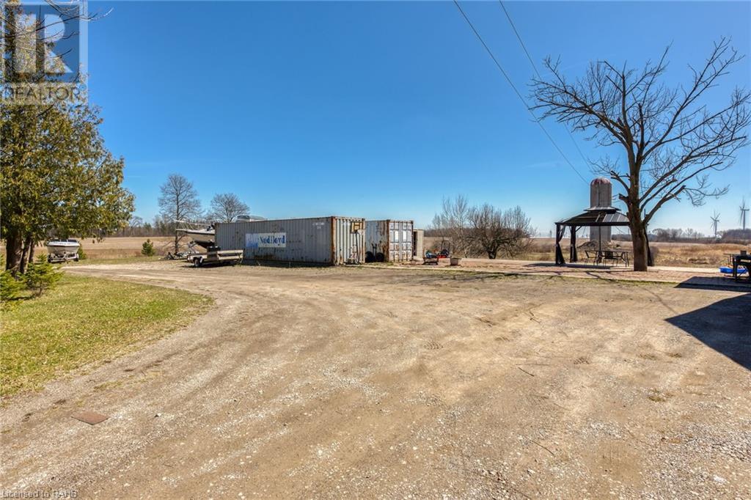918 Concession 6 Road Jarvis, Ontario N0A 1J0
$995,000
Enjoy captivating country vistas & glistening water views from nearly every window in this beautifully presented 5 bedroom elevated ranch bungalow positioned proudly 24.77 acre parcel that borders a meandering Sandusk Creek on the southeast boundary line. Enjoys 950ft of frontage on paved secondary road with no immediate neighbors in sight - promotes private, tranquil setting. Relaxing 35-45 min commute to Hamilton, Brantford & 403 - mins southeast of Jarvis - central to Hagersville + Port Dover. Solid home incs a separate 3 bedroom lower level in-law unit or rental income potential venue - introducing 2492sf (2 levels/total) of inviting living area ftrs spacious eat-in kitchen w/dinette, bright living room offering street facing picture window, roomy master w/walk-in closet, 2 additional bedrooms, 4pc bath, oversized mud room incs entry to southern exposed sunroom & staircase to basement. Premium engineered laminate & ceramic tile flooring-2012 compliment the neutral décor. Larger than it Appears lower level incs functional 2nd kitchen, adjacent family room, 4 pc bath, versatile laundry/utility room, 2 bedrooms + office/poss 3rd bedroom. Extras - p/g furnace-2012, AC-2016, roof shingles-2014, 100 amp, 5000 gal. cistern, septic & 2-40ft x 8ft sea containers. Ideal small hobby farm...Perfect place to raise a family. Experience Home On The Range!AIA (id:57134)
Property Details
| MLS® Number | XH4188418 |
| Property Type | Single Family |
| EquipmentType | Propane Tank, Water Heater |
| Features | Crushed Stone Driveway, No Driveway, Country Residential |
| ParkingSpaceTotal | 10 |
| RentalEquipmentType | Propane Tank, Water Heater |
| Structure | Workshop |
Building
| BathroomTotal | 2 |
| BedroomsAboveGround | 3 |
| BedroomsBelowGround | 2 |
| BedroomsTotal | 5 |
| Appliances | Water Purifier |
| ArchitecturalStyle | Bungalow |
| BasementDevelopment | Finished |
| BasementType | Full (finished) |
| ConstructedDate | 1967 |
| ConstructionStyleAttachment | Detached |
| ExteriorFinish | Brick, Vinyl Siding |
| FoundationType | Poured Concrete |
| HeatingFuel | Propane |
| HeatingType | Forced Air |
| StoriesTotal | 1 |
| SizeInterior | 1246 Sqft |
| Type | House |
| UtilityWater | Cistern |
Land
| Acreage | Yes |
| Sewer | Septic System |
| SizeTotalText | 10 - 24.99 Acres |
| SoilType | Clay, Loam |
Rooms
| Level | Type | Length | Width | Dimensions |
|---|---|---|---|---|
| Basement | Bedroom | 8' x 11'9'' | ||
| Basement | Bedroom | 12'7'' x 12'6'' | ||
| Basement | Office | 12'7'' x 10'6'' | ||
| Basement | Kitchen | 14'8'' x 8'9'' | ||
| Basement | Laundry Room | 8'5'' x 9'5'' | ||
| Basement | Utility Room | 6'8'' x 8'4'' | ||
| Basement | Family Room | 18'8'' x 11'9'' | ||
| Basement | 3pc Bathroom | 4'7'' x 12' | ||
| Main Level | 4pc Bathroom | 8' x 6'8'' | ||
| Main Level | Living Room | 15'8'' x 12'4'' | ||
| Main Level | Bedroom | 10' x 10' | ||
| Main Level | Bedroom | 10' x 8'1'' | ||
| Main Level | Bedroom | 10'1'' x 10'9'' | ||
| Main Level | Dining Room | 10'3'' x 16'1'' | ||
| Main Level | Foyer | 3'5'' x 4'7'' | ||
| Main Level | Foyer | 7'9'' x 4'5'' | ||
| Main Level | Kitchen | 7'6'' x 16'1'' | ||
| Main Level | Mud Room | 10'3'' x 6'2'' | ||
| Main Level | Sunroom | 13'6'' x 12'3'' |
https://www.realtor.ca/real-estate/27430087/918-concession-6-road-jarvis
325 Winterberry Dr Unit 4b
Stoney Creek, Ontario L8J 0B6

