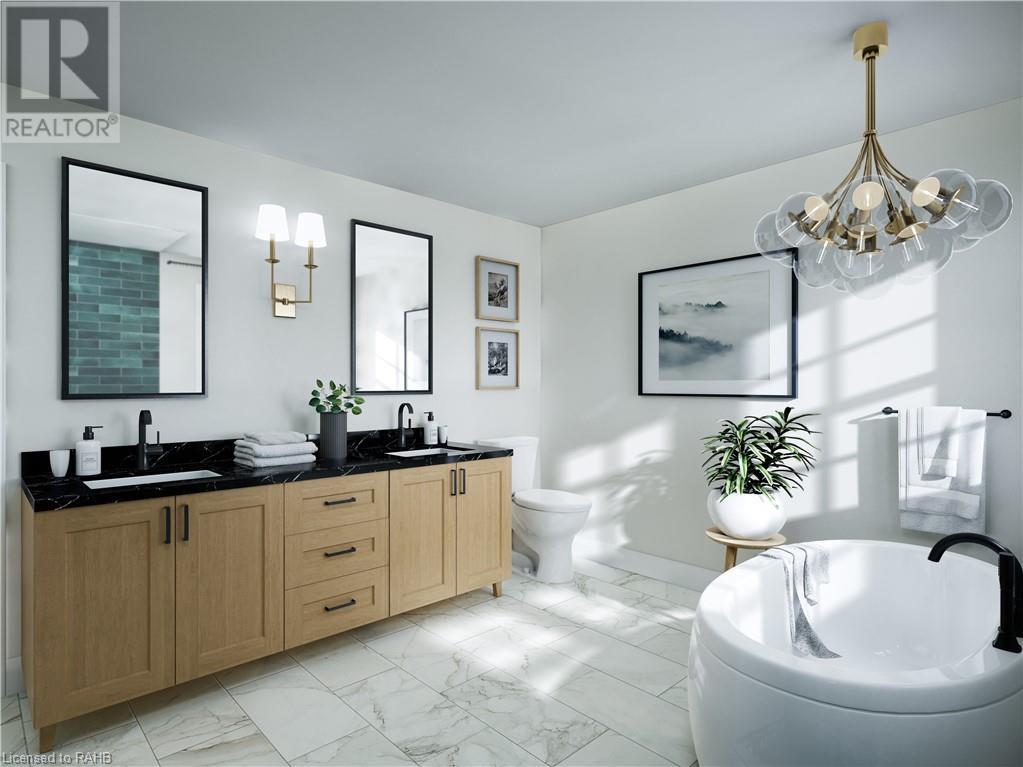100 Watershore Drive Stoney Creek, Ontario L8E 0C1
$1,700,000Maintenance, Other, See Remarks
$180 Monthly
Maintenance, Other, See Remarks
$180 MonthlyThe Residences at Watershore is a remarkable new community, just steps from the glistening shores of Lake Ontario in Stoney Creek! Choose between a Lakeside Single Family Home built by Marz Homes OR a Lakefront Building Lot constructed by your own home builder. The Residences at Watershore will offer a magnificent selection of inspiring two-storey and bungalow plans with innovative bungaloft options designed with mindful attention to every luxurious detail. Over $80,000 in included upgrades! With standard 9' ceilings, an large windows, the bright open concept layouts feel even more inviting and suited for relaxing, gathering and entertaining. This waterside oasis has been designed to take advantage of the scenic views to create a unique lakeside experience... you're bound to live your best life by the lake! Spring/Summer 2024 closings available! Model shown here is the Birch Bungaloft model. Please note photos are an artist rendering and should be used as inspiration images only. Photos shown herein may not be the same floorplan layout as the home offered for sale. *This site is pre-construction. MODEL HOME NOW AVAILABLE! (id:57134)
Property Details
| MLS® Number | XH4184332 |
| Property Type | Single Family |
| AmenitiesNearBy | Marina, Park |
| CommunityFeatures | Quiet Area |
| EquipmentType | Water Heater |
| Features | Conservation/green Belt, Paved Driveway |
| ParkingSpaceTotal | 4 |
| RentalEquipmentType | Water Heater |
Building
| BathroomTotal | 3 |
| BedroomsAboveGround | 4 |
| BedroomsTotal | 4 |
| BasementDevelopment | Unfinished |
| BasementType | Full (unfinished) |
| ConstructionStyleAttachment | Attached |
| ExteriorFinish | Brick, Other, Stone |
| FoundationType | Poured Concrete |
| HeatingFuel | Natural Gas |
| HeatingType | Forced Air |
| StoriesTotal | 1 |
| SizeInterior | 2704 Sqft |
| Type | Apartment |
| UtilityWater | Municipal Water |
Parking
| Attached Garage |
Land
| Acreage | No |
| LandAmenities | Marina, Park |
| Sewer | Municipal Sewage System |
| SizeDepth | 109 Ft |
| SizeFrontage | 49 Ft |
| SizeTotalText | Under 1/2 Acre |
| SoilType | Clay |
Rooms
| Level | Type | Length | Width | Dimensions |
|---|---|---|---|---|
| Second Level | Storage | Measurements not available | ||
| Second Level | 4pc Bathroom | Measurements not available | ||
| Second Level | Bedroom | 11'6'' x 14'10'' | ||
| Second Level | Bedroom | 15'3'' x 11'4'' | ||
| Second Level | Bedroom | 10'6'' x 12'6'' | ||
| Main Level | Laundry Room | Measurements not available | ||
| Main Level | Foyer | Measurements not available | ||
| Main Level | 4pc Bathroom | Measurements not available | ||
| Main Level | 5pc Bathroom | Measurements not available | ||
| Main Level | Primary Bedroom | 13'4'' x 14'6'' | ||
| Main Level | Living Room | 17'0'' x 18'0'' | ||
| Main Level | Dining Room | 12'0'' x 12'0'' | ||
| Main Level | Kitchen | 12'0'' x 11'10'' |
https://www.realtor.ca/real-estate/27430209/100-watershore-drive-stoney-creek

115 #8 Highway
Stoney Creek, Ontario L8G 1C1















