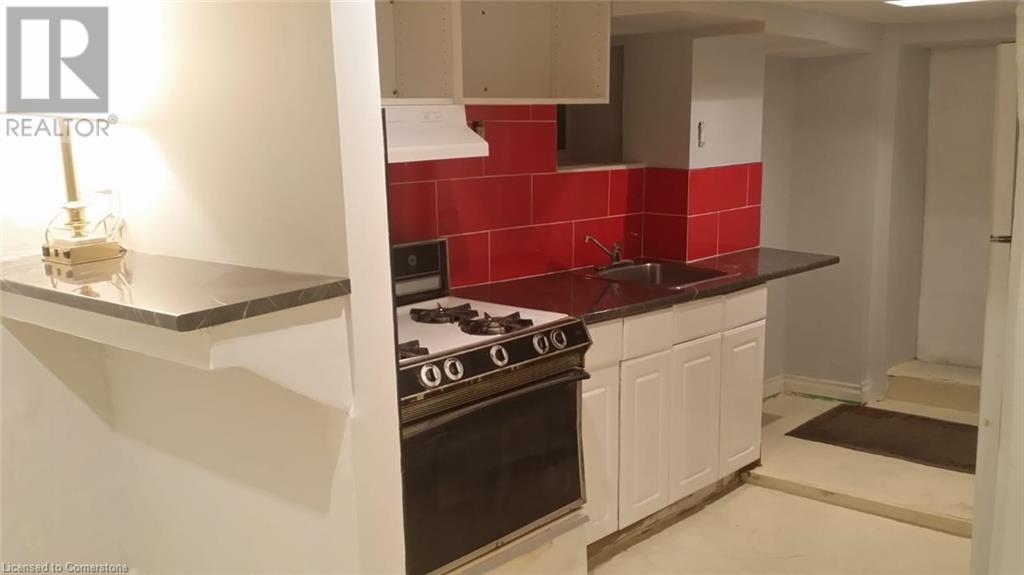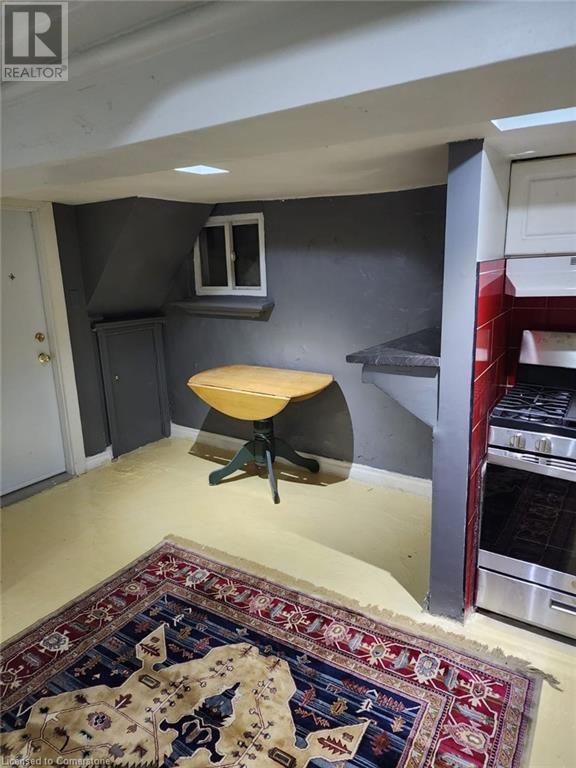837 Gladstone Avenue Toronto, Ontario M6H 3J7
5 Bedroom
3 Bathroom
1800 sqft
3 Level
Forced Air
$1,850,000
This Is A Rare Find! The Deepest Land in The neighborhood with multiple parking spots!Solid Three Storey Home Has Generously Sized Rooms Throughout Including Three Kitchens, Three full bathrooms. Separate Basement Entrance. Lots of upgrades. Keep it as income generating Duplex potentially up to $10,000/monthly or just convert it to a Spacious Huge family home. Additional 2 to 3 Bedroom house can be built in the BackYard. Great Neighbourhood With More To Come With The Galleria Redevelopment Of Homes And Retail. Dovercourt Park Is Only A Couple Of Blocks Away And Steps to Subway! Steps To Schools, Restaurants, Cafes And Breweries With More Goodies On The Way! (id:57134)
Property Details
| MLS® Number | XH4205398 |
| Property Type | Single Family |
| AmenitiesNearBy | Park, Place Of Worship, Public Transit, Schools |
| CommunityFeatures | Community Centre |
| EquipmentType | Water Heater |
| Features | Paved Driveway, No Driveway, Shared Driveway |
| ParkingSpaceTotal | 4 |
| RentalEquipmentType | Water Heater |
Building
| BathroomTotal | 3 |
| BedroomsAboveGround | 4 |
| BedroomsBelowGround | 1 |
| BedroomsTotal | 5 |
| ArchitecturalStyle | 3 Level |
| BasementDevelopment | Finished |
| BasementType | Full (finished) |
| ConstructionStyleAttachment | Detached |
| ExteriorFinish | Brick |
| FoundationType | Unknown |
| HeatingFuel | Natural Gas |
| HeatingType | Forced Air |
| StoriesTotal | 3 |
| SizeInterior | 1800 Sqft |
| Type | House |
| UtilityWater | Municipal Water |
Land
| Acreage | No |
| LandAmenities | Park, Place Of Worship, Public Transit, Schools |
| Sewer | Municipal Sewage System |
| SizeDepth | 160 Ft |
| SizeFrontage | 21 Ft |
| SizeTotalText | Under 1/2 Acre |
Rooms
| Level | Type | Length | Width | Dimensions |
|---|---|---|---|---|
| Second Level | Bedroom | 9'8'' x 11' | ||
| Second Level | Bedroom | 17' x 12' | ||
| Second Level | 3pc Bathroom | 6' x 9' | ||
| Second Level | Kitchen | 9' x 12' | ||
| Third Level | Bedroom | 17' x 10' | ||
| Third Level | Living Room | 18' x 10' | ||
| Basement | Kitchen | 4' x 8' | ||
| Basement | 3pc Bathroom | 6' x 8' | ||
| Basement | Bedroom | 17' x 13' | ||
| Main Level | Bedroom | 15' x 12'3'' | ||
| Main Level | Living Room | 17'3'' x 14'3'' | ||
| Main Level | 3pc Bathroom | 11' x 3' | ||
| Main Level | Kitchen | 11' x 15' |
https://www.realtor.ca/real-estate/27426401/837-gladstone-avenue-toronto






















