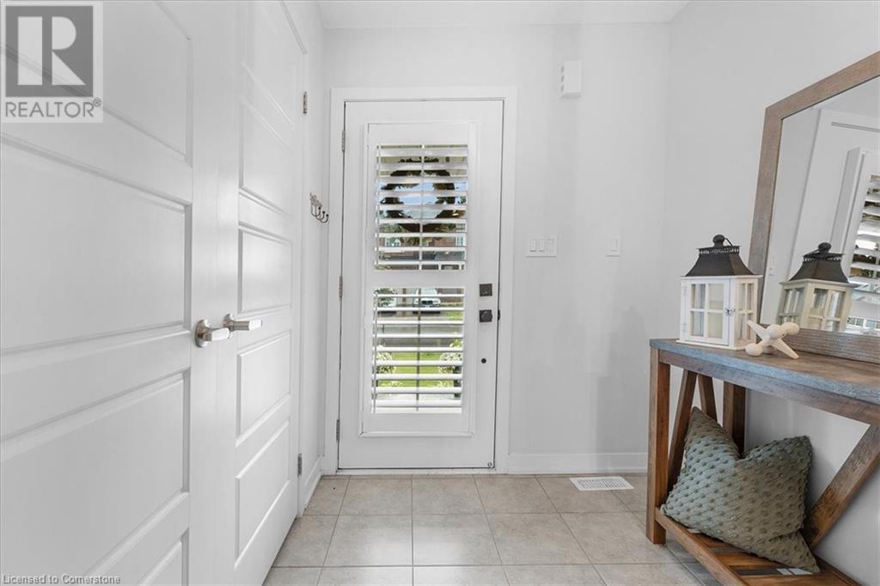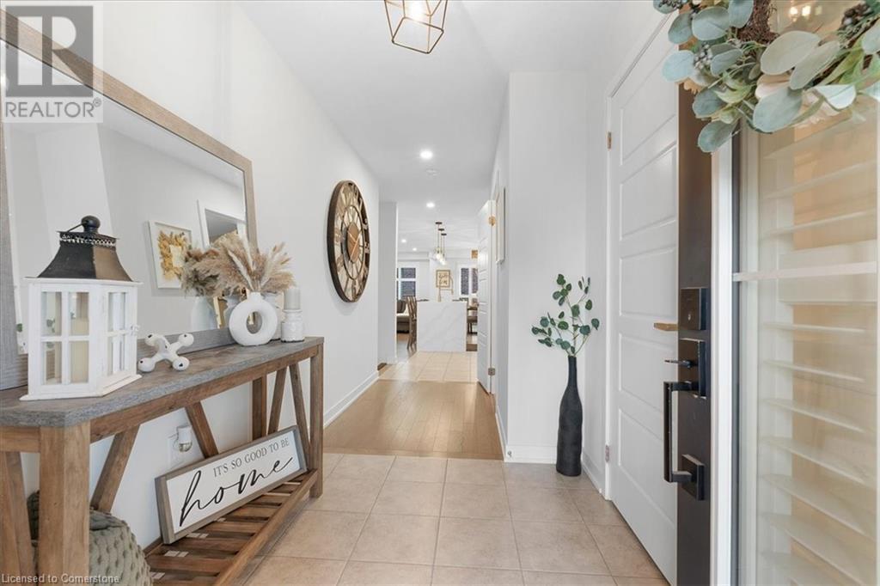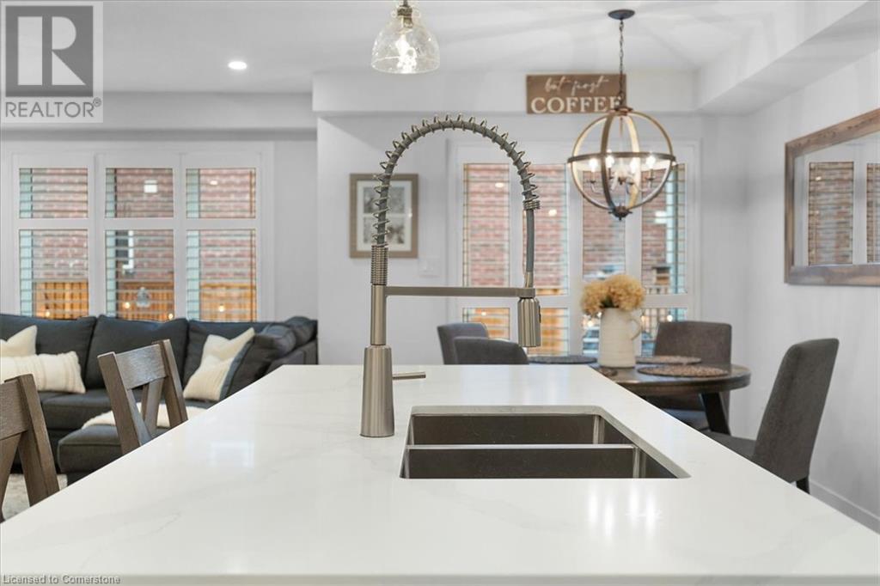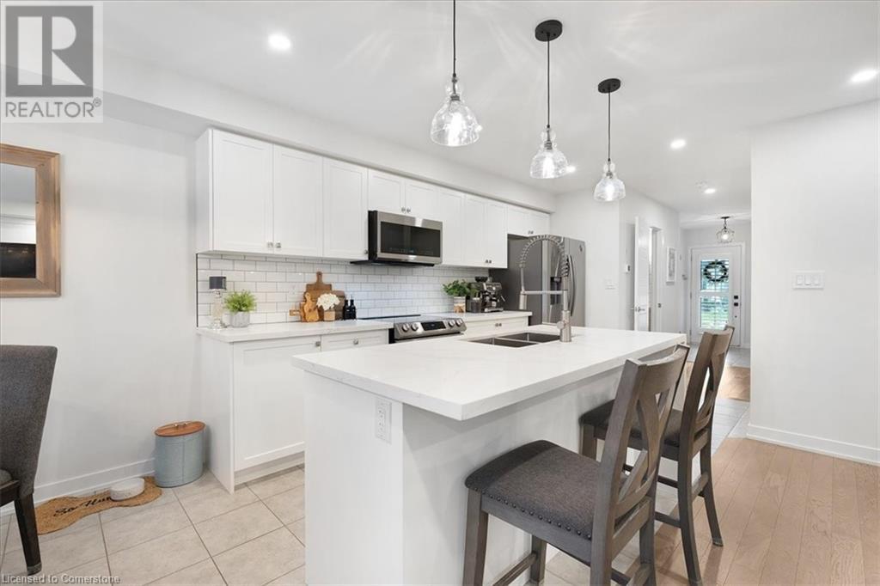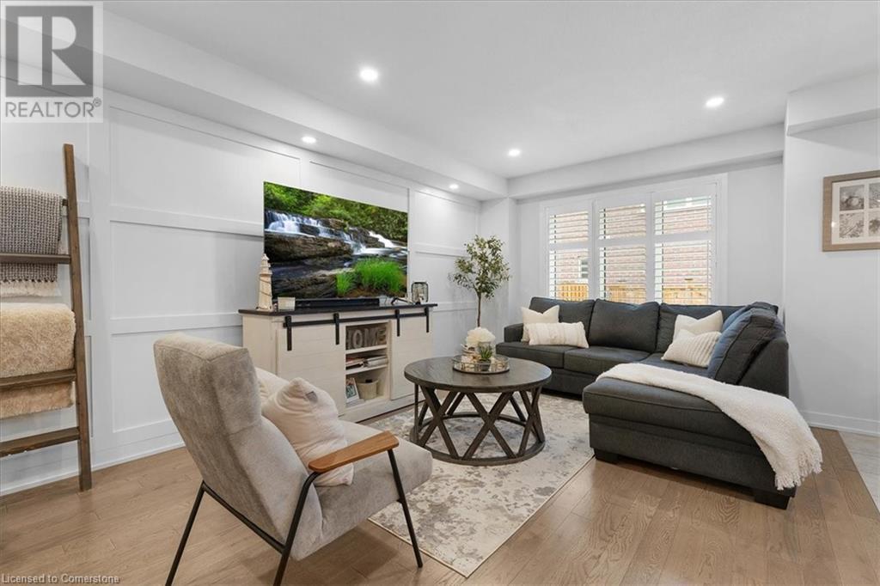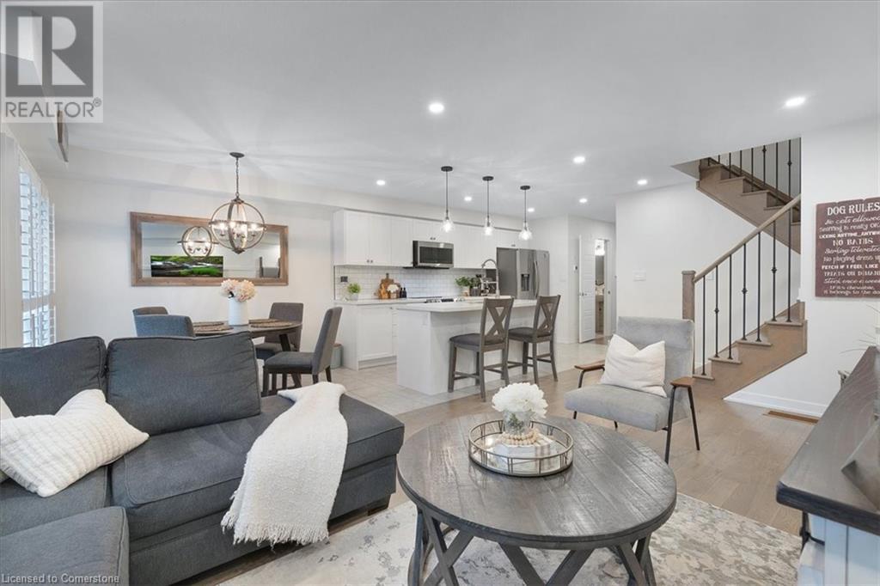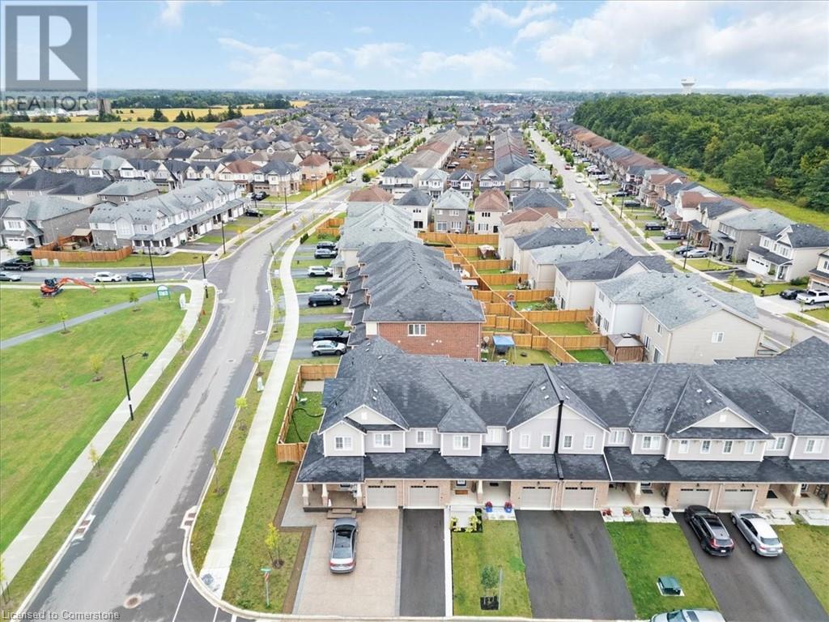3 Bedroom
4 Bathroom
1519 sqft
2 Level
Forced Air
$764,900
This 3 bed, 4 bath Binbrook gem is under 5 years old and has been immaculately maintained by its original owner. Located in an almost rural setting with convenient access to urban amenities, this home provides the perfect balance between tranquility and convenience. The carpet-free main floor features spacious principal rooms, hardwood flooring in the living room, pot lights on both the main and lower levels, and a bright open-concept layout. The chef's kitchen is beautifully designed with a breakfast island, quartz countertops, and plenty of space — perfect for hosting large gatherings. Upstairs, the home offers 3 generously sized bedrooms, including a primary suite with a large walk-in closet and a 3-piece ensuite. The fully finished lower level is ideal for a recreation room, games room, or home office, featuring the same designer finishes as the upper levels, complete with a built-in electric fireplace in the rec room.The rear yard is professionally landscaped with fenced boundaries and includes a concrete patio, perfect for outdoor relaxation. With close proximity to highways, parks, schools, and green spaces, this community offers an ideal blend of peaceful country living with easy access to city amenities. (id:57134)
Property Details
|
MLS® Number
|
XH4206150 |
|
Property Type
|
Single Family |
|
AmenitiesNearBy
|
Park, Place Of Worship, Schools |
|
CommunityFeatures
|
Community Centre |
|
EquipmentType
|
Water Heater |
|
Features
|
Paved Driveway |
|
ParkingSpaceTotal
|
3 |
|
RentalEquipmentType
|
Water Heater |
Building
|
BathroomTotal
|
4 |
|
BedroomsAboveGround
|
3 |
|
BedroomsTotal
|
3 |
|
ArchitecturalStyle
|
2 Level |
|
BasementDevelopment
|
Finished |
|
BasementType
|
Full (finished) |
|
ConstructedDate
|
2020 |
|
ConstructionStyleAttachment
|
Attached |
|
ExteriorFinish
|
Brick |
|
FoundationType
|
Poured Concrete |
|
HalfBathTotal
|
2 |
|
HeatingFuel
|
Natural Gas |
|
HeatingType
|
Forced Air |
|
StoriesTotal
|
2 |
|
SizeInterior
|
1519 Sqft |
|
Type
|
Row / Townhouse |
|
UtilityWater
|
Municipal Water |
Parking
Land
|
Acreage
|
No |
|
LandAmenities
|
Park, Place Of Worship, Schools |
|
Sewer
|
Municipal Sewage System |
|
SizeDepth
|
92 Ft |
|
SizeFrontage
|
20 Ft |
|
SizeTotalText
|
Under 1/2 Acre |
|
SoilType
|
Clay |
Rooms
| Level |
Type |
Length |
Width |
Dimensions |
|
Second Level |
3pc Bathroom |
|
|
9'11'' x 5'10'' |
|
Second Level |
Primary Bedroom |
|
|
13'11'' x 12'5'' |
|
Second Level |
Laundry Room |
|
|
6'2'' x 7'2'' |
|
Second Level |
4pc Bathroom |
|
|
7'7'' x 7'2'' |
|
Second Level |
Bedroom |
|
|
10'7'' x 9'5'' |
|
Second Level |
Bedroom |
|
|
12'0'' x 8'10'' |
|
Lower Level |
Storage |
|
|
6'3'' x 8'3'' |
|
Lower Level |
2pc Bathroom |
|
|
8'9'' x 6'1'' |
|
Lower Level |
Utility Room |
|
|
17'2'' x 5'2'' |
|
Lower Level |
Recreation Room |
|
|
18'7'' x 22'2'' |
|
Main Level |
Living Room |
|
|
18'7'' x 10'9'' |
|
Main Level |
Dinette |
|
|
7'10'' x 9'7'' |
|
Main Level |
Kitchen |
|
|
14'1'' x 12'0'' |
|
Main Level |
2pc Bathroom |
|
|
7'2'' x 3'5'' |
|
Main Level |
Foyer |
|
|
15'8'' x 6'5'' |
https://www.realtor.ca/real-estate/27425776/252-kinsman-drive-binbrook



