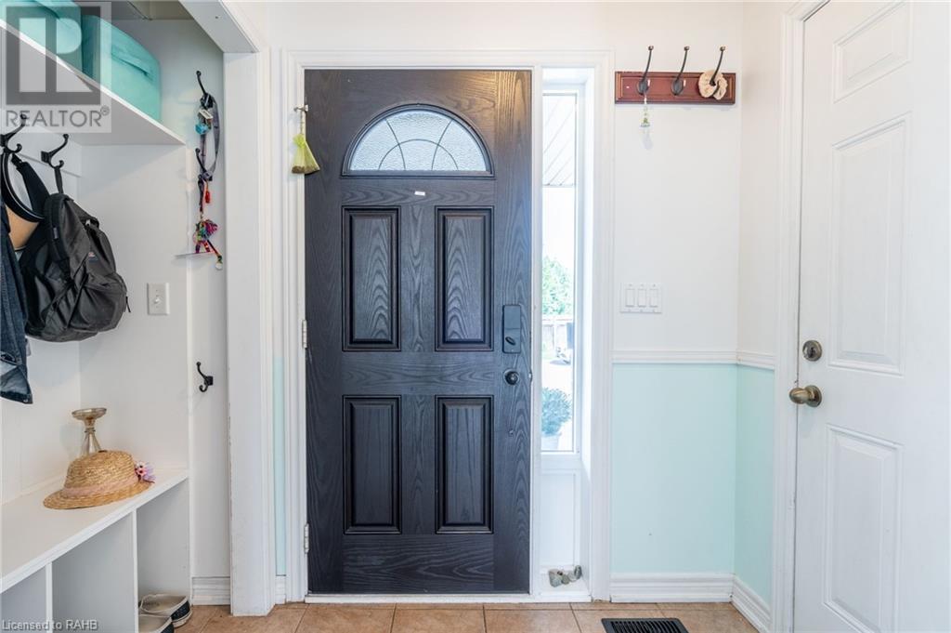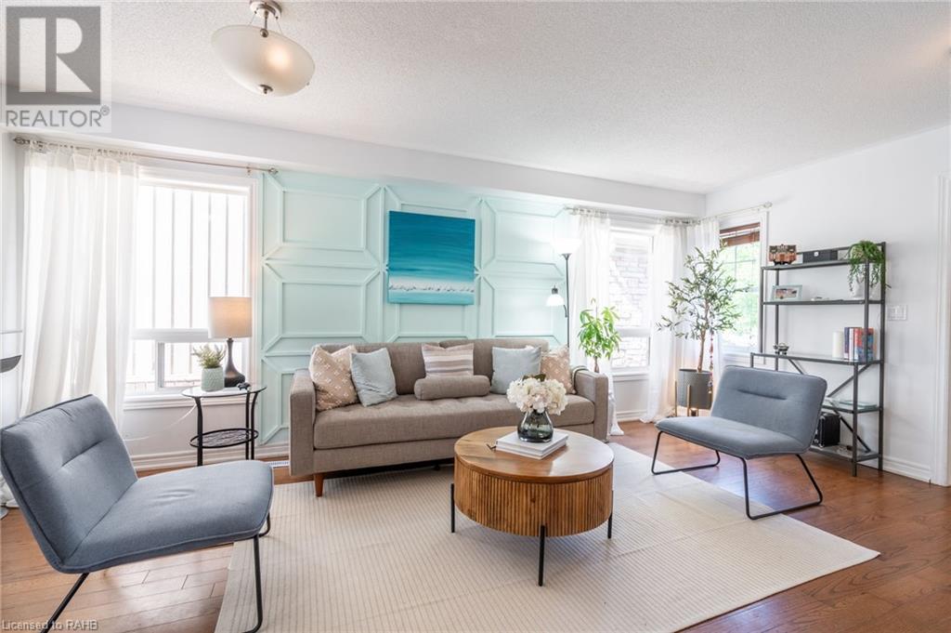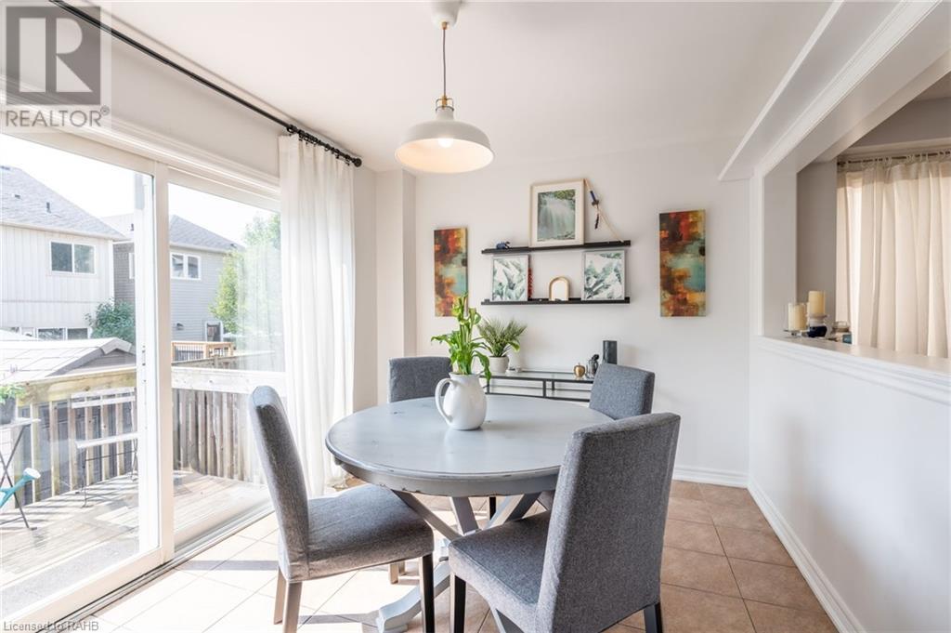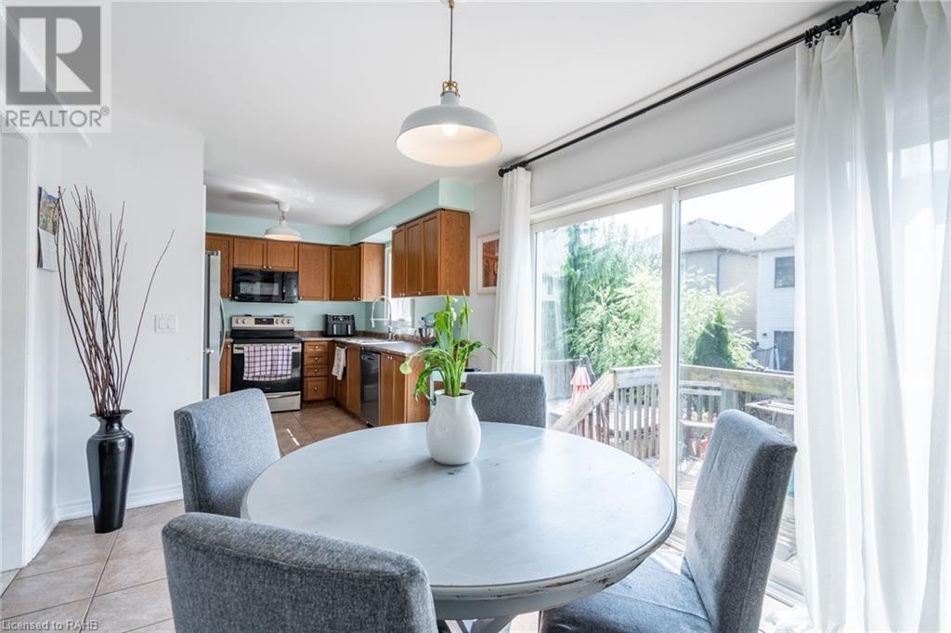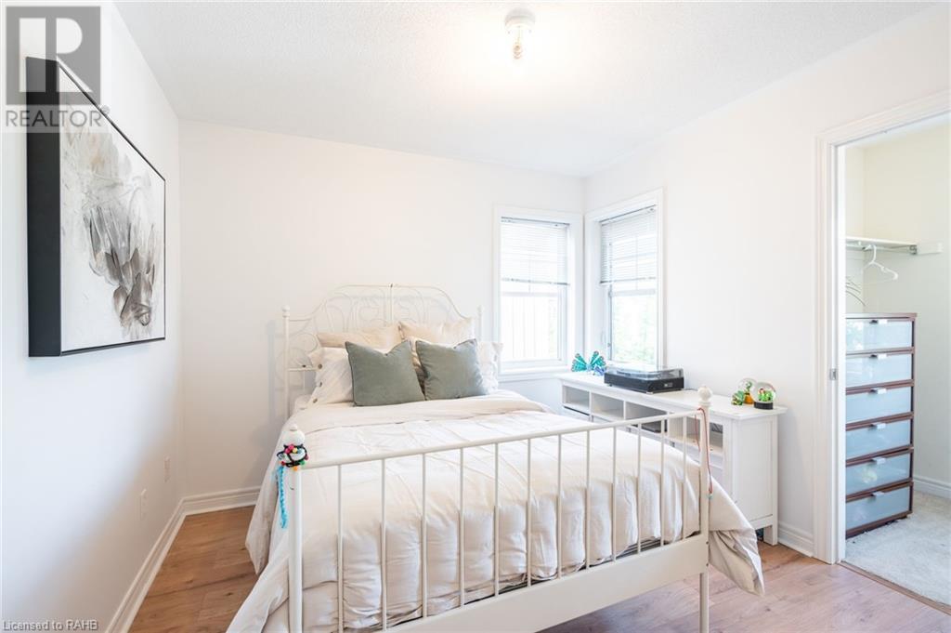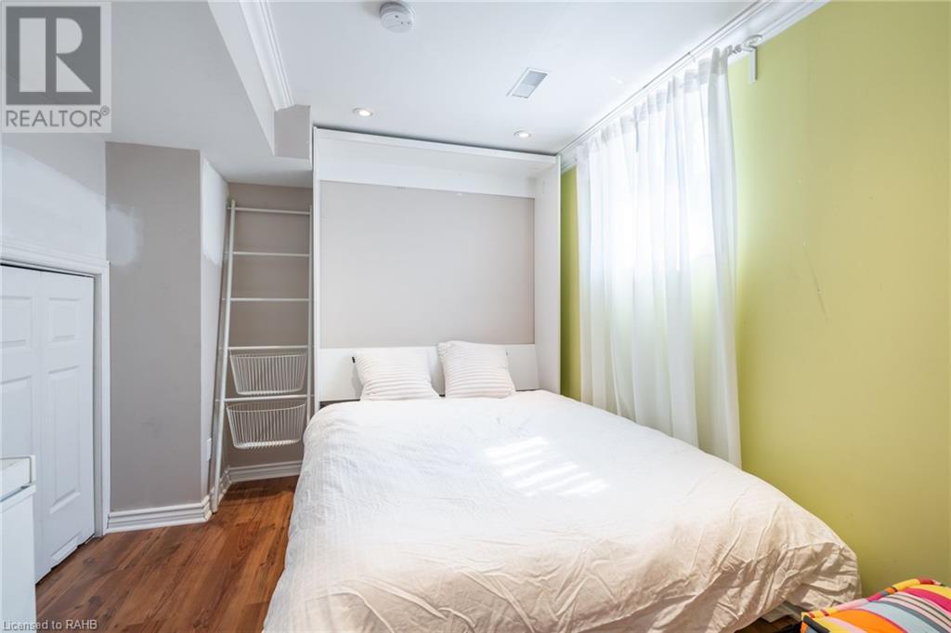63 Fiddlehead Crescent Waterdown, Ontario L8B 0Y1
$950,000
Welcome to this sun filled detached home located in the family-friendly community of Waterdown. This spacious 3 bedroom and 2.5 baths offers just over 2000 sq ft of total living space with a versatile flex room and an additional bathroom in the basement offers you both comfort and convenience. The main level invites you to an expansive eat-in kitchen, ideal for family gatherings and entertaining guests. Walk out from your kitchen to a south facing backyard where you can enjoy dinner or unwind in the hot tub. The primary bedroom could be your true retreat, featuring a walk-in closet and a private ensuite. The second bedroom also boasts a spacious walk-in closet. Nestled in a quiet crescent, this home is perfect for families. It is conveniently located near St. Thomas, Mary Hopkins, and Waterdown High School, with bus stops just down the street ensuring an easy commute for children. Additionally, a local park is just steps away, offering a great place for outdoor activities and leisurely strolls. This home offers a blend of warmth and practicality, making it an inviting space to create lasting memories. Come and experience the comfort and convenience of this delightful Waterdown home. (id:57134)
Property Details
| MLS® Number | XH4201476 |
| Property Type | Single Family |
| AmenitiesNearBy | Golf Nearby, Park, Public Transit, Schools |
| EquipmentType | Water Heater |
| Features | Paved Driveway |
| ParkingSpaceTotal | 3 |
| RentalEquipmentType | Water Heater |
| Structure | Shed |
Building
| BathroomTotal | 4 |
| BedroomsAboveGround | 3 |
| BedroomsBelowGround | 1 |
| BedroomsTotal | 4 |
| ArchitecturalStyle | 2 Level |
| BasementDevelopment | Finished |
| BasementType | Full (finished) |
| ConstructionStyleAttachment | Detached |
| ExteriorFinish | Aluminum Siding, Brick |
| FoundationType | Poured Concrete |
| HalfBathTotal | 1 |
| HeatingFuel | Natural Gas |
| HeatingType | Forced Air |
| StoriesTotal | 2 |
| SizeInterior | 1433 Sqft |
| Type | House |
| UtilityWater | Municipal Water |
Land
| Acreage | No |
| LandAmenities | Golf Nearby, Park, Public Transit, Schools |
| Sewer | Municipal Sewage System |
| SizeDepth | 85 Ft |
| SizeFrontage | 31 Ft |
| SizeTotalText | Under 1/2 Acre |
| SoilType | Loam |
| ZoningDescription | Residential |
Rooms
| Level | Type | Length | Width | Dimensions |
|---|---|---|---|---|
| Second Level | 4pc Bathroom | 8'10'' x 9'7'' | ||
| Second Level | 3pc Bathroom | 9'3'' x 5'0'' | ||
| Second Level | Bedroom | 13'1'' x 13'1'' | ||
| Second Level | Bedroom | 10'4'' x 9'11'' | ||
| Second Level | Primary Bedroom | 14'6'' x 13'4'' | ||
| Basement | 3pc Bathroom | 5'11'' x 10'11'' | ||
| Basement | Family Room | 13'6'' x 12'2'' | ||
| Basement | Bedroom | 10'6'' x 9'7'' | ||
| Main Level | 2pc Bathroom | 3'9'' x 7'1'' | ||
| Main Level | Living Room | 20'7'' x 19'7'' | ||
| Main Level | Dining Room | 13'6'' x 9'6'' | ||
| Main Level | Kitchen | 10'2'' x 9'7'' |
https://www.realtor.ca/real-estate/27428041/63-fiddlehead-crescent-waterdown

Suite#200-3060 Mainway
Burlington, Ontario L7M 1A3

Suite#200-3060 Mainway
Burlington, Ontario L7M 1A3



