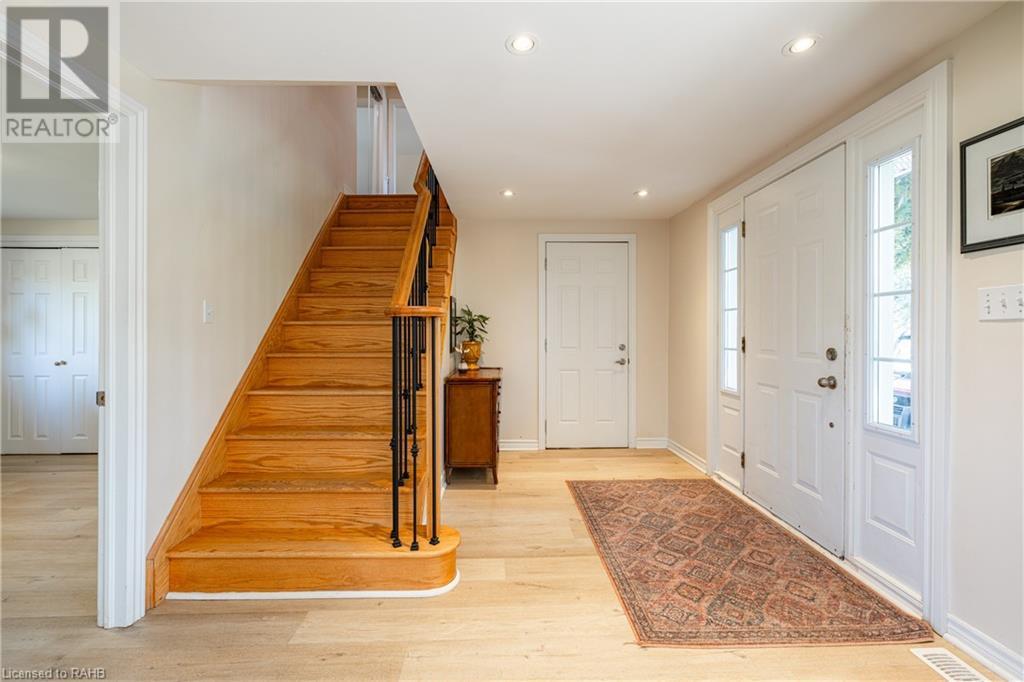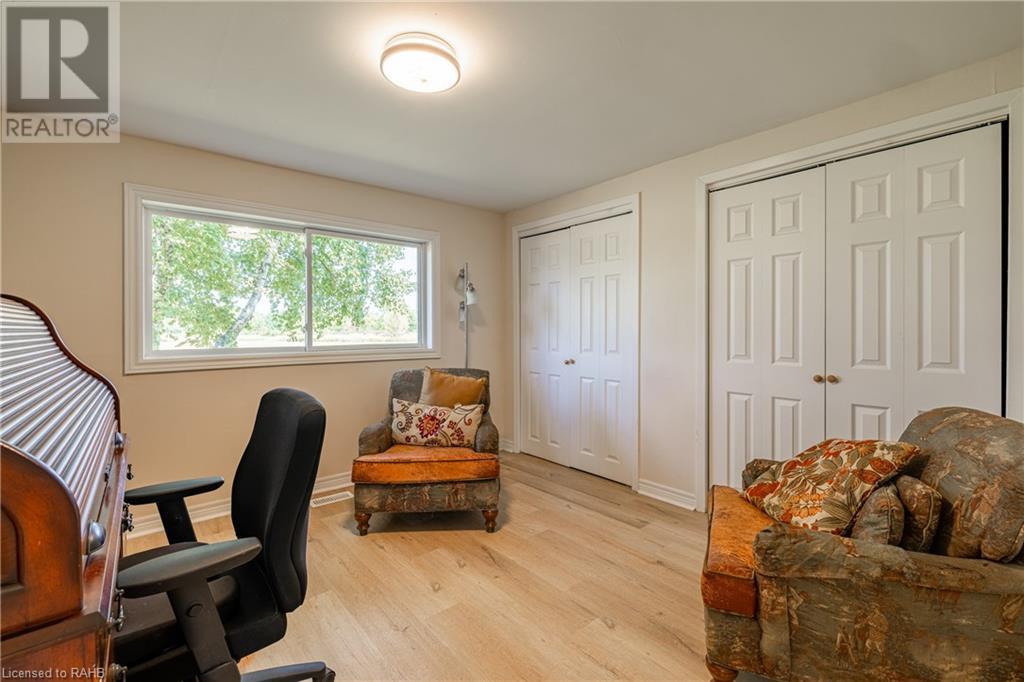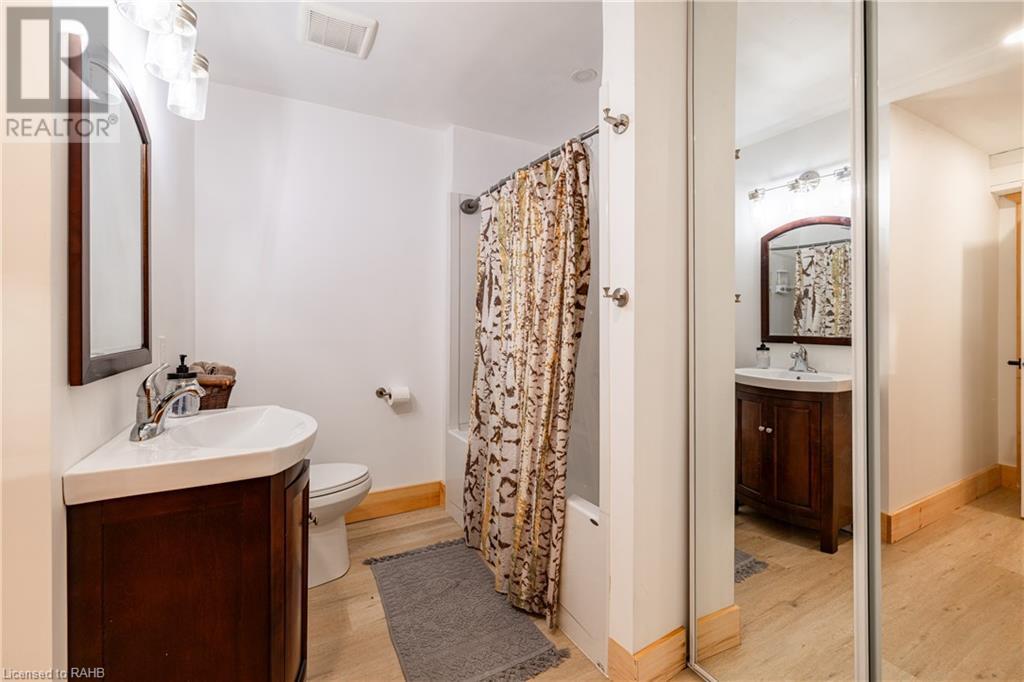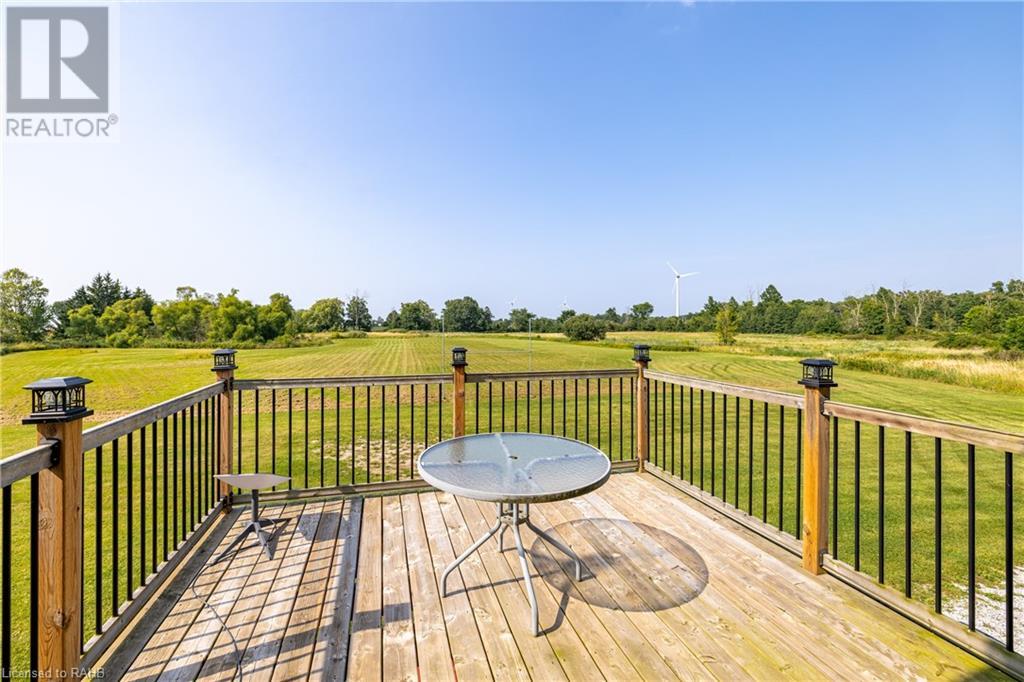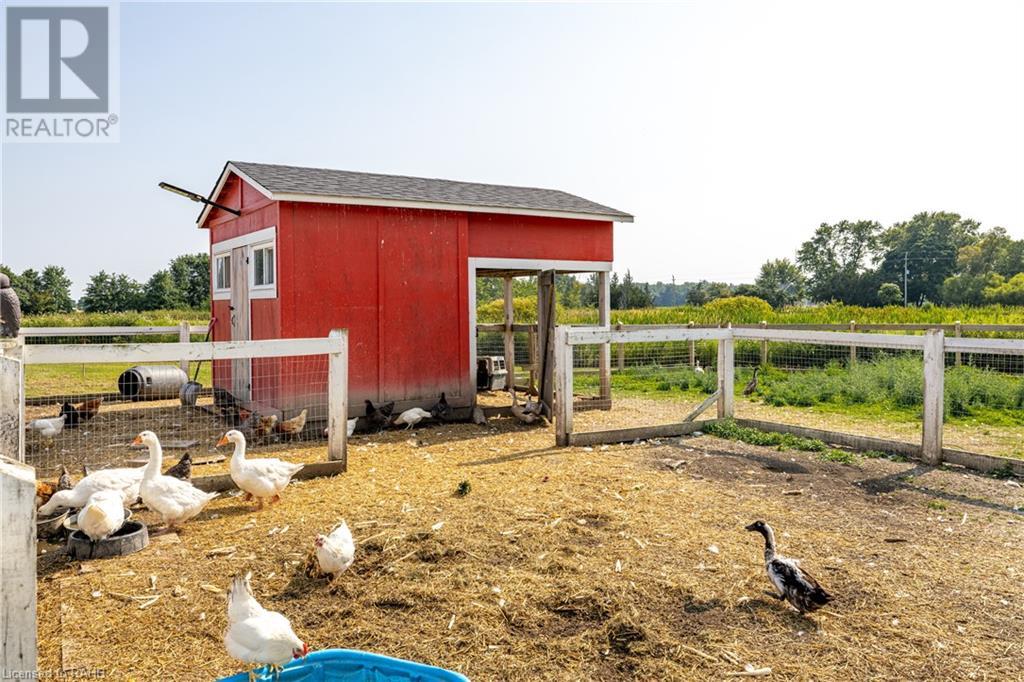5 Bedroom
3 Bathroom
2900 sqft
2 Level
Forced Air
Acreage
$1,599,900
Discover a picturesque 47-acre farm near Fenwick, featuring 15 acres of bushland, two road frontages, and a chicken coop. The 2-storey home is perfect for a growing family, or multigenerational, and has 5 beds, 3 baths, and a newly renovated in-law suite in the 61x37 ft barn with upgraded power (separate 200 amp - 2023), a bedroom, kitchen, two bathrooms, and a loft perfect for everything from entertainment to workshop or storage. Inside the home, enjoy a spacious living room with crown moulding and bay windows, a dining area with large patio doors leading to a 24'x19.5' deck, and a stylish and functional kitchen with a breakfast bar, double sink with reverse osmosis water, and ceramic tile backsplash. The main floor includes a 4-piece bathroom and a versatile bedroom with double closets. The primary bedroom offers oak hardwood flooring, a double closet, a 3-piece ensuite, and a private 10x10 deck. Three additional bedrooms have ceiling fans and double closets, while the fifth bedroom is large with oak flooring and bay windows, suitable as a family room. The 5-piece main bathroom has a Mirolin tub/shower, dual flush toilet, double sinks, and a stacking washer/dryer. Other features include a new roof (2023) and dual garage access to the basement. (id:57134)
Property Details
|
MLS® Number
|
XH4201864 |
|
Property Type
|
Single Family |
|
AmenitiesNearBy
|
Golf Nearby, Hospital, Park, Place Of Worship |
|
CommunityFeatures
|
Quiet Area |
|
EquipmentType
|
Propane Tank, Rental Water Softener |
|
Features
|
Treed, Wooded Area, Crushed Stone Driveway, Country Residential |
|
ParkingSpaceTotal
|
12 |
|
RentalEquipmentType
|
Propane Tank, Rental Water Softener |
|
Structure
|
Workshop |
Building
|
BathroomTotal
|
3 |
|
BedroomsAboveGround
|
5 |
|
BedroomsTotal
|
5 |
|
ArchitecturalStyle
|
2 Level |
|
BasementDevelopment
|
Unfinished |
|
BasementType
|
Full (unfinished) |
|
ConstructionStyleAttachment
|
Detached |
|
ExteriorFinish
|
Stone, Vinyl Siding |
|
FoundationType
|
Block |
|
HeatingFuel
|
Propane |
|
HeatingType
|
Forced Air |
|
StoriesTotal
|
2 |
|
SizeInterior
|
2900 Sqft |
|
Type
|
House |
|
UtilityWater
|
Drilled Well, Well |
Parking
Land
|
Acreage
|
Yes |
|
LandAmenities
|
Golf Nearby, Hospital, Park, Place Of Worship |
|
Sewer
|
Septic System |
|
SizeTotalText
|
25 - 50 Acres |
|
SoilType
|
Clay, Loam |
Rooms
| Level |
Type |
Length |
Width |
Dimensions |
|
Second Level |
3pc Bathroom |
|
|
7'8'' x 5'11'' |
|
Second Level |
5pc Bathroom |
|
|
8'8'' x 8'0'' |
|
Second Level |
Primary Bedroom |
|
|
23'6'' x 11'4'' |
|
Second Level |
Bedroom |
|
|
8'8'' x 9'0'' |
|
Second Level |
Bedroom |
|
|
11'2'' x 10'11'' |
|
Second Level |
Bedroom |
|
|
9'7'' x 17'10'' |
|
Second Level |
Bedroom |
|
|
23'6'' x 11'2'' |
|
Basement |
Utility Room |
|
|
22'7'' x 22'7'' |
|
Basement |
Storage |
|
|
21'4'' x 24'8'' |
|
Main Level |
Storage |
|
|
12'9'' x 8'9'' |
|
Main Level |
4pc Bathroom |
|
|
10'5'' x 5'3'' |
|
Main Level |
Office |
|
|
11'2'' x 11'6'' |
|
Main Level |
Kitchen |
|
|
12'4'' x 14'5'' |
|
Main Level |
Dining Room |
|
|
11'4'' x 17'10'' |
|
Main Level |
Living Room |
|
|
22'2'' x 13'0'' |
|
Main Level |
Foyer |
|
|
6'11'' x 11'3'' |
https://www.realtor.ca/real-estate/27427876/1235-boyle-road-wellandport




