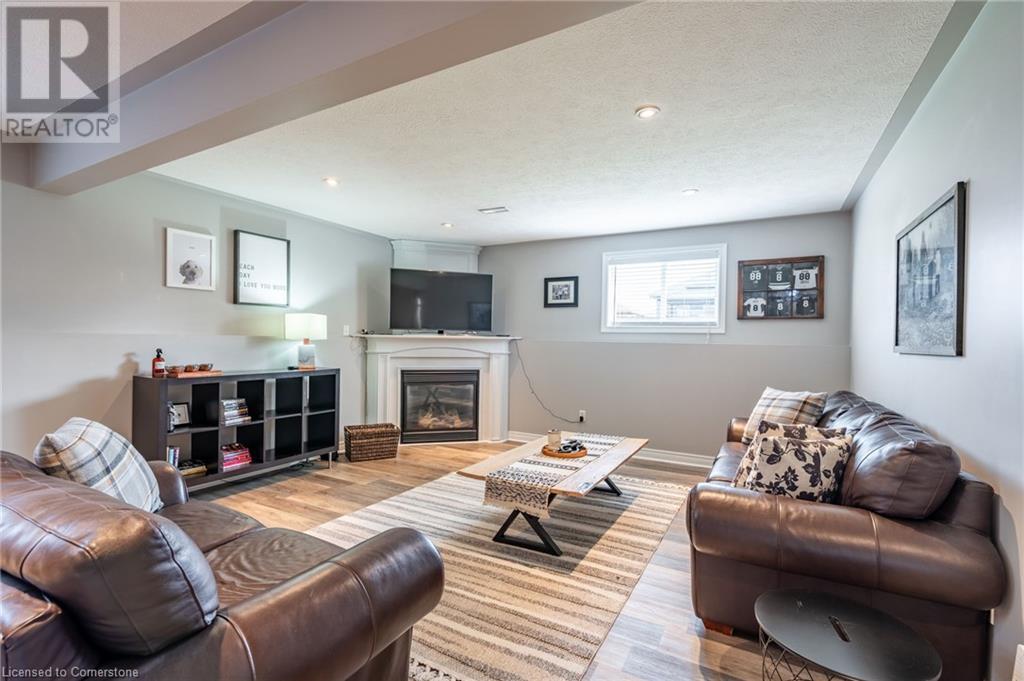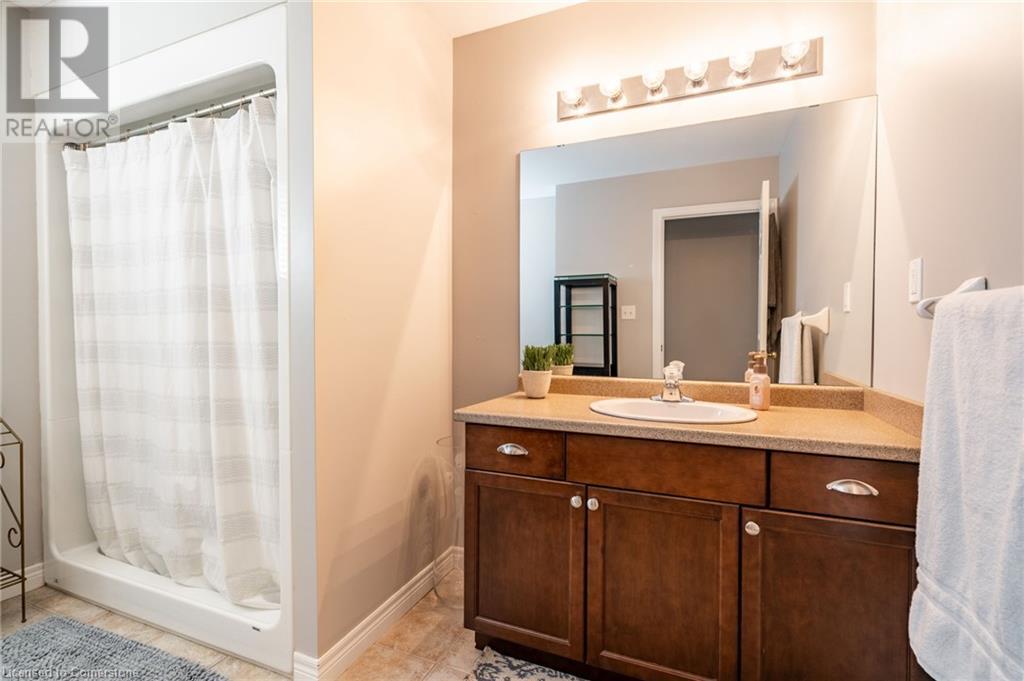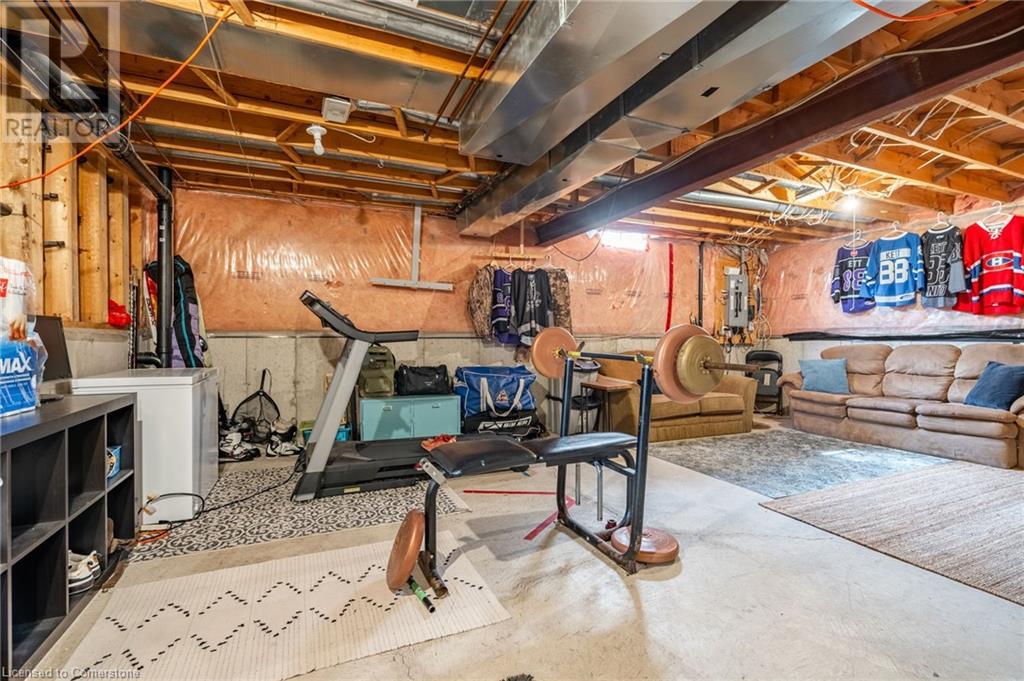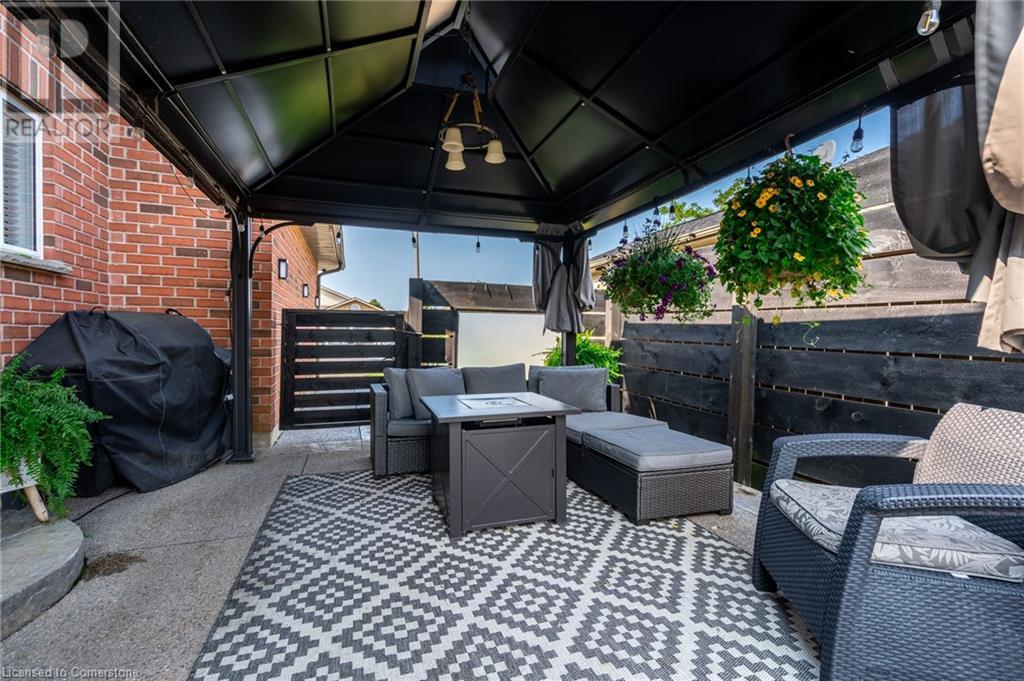4 Bedroom
3 Bathroom
1972 sqft
Forced Air
$799,900
Wowzers! This sweet spot in the town of Hagersville has just hit the market. 3 plus 1 generous sized bedrooms, master with ensuite. Luxury Vinyl plank flooring throughout ( no carpet) , freshly painted in neutral tones, lower level features a great family room with n/g fireplace, lower basement with room for another rec room, laundry on bedroom level, updated staircase, updated light fixtures, finished garage, lower level bedroom with bath next door, open kitchen, living room & dining room with vaulted ceilings, exposed aggregate driveway, walkways and side pad, gazebo, shed with roll up door, firepit, fully fenced yard. Walk to all Hagersville has to offer. Great family home with schools near by. RSA (id:57134)
Property Details
|
MLS® Number
|
XH4206683 |
|
Property Type
|
Single Family |
|
AmenitiesNearBy
|
Hospital, Park, Schools |
|
EquipmentType
|
Water Heater |
|
Features
|
Level Lot, Level, Carpet Free, Sump Pump |
|
ParkingSpaceTotal
|
4 |
|
RentalEquipmentType
|
Water Heater |
|
Structure
|
Shed |
Building
|
BathroomTotal
|
3 |
|
BedroomsAboveGround
|
3 |
|
BedroomsBelowGround
|
1 |
|
BedroomsTotal
|
4 |
|
Appliances
|
Central Vacuum |
|
BasementDevelopment
|
Partially Finished |
|
BasementType
|
Full (partially Finished) |
|
ConstructedDate
|
2006 |
|
ConstructionStyleAttachment
|
Detached |
|
ExteriorFinish
|
Brick, Vinyl Siding |
|
FoundationType
|
Poured Concrete |
|
HeatingFuel
|
Natural Gas |
|
HeatingType
|
Forced Air |
|
SizeInterior
|
1972 Sqft |
|
Type
|
House |
|
UtilityWater
|
Municipal Water |
Parking
Land
|
Acreage
|
No |
|
LandAmenities
|
Hospital, Park, Schools |
|
Sewer
|
Municipal Sewage System |
|
SizeDepth
|
120 Ft |
|
SizeFrontage
|
60 Ft |
|
SizeTotalText
|
Under 1/2 Acre |
|
SoilType
|
Clay |
Rooms
| Level |
Type |
Length |
Width |
Dimensions |
|
Second Level |
4pc Bathroom |
|
|
5'4'' x 8' |
|
Second Level |
4pc Bathroom |
|
|
5'4'' x 8'1'' |
|
Second Level |
Primary Bedroom |
|
|
14'1'' x 15'10'' |
|
Second Level |
Bedroom |
|
|
11'5'' x 14'1'' |
|
Second Level |
Bedroom |
|
|
9'10'' x 10'8'' |
|
Basement |
Utility Room |
|
|
14'6'' x 11' |
|
Basement |
Recreation Room |
|
|
15'3'' x 24'4'' |
|
Lower Level |
Family Room |
|
|
19'11'' x 24'2'' |
|
Lower Level |
Bedroom |
|
|
13'7'' x 12'3'' |
|
Lower Level |
3pc Bathroom |
|
|
10'6'' x 6'5'' |
|
Main Level |
Living Room |
|
|
14'9'' x 15'1'' |
|
Main Level |
Dining Room |
|
|
14'2'' x 9'1'' |
|
Main Level |
Eat In Kitchen |
|
|
15'8'' x 11'7'' |
https://www.realtor.ca/real-estate/27425319/20-mapleview-drive-hagersville





















































