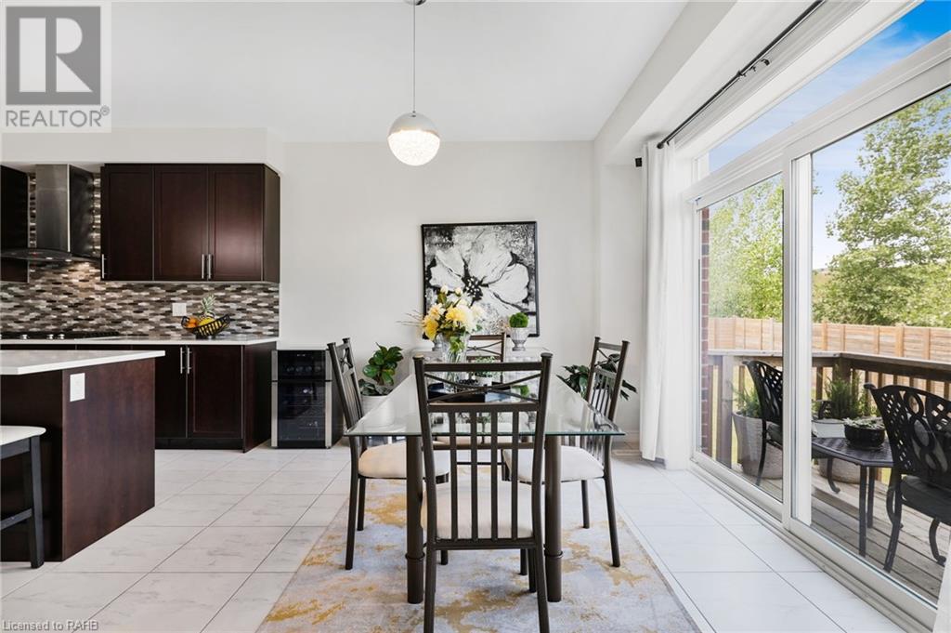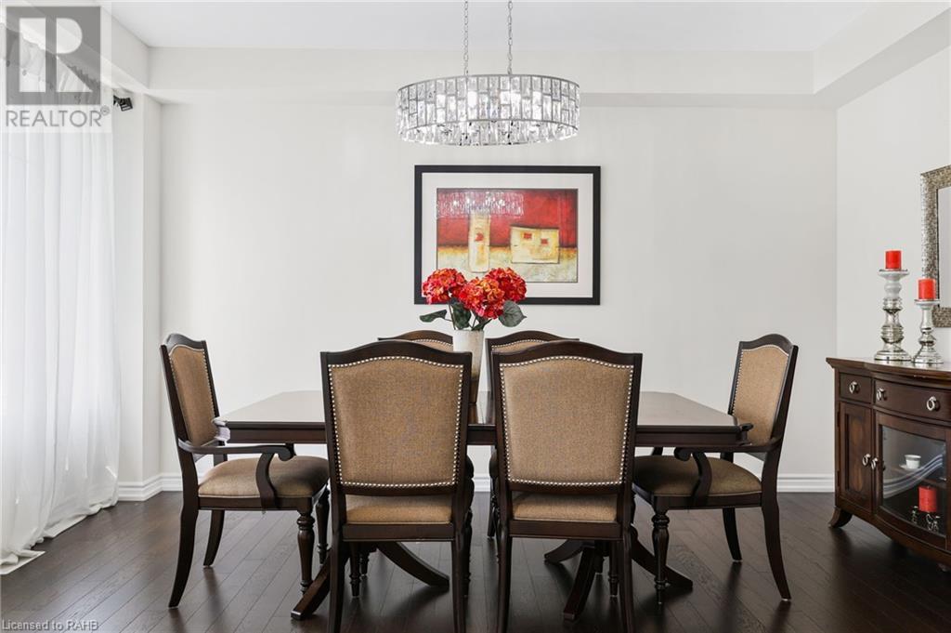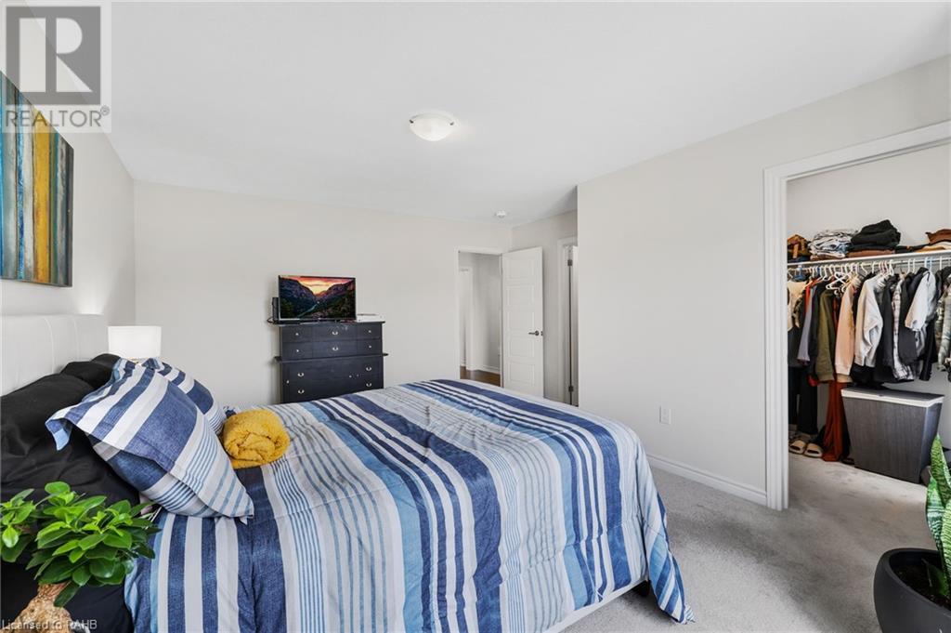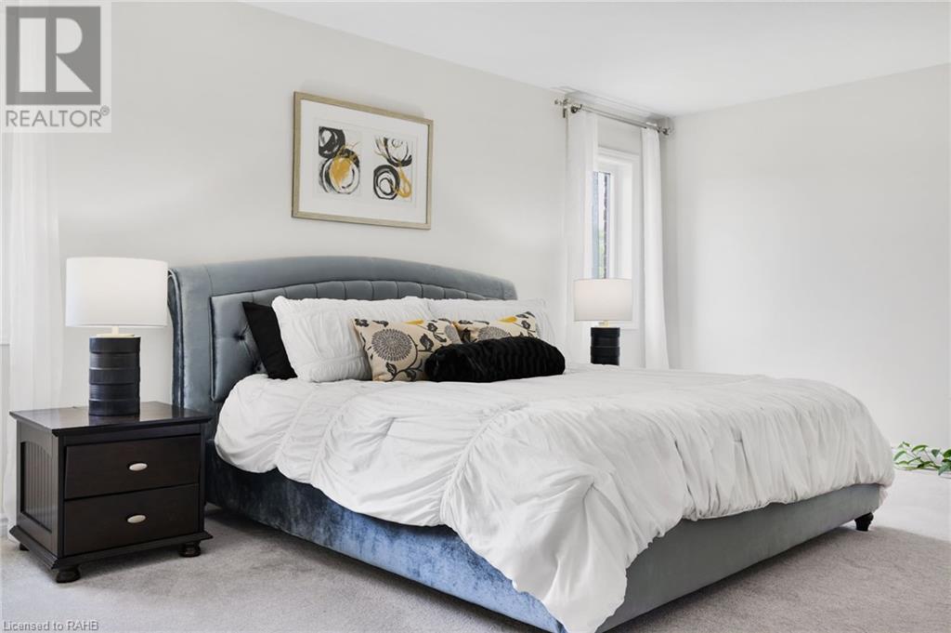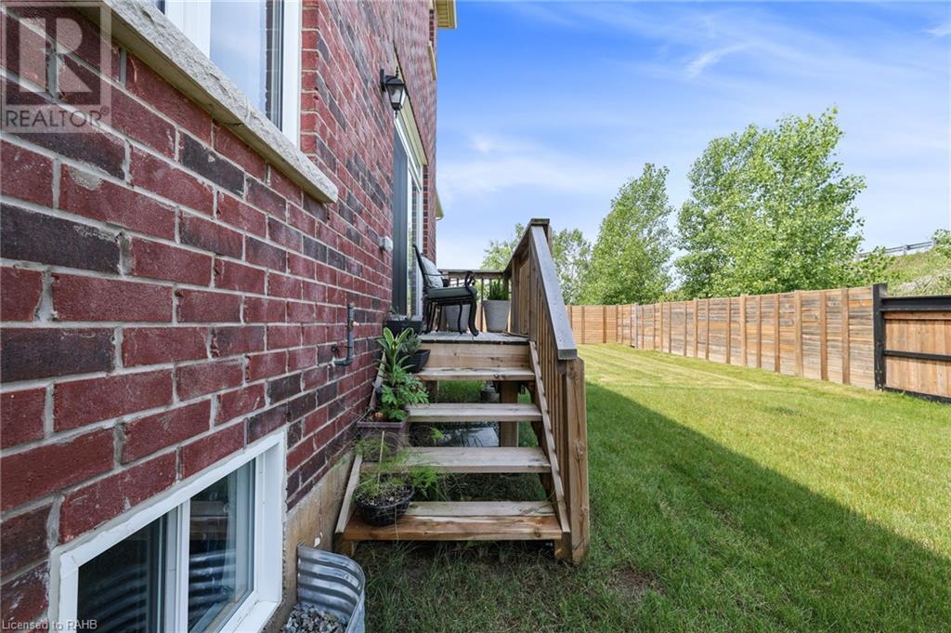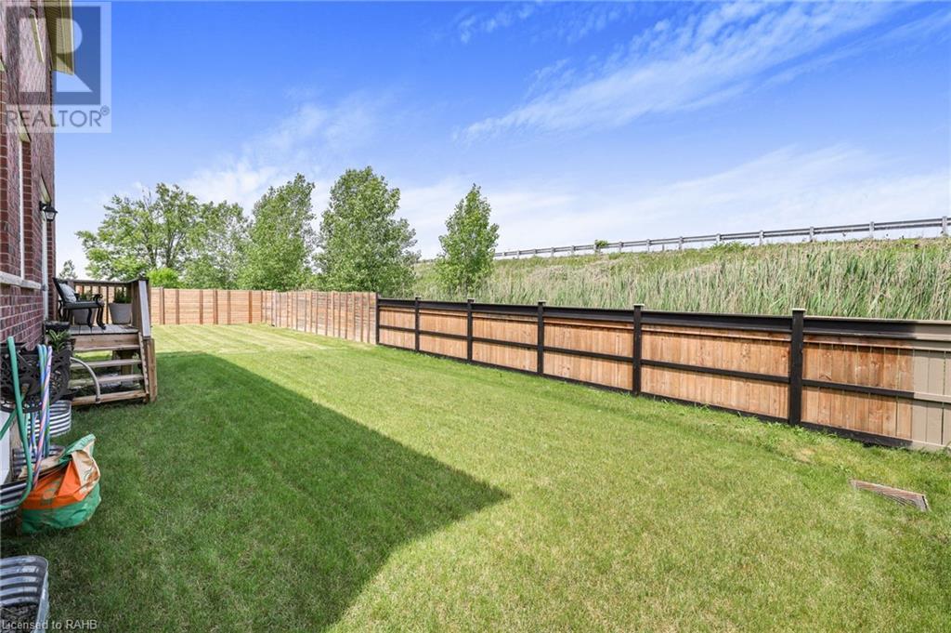4 Bedroom
4 Bathroom
3483 sqft
2 Level
Forced Air
$1,049,900
Get away from the Hussle and Bussle of the big city and plant your roots in the fantastic growing community of Merritville, Thorold, ON. This magnificent 3480+sqft 4 beds, 4 baths home, a perfect blend of sophistication and functionality. With over 100K in builder upgrades, located on a tranquil, family friendly street. 9 foot ceilings, 8 foot doors and polished hardwood floors. Open concept living with an abundance of natural light your children will love it! Quartz countertops in the expansive dark wood kitchen, large island with ample storage space. Sprawling living room ideal for family gatherings or quiet nights by the fireplace.Private main floor office for the work from home enthusiast. The second level boasts 4 amazing bedrooms each with their own walk in closet and private bathroom access. The primary bedroom, in particular, is a spacious retreat that will become your sanctuary, ensuite bathroom with 8 foot glass shower and a gorgeous soaker tub. All bathrooms are premium, granite counters and the latest upgrades, this house is a dream, upstairs laundry for your convenience. The unfinished basement is waiting for your finishing touches offering endless possibilities for added living space. No rear neighbours providing privacy and unparalleled comfort. Double car garage, minutes to the QEW, Niagara Penn Centre, Brock university, Niagara College, 30 minutes to the US border. This property is the epitome of great Niagara region living. (id:57134)
Property Details
|
MLS® Number
|
XH4202076 |
|
Property Type
|
Single Family |
|
EquipmentType
|
Water Heater |
|
Features
|
Paved Driveway, Sump Pump |
|
ParkingSpaceTotal
|
4 |
|
RentalEquipmentType
|
Water Heater |
Building
|
BathroomTotal
|
4 |
|
BedroomsAboveGround
|
4 |
|
BedroomsTotal
|
4 |
|
ArchitecturalStyle
|
2 Level |
|
BasementDevelopment
|
Unfinished |
|
BasementType
|
Full (unfinished) |
|
ConstructionStyleAttachment
|
Detached |
|
ExteriorFinish
|
Brick |
|
FoundationType
|
Poured Concrete |
|
HalfBathTotal
|
1 |
|
HeatingFuel
|
Natural Gas |
|
HeatingType
|
Forced Air |
|
StoriesTotal
|
2 |
|
SizeInterior
|
3483 Sqft |
|
Type
|
House |
|
UtilityWater
|
Municipal Water |
Parking
Land
|
Acreage
|
No |
|
Sewer
|
Municipal Sewage System |
|
SizeDepth
|
100 Ft |
|
SizeFrontage
|
44 Ft |
|
SizeTotalText
|
Under 1/2 Acre |
Rooms
| Level |
Type |
Length |
Width |
Dimensions |
|
Second Level |
Laundry Room |
|
|
Measurements not available |
|
Second Level |
4pc Bathroom |
|
|
Measurements not available |
|
Second Level |
4pc Bathroom |
|
|
Measurements not available |
|
Second Level |
5pc Bathroom |
|
|
Measurements not available |
|
Second Level |
Bedroom |
|
|
12'9'' x 17'1'' |
|
Second Level |
Bedroom |
|
|
13'10'' x 16'0'' |
|
Second Level |
Bedroom |
|
|
14'0'' x 12'0'' |
|
Second Level |
Primary Bedroom |
|
|
19'0'' x 14'5'' |
|
Main Level |
Office |
|
|
10'5'' x 11'8'' |
|
Main Level |
Great Room |
|
|
22' x 15' |
|
Main Level |
2pc Bathroom |
|
|
Measurements not available |
|
Main Level |
Kitchen |
|
|
14'4'' x 12'6'' |
|
Main Level |
Eat In Kitchen |
|
|
14'4'' x 11'8'' |
|
Main Level |
Dining Room |
|
|
10'8'' x 11'8'' |
https://www.realtor.ca/real-estate/27427785/60-esther-crescent-thorold
















