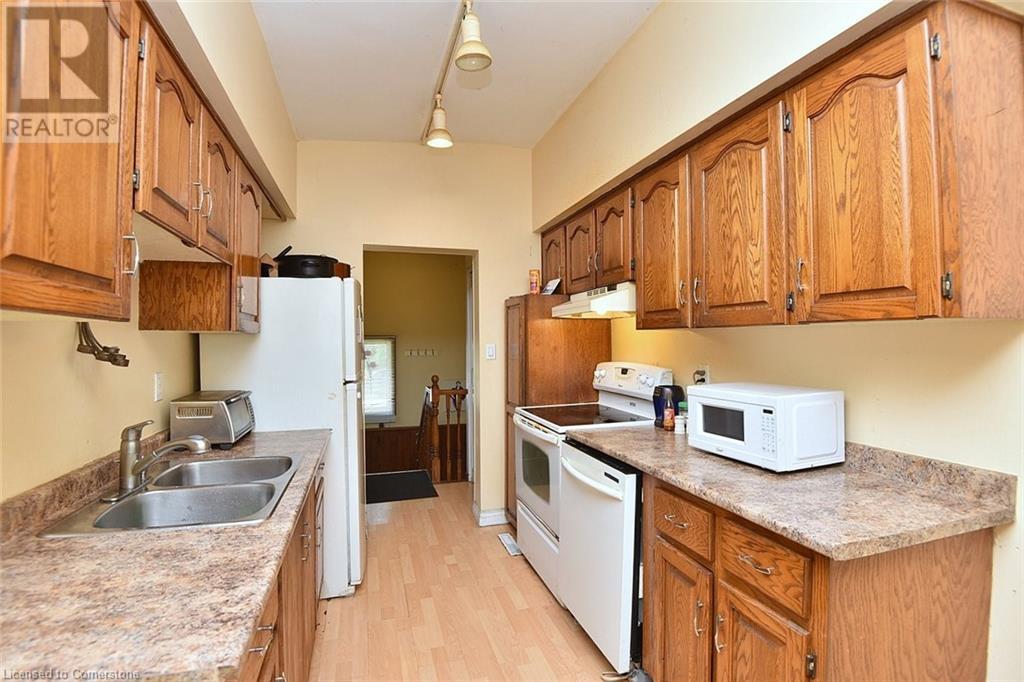33 Fielding Crescent Hamilton, Ontario L8V 2P3
$619,900
Location, Location, Location, Welcome to your new home in the desirable family friendly Lawfield neighborhood. Your walking distance to many local amenities, transit, arena, schools, shopping, park and only a short drive to the Link, banks, restaurant's, Limeridge mall, Mohawk college and most services homeowners need. The home is a raised bungalow and offers you a spacious open concept type of floor plan, 3 +1 bedrooms, 2 baths, a galley style oak kitchen with a separate living room and dining room combination plus the lower level is finished with a large recreation room with a wet bar or dinette which offers great potential as an in-law or rental suite. Relax and enjoy the privacy of the covered side porch or the rear patio and the fenced yard with storage shed. Private side drive parking for a minimum of 2 cars and all the appliances are included. (id:57134)
Property Details
| MLS® Number | XH4205519 |
| Property Type | Single Family |
| AmenitiesNearBy | Hospital, Park, Place Of Worship, Public Transit, Schools |
| CommunityFeatures | Quiet Area, Community Centre |
| EquipmentType | Water Heater |
| Features | Paved Driveway, No Driveway |
| ParkingSpaceTotal | 2 |
| RentalEquipmentType | Water Heater |
| Structure | Shed |
Building
| BathroomTotal | 2 |
| BedroomsAboveGround | 3 |
| BedroomsBelowGround | 1 |
| BedroomsTotal | 4 |
| Appliances | Central Vacuum |
| ArchitecturalStyle | Raised Bungalow |
| BasementDevelopment | Finished |
| BasementType | Full (finished) |
| ConstructedDate | 1968 |
| ConstructionStyleAttachment | Semi-detached |
| ExteriorFinish | Aluminum Siding, Brick |
| FoundationType | Block |
| HeatingFuel | Natural Gas |
| HeatingType | Forced Air |
| StoriesTotal | 1 |
| SizeInterior | 924 Sqft |
| Type | House |
| UtilityWater | Municipal Water |
Land
| Acreage | No |
| LandAmenities | Hospital, Park, Place Of Worship, Public Transit, Schools |
| Sewer | Municipal Sewage System |
| SizeDepth | 117 Ft |
| SizeFrontage | 30 Ft |
| SizeTotalText | Under 1/2 Acre |
| SoilType | Clay |
Rooms
| Level | Type | Length | Width | Dimensions |
|---|---|---|---|---|
| Basement | Dinette | 7'8'' x 6'2'' | ||
| Basement | 3pc Bathroom | ' x ' | ||
| Basement | Recreation Room | 34'9'' x 11'3'' | ||
| Basement | Bedroom | 7'7'' x 11'1'' | ||
| Basement | Laundry Room | 10'8'' x 7'11'' | ||
| Main Level | Bedroom | 10'5'' x 8'10'' | ||
| Main Level | Bedroom | 8'7'' x 13'3'' | ||
| Main Level | Primary Bedroom | 11' x 12'6'' | ||
| Main Level | 4pc Bathroom | ' x ' | ||
| Main Level | Living Room | 11'8'' x 19'5'' | ||
| Main Level | Kitchen | 11'11'' x 8'11'' | ||
| Main Level | Dining Room | 8'5'' x 10'8'' |
https://www.realtor.ca/real-estate/27426313/33-fielding-crescent-hamilton

Unit 101 1595 Upper James St.
Hamilton, Ontario L9B 0H7


































