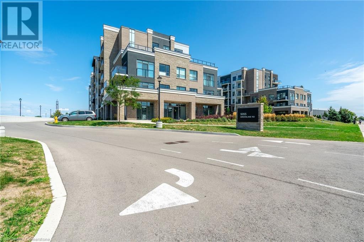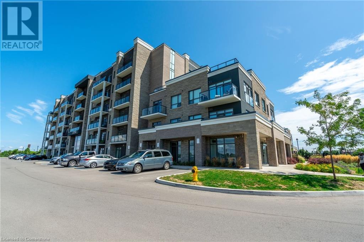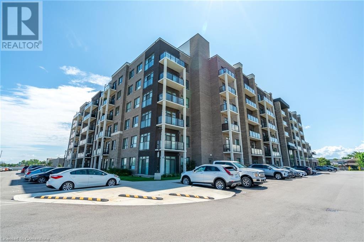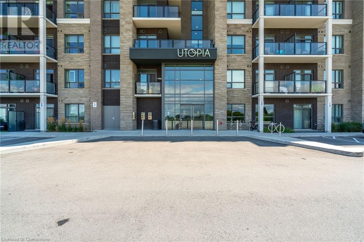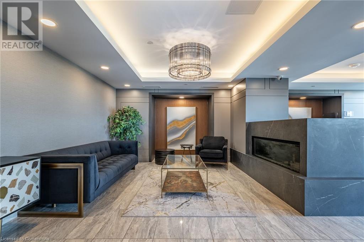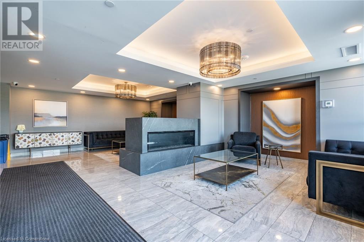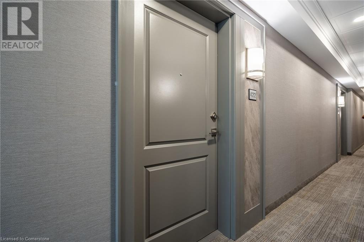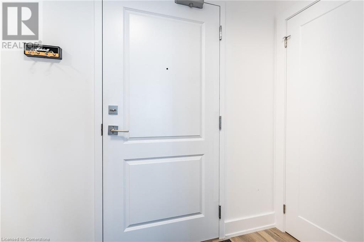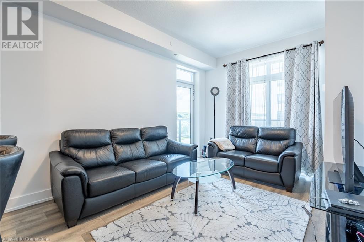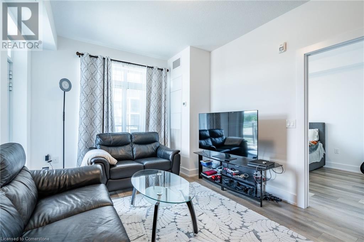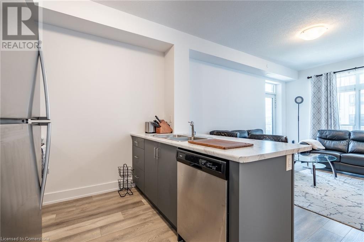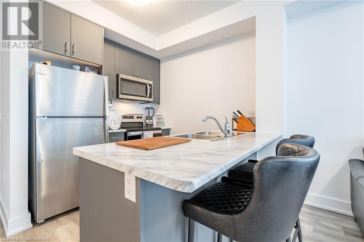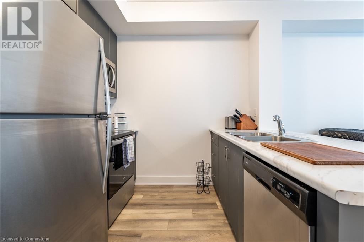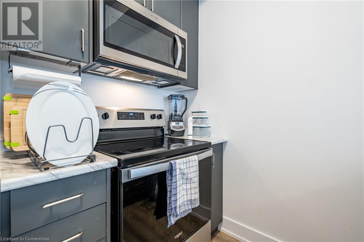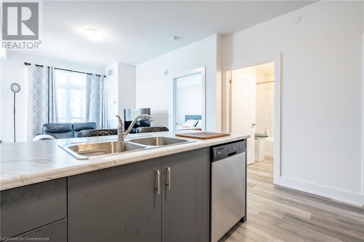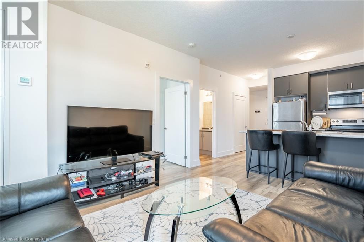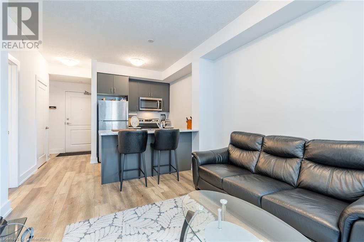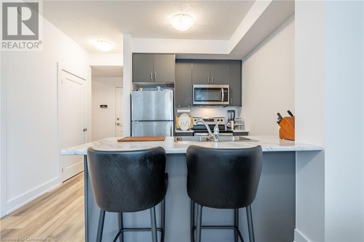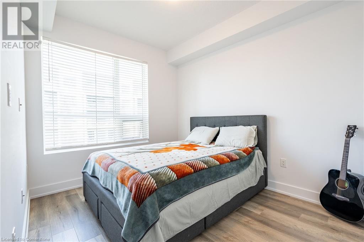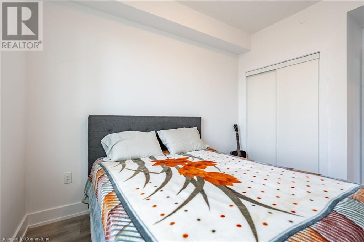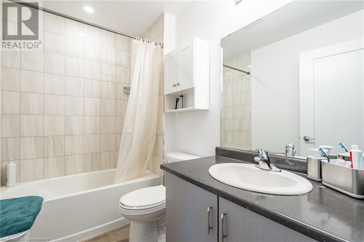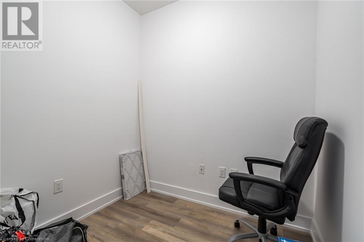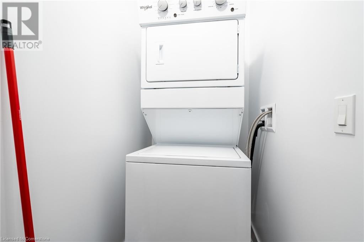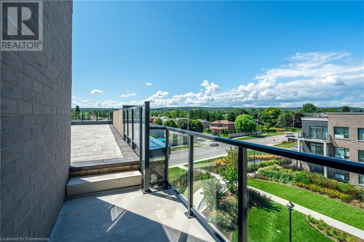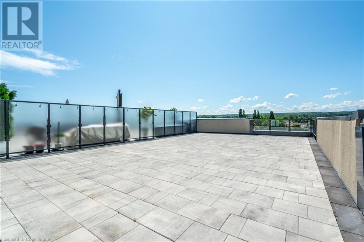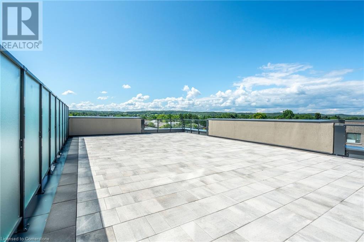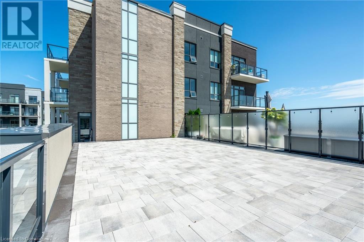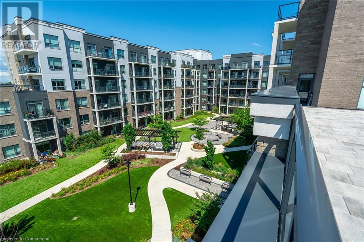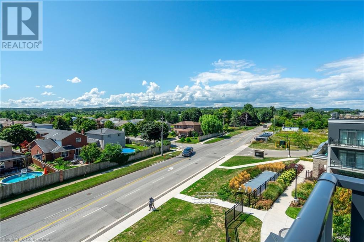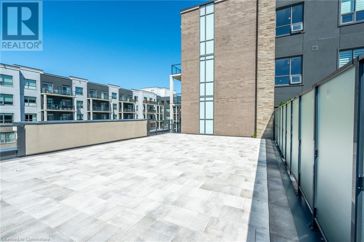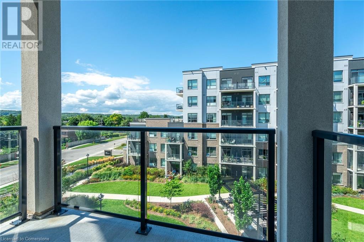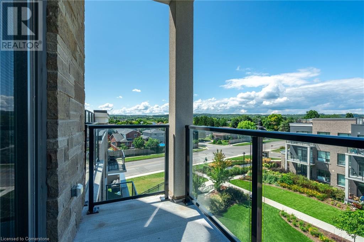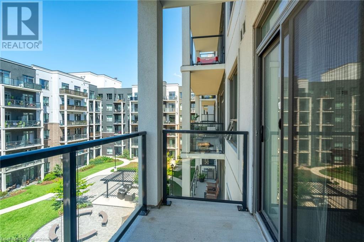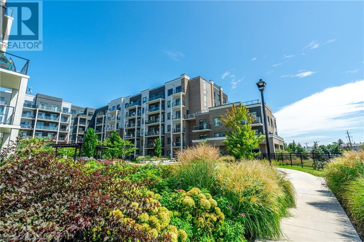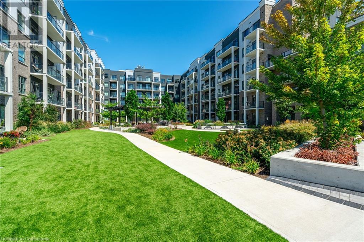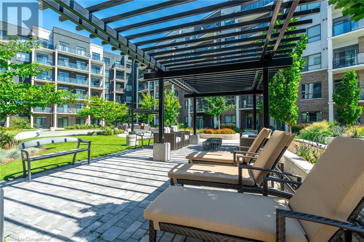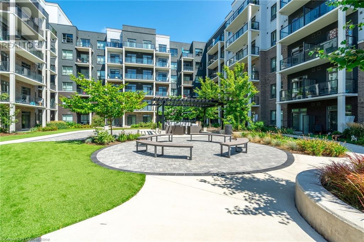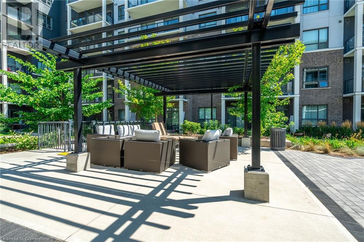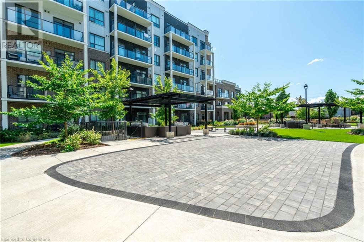5055 Greenlane Road Unit# 422 Beamsville, Ontario L0R 1B3
$449,900Maintenance, Insurance, Parking
$386 Monthly
Maintenance, Insurance, Parking
$386 Monthly1 Bedroom Plus Den Condo Built By Award Winning Developer: New Horizon. Rarely Available Massive 1700 sqft Private Rooftop Patio offers next level outdoor entertainment space without any higher floor balconies overlooking. This Unit Has Beautiful Views. A Family Room w/ Open Concept Kitchen, Island/Breakfast Bar + Stainless Steel Appliances. 4 Piece Bath. Light Filled Bedroom with side 2nd balcony. In-Suite Washer & Dryer. Excellent Access To QEW and Go Station. Minutes to serene wineries throughout Beamsville. Only minutes from St. Catherine's and Niagara Falls. Parks, Hiking & Biking Trails Nearby. Amenities Include: Party Room W/ Kitchen + Pool Table, Modern Fitness Facilities, Rooftop Patio. Condo Fee Includes: Building Insurance, Common Elements, Exterior Maintenance, Geothermal Heat Pump, 1 Parking Space & 1 Storage Locker. (id:57134)
Property Details
| MLS® Number | XH4207091 |
| Property Type | Single Family |
| AmenitiesNearBy | Hospital, Park, Place Of Worship, Public Transit, Schools |
| CommunityFeatures | Quiet Area |
| EquipmentType | None |
| Features | Level Lot, Balcony, Level |
| ParkingSpaceTotal | 1 |
| RentalEquipmentType | None |
| StorageType | Locker |
| ViewType | View |
Building
| BathroomTotal | 1 |
| BedroomsAboveGround | 1 |
| BedroomsBelowGround | 1 |
| BedroomsTotal | 2 |
| Amenities | Exercise Centre, Party Room |
| ConstructedDate | 2022 |
| ConstructionMaterial | Concrete Block, Concrete Walls |
| ConstructionStyleAttachment | Attached |
| CoolingType | Central Air Conditioning |
| ExteriorFinish | Brick, Concrete, Other |
| FireProtection | Alarm System |
| FoundationType | Poured Concrete |
| HeatingType | Forced Air, Other |
| StoriesTotal | 1 |
| SizeInterior | 599 Sqft |
| Type | Apartment |
| UtilityWater | Municipal Water |
Parking
| Underground |
Land
| Acreage | No |
| LandAmenities | Hospital, Park, Place Of Worship, Public Transit, Schools |
| Sewer | Municipal Sewage System |
| ZoningDescription | Gc |
Rooms
| Level | Type | Length | Width | Dimensions |
|---|---|---|---|---|
| Main Level | Other | 11'7'' x 10' | ||
| Main Level | Bedroom | 10'7'' x 9'1'' | ||
| Main Level | Living Room | 14'8'' x 10'10'' | ||
| Main Level | Eat In Kitchen | 8' x 7'7'' | ||
| Main Level | 4pc Bathroom | Measurements not available | ||
| Main Level | Laundry Room | Measurements not available | ||
| Main Level | Den | 3'0'' x 6'0'' |
https://www.realtor.ca/real-estate/27431595/5055-greenlane-road-unit-422-beamsville
860 Queenston Road Unit 4b
Stoney Creek, Ontario L8G 4A8

