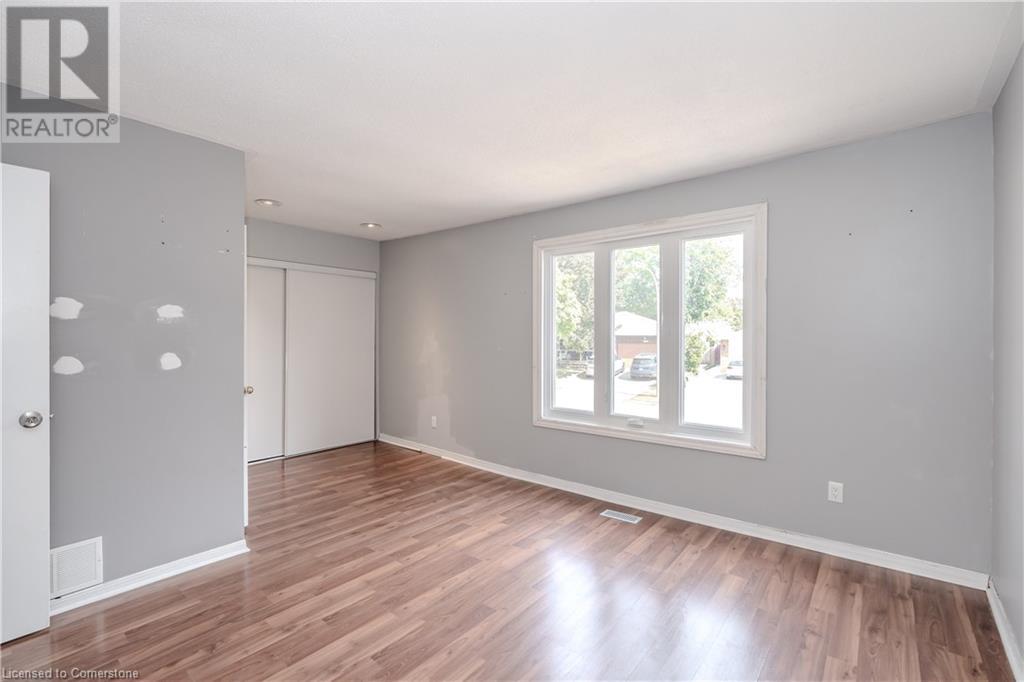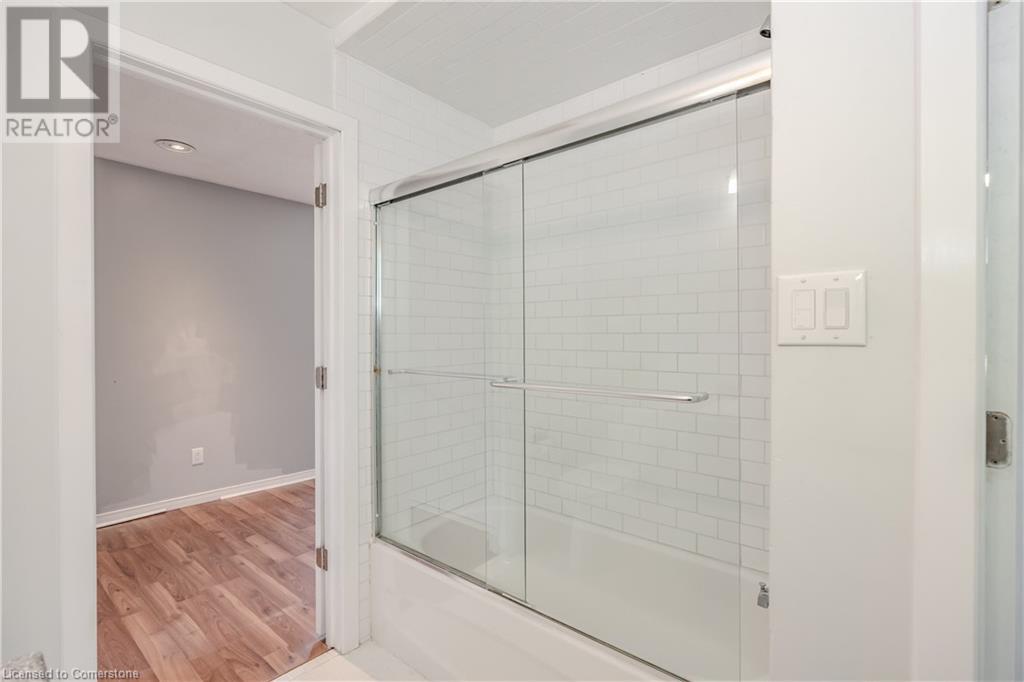3 Bedroom
2 Bathroom
1207 sqft
Raised Bungalow
Fireplace
Central Air Conditioning
Forced Air
$819,000
Welcome to the wonderful neighbourhood of Brant Hills! This 3 bedroom detached home is located within walking distance to great schools and public transportation. You're a short drive to the 407, QEW and all necessary amenities, making this the perfect Burlington location. Interior is waiting for your decorating ideas. This home has over 50k in updates including: New Roof, Eavestrough, Doors, Windows, AC and Front Siding. Situated on a quiet crescent you can take advantage of the large side & rear yard space to make your own backyard oasis. (id:57134)
Property Details
|
MLS® Number
|
XH4206965 |
|
Property Type
|
Single Family |
|
AmenitiesNearBy
|
Place Of Worship, Public Transit, Schools |
|
CommunityFeatures
|
Quiet Area |
|
EquipmentType
|
Water Heater |
|
Features
|
Paved Driveway |
|
ParkingSpaceTotal
|
4 |
|
RentalEquipmentType
|
Water Heater |
Building
|
BathroomTotal
|
2 |
|
BedroomsAboveGround
|
3 |
|
BedroomsTotal
|
3 |
|
Appliances
|
Garage Door Opener |
|
ArchitecturalStyle
|
Raised Bungalow |
|
BasementDevelopment
|
Unfinished |
|
BasementType
|
Full (unfinished) |
|
ConstructedDate
|
1974 |
|
ConstructionStyleAttachment
|
Detached |
|
CoolingType
|
Central Air Conditioning |
|
ExteriorFinish
|
Brick, Vinyl Siding |
|
FireplaceFuel
|
Wood |
|
FireplacePresent
|
Yes |
|
FireplaceTotal
|
1 |
|
FireplaceType
|
Other - See Remarks |
|
FoundationType
|
Poured Concrete |
|
HalfBathTotal
|
1 |
|
HeatingFuel
|
Natural Gas |
|
HeatingType
|
Forced Air |
|
StoriesTotal
|
1 |
|
SizeInterior
|
1207 Sqft |
|
Type
|
House |
|
UtilityWater
|
Municipal Water |
Parking
Land
|
Acreage
|
No |
|
LandAmenities
|
Place Of Worship, Public Transit, Schools |
|
Sewer
|
Municipal Sewage System |
|
SizeDepth
|
94 Ft |
|
SizeFrontage
|
103 Ft |
|
SizeTotalText
|
Under 1/2 Acre |
|
ZoningDescription
|
R3.1 |
Rooms
| Level |
Type |
Length |
Width |
Dimensions |
|
Lower Level |
Utility Room |
|
|
9' x 29'1'' |
|
Lower Level |
2pc Bathroom |
|
|
5' x 5'7'' |
|
Lower Level |
Recreation Room |
|
|
12' x 35'6'' |
|
Main Level |
4pc Bathroom |
|
|
8'7'' x 4'8'' |
|
Main Level |
Bedroom |
|
|
13'6'' x 7'7'' |
|
Main Level |
Bedroom |
|
|
8'4'' x 13'6'' |
|
Main Level |
Primary Bedroom |
|
|
12'6'' x 17'3'' |
|
Main Level |
Kitchen |
|
|
11'4'' x 7'9'' |
|
Main Level |
Dining Room |
|
|
9'8'' x 9'1'' |
|
Main Level |
Living Room |
|
|
12'5'' x 16'5'' |
|
Main Level |
Foyer |
|
|
5'4'' x 6'6'' |
https://www.realtor.ca/real-estate/27431596/2232-lancaster-crescent-burlington
RE/MAX Escarpment Realty Inc.
502 Brant Street Unit 1a
Burlington,
Ontario
L7R 2G4
(905) 631-8118
RE/MAX Escarpment Realty Inc.
502 Brant Street
Burlington,
Ontario
L7R 2G4
(905) 631-8118
RE/MAX Escarpment Realty Inc.
502 Brant Street Unit 1a
Burlington,
Ontario
L7R 2G4
(905) 631-8118


















