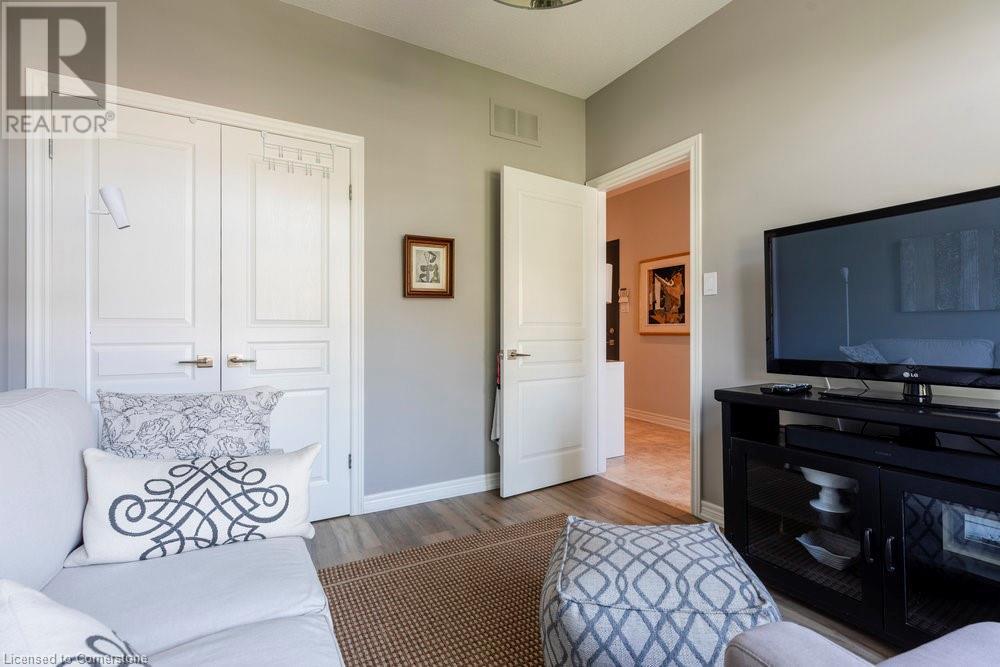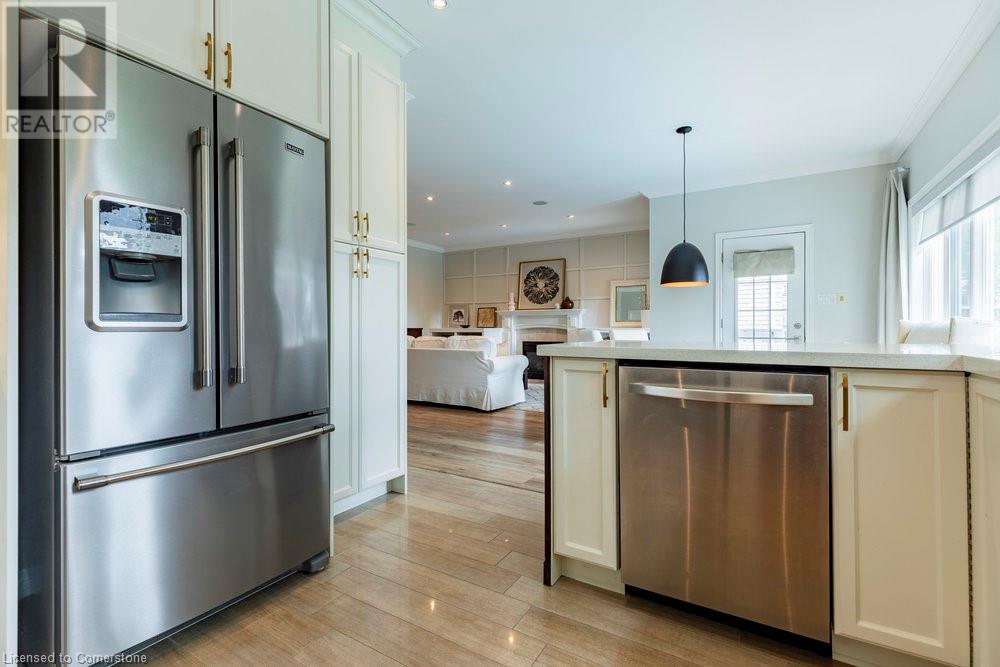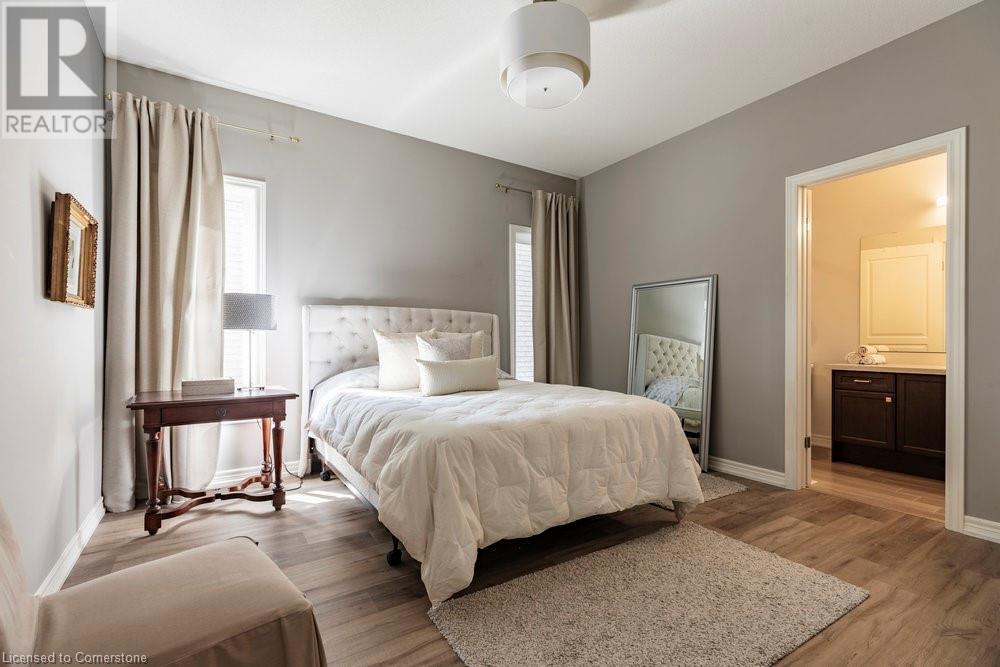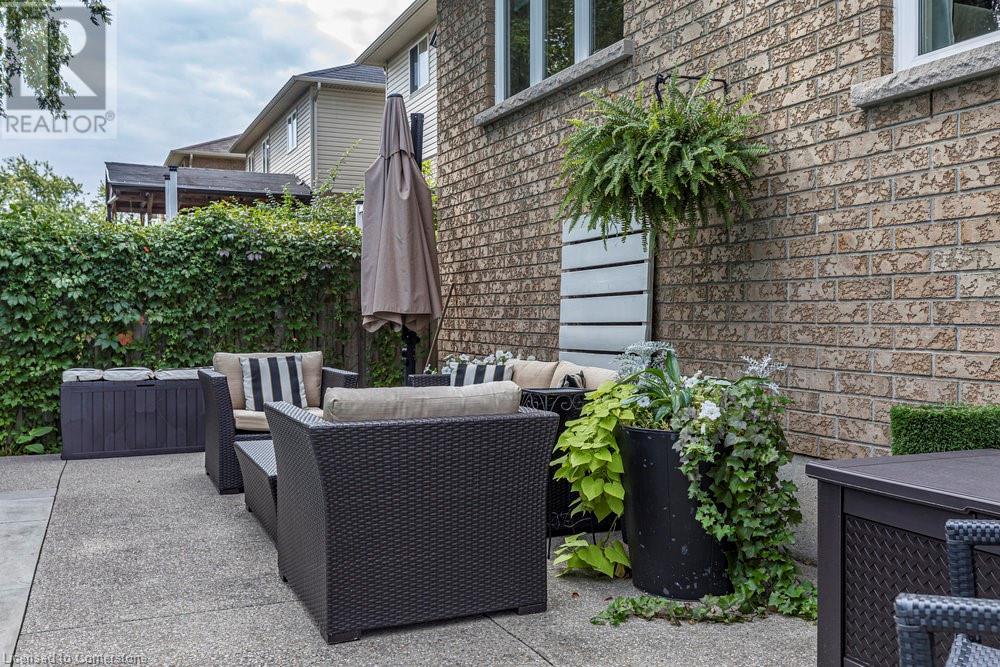87 Oleary Drive Ancaster, Ontario L9K 0B5
$1,124,900
Discover your dream home with this stunning open-concept bungalow by Landmart, perfectly situated on a tranquil street just steps from a park. This exquisite 3-bedroom, 3-bathroom residence offers modern luxury and convenience in one exceptional package. The property boasts remarkable upgrades inside and out, featuring a beautifully landscaped exterior with a stone and aggregate driveway and patio. Enjoy seamless indoor-outdoor living with an amazing inground pool surrounded by mature trees that enhances your outdoor experience. Inside, the home is adorned with elegant luxury vinyl plank and upgraded ceramic flooring throughout the main level. The custom kitchen stands out with its crown molding, additional pantry, and sleek quartz countertops. Other highlights include a built-in sound system both indoors and on the patio, a comprehensive security system, and tasteful crown molding throughout the main floor. The fully finished basement adds even more value to this incredible home. Don't miss this rare opportunity to own a meticulously upgraded bungalow in the sought-after Meadowlands! (id:57134)
Property Details
| MLS® Number | XH4206302 |
| Property Type | Single Family |
| AmenitiesNearBy | Park, Public Transit, Schools |
| CommunityFeatures | Quiet Area |
| EquipmentType | Water Heater |
| Features | Level Lot, Paved Driveway, Level |
| ParkingSpaceTotal | 3 |
| PoolType | Inground Pool |
| RentalEquipmentType | Water Heater |
Building
| BathroomTotal | 3 |
| BedroomsAboveGround | 3 |
| BedroomsTotal | 3 |
| ArchitecturalStyle | Bungalow |
| BasementDevelopment | Finished |
| BasementType | Full (finished) |
| ConstructedDate | 2010 |
| ConstructionStyleAttachment | Detached |
| ExteriorFinish | Brick, Stucco |
| FoundationType | Poured Concrete |
| HeatingFuel | Natural Gas |
| HeatingType | Forced Air |
| StoriesTotal | 1 |
| SizeInterior | 1456 Sqft |
| Type | House |
| UtilityWater | Municipal Water |
Parking
| Attached Garage |
Land
| Acreage | No |
| LandAmenities | Park, Public Transit, Schools |
| Sewer | Municipal Sewage System |
| SizeDepth | 105 Ft |
| SizeFrontage | 40 Ft |
| SizeTotalText | Under 1/2 Acre |
Rooms
| Level | Type | Length | Width | Dimensions |
|---|---|---|---|---|
| Basement | Utility Room | 9'3'' x 7'1'' | ||
| Basement | Laundry Room | 4'10'' x 14'0'' | ||
| Basement | 3pc Bathroom | 5'0'' x 7'5'' | ||
| Basement | Family Room | 29'10'' x 50'0'' | ||
| Main Level | 4pc Bathroom | 10'0'' x 4'11'' | ||
| Main Level | Bedroom | 10'0'' x 10'11'' | ||
| Main Level | Bedroom | 10'0'' x 10'7'' | ||
| Main Level | 3pc Bathroom | 14'0'' x 5'1'' | ||
| Main Level | Primary Bedroom | 12'0'' x 12'8'' | ||
| Main Level | Kitchen | 12'0'' x 11'5'' | ||
| Main Level | Dining Room | 12'2'' x 7'4'' | ||
| Main Level | Living Room | 17'5'' x 16'0'' |
https://www.realtor.ca/real-estate/27425642/87-oleary-drive-ancaster
109 Portia Drive Unit 4b
Ancaster, Ontario L9G 0E8

109 Portia Drive
Ancaster, Ontario L9G 0E8








































