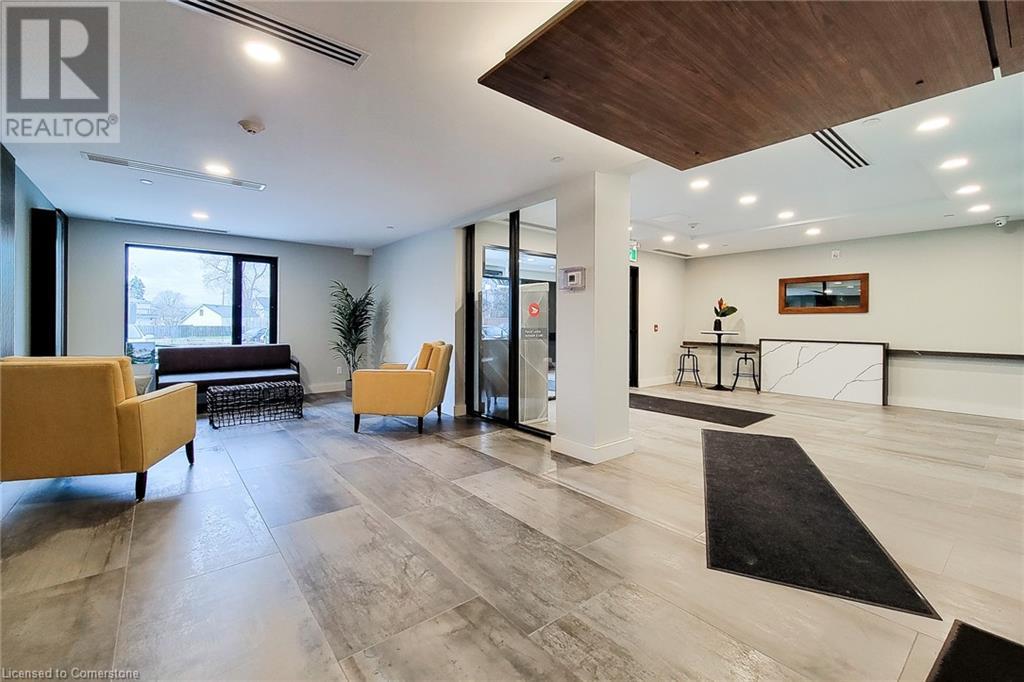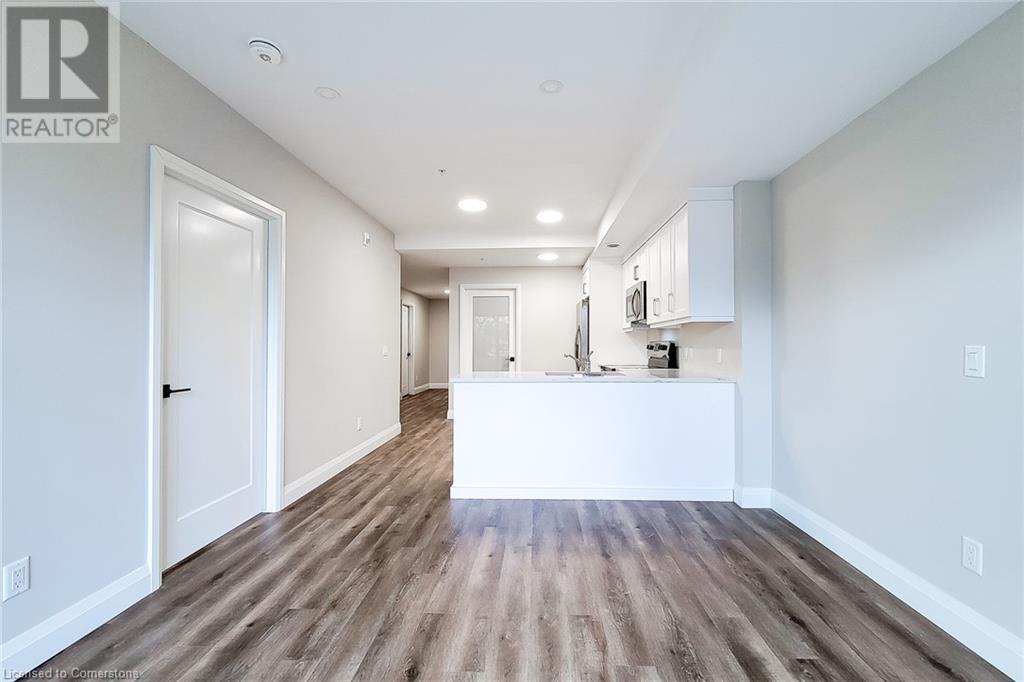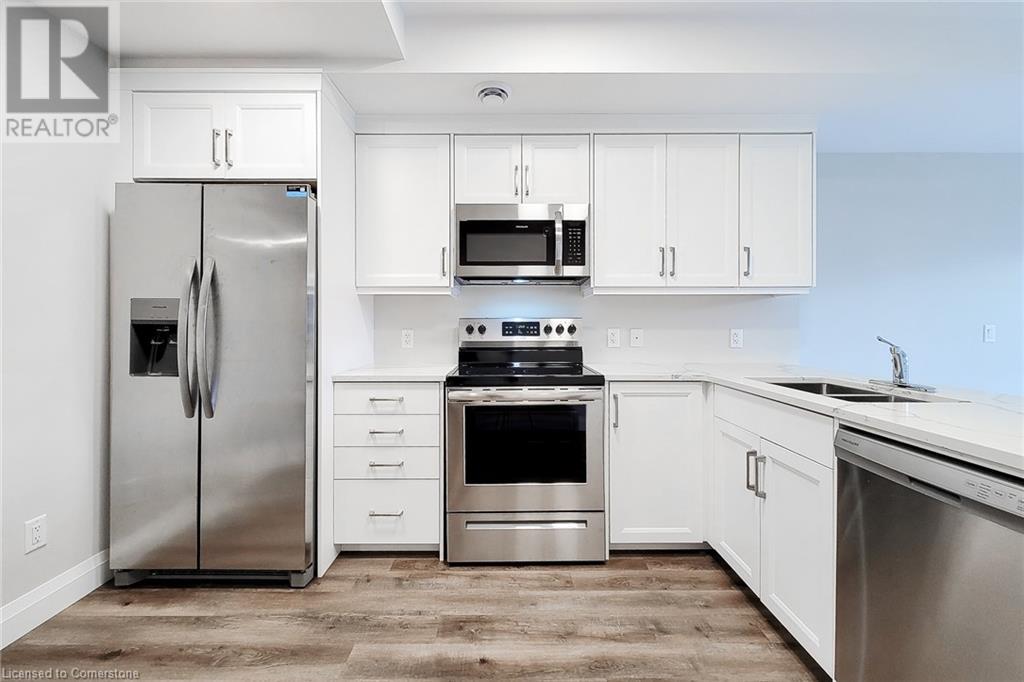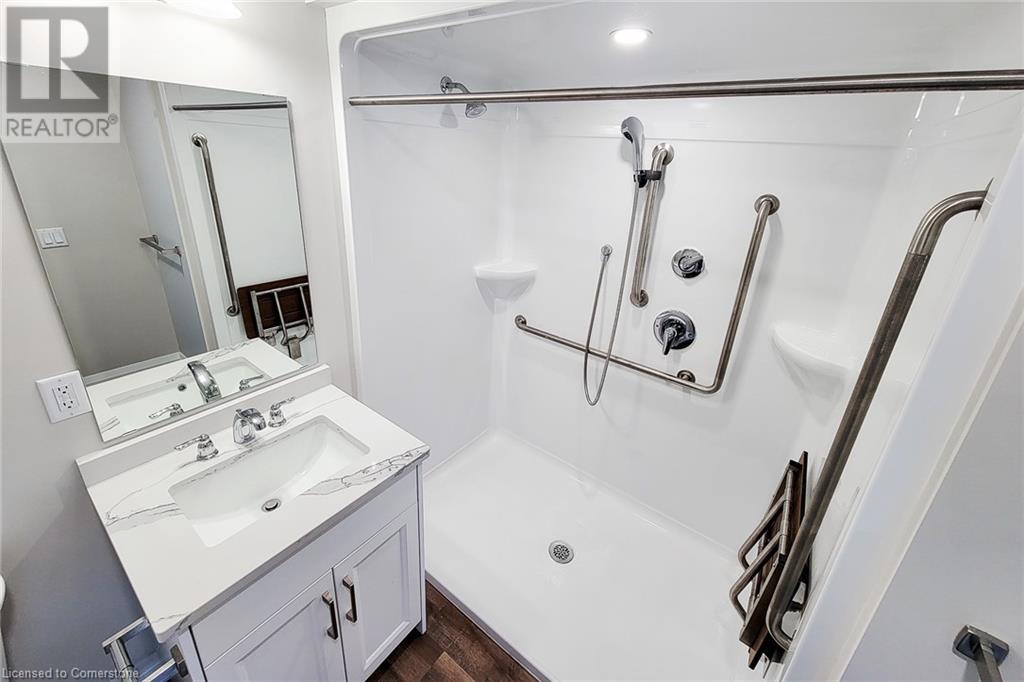64 Main Street N Unit# 107 Hagersville, Ontario N0A 1H0
2 Bedroom
2 Bathroom
870 sqft
$510,000Maintenance, Insurance, Heat, Water
$411 Monthly
Maintenance, Insurance, Heat, Water
$411 MonthlyWELCOME TO THE JACKSONVILLE CONDOS, HAGERSVILLE'S NEWEST DEVELOPMENT. THIS UNIT OFFERS 2 BEDROOMS & 2 FULL BATHROOMS. MASTER BEDROOM WITH ENSUITE. ENJOY YOUR BALCONY WITH BBQ PRIVILEGES. OPEN CONCEPT KITCHEN/LIVING ROOM. CONVENIENTLY LOCATED ONLY 10 MINS FROM CALEDONIA AND 30 MINS FROM HAMILTON. RSA. (id:57134)
Property Details
| MLS® Number | XH4200012 |
| Property Type | Single Family |
| EquipmentType | Water Heater |
| Features | Southern Exposure, Balcony, No Driveway |
| ParkingSpaceTotal | 1 |
| RentalEquipmentType | Water Heater |
Building
| BathroomTotal | 2 |
| BedroomsAboveGround | 2 |
| BedroomsTotal | 2 |
| Amenities | Guest Suite, Party Room |
| ConstructionMaterial | Concrete Block, Concrete Walls |
| ConstructionStyleAttachment | Attached |
| ExteriorFinish | Concrete |
| HeatingFuel | Natural Gas |
| StoriesTotal | 1 |
| SizeInterior | 870 Sqft |
| Type | Apartment |
| UtilityWater | Municipal Water |
Land
| Acreage | No |
| Sewer | Municipal Sewage System |
| SizeTotalText | Under 1/2 Acre |
Rooms
| Level | Type | Length | Width | Dimensions |
|---|---|---|---|---|
| Main Level | Utility Room | 8'11'' x 5'2'' | ||
| Main Level | Bedroom | 9'8'' x 9'2'' | ||
| Main Level | 3pc Bathroom | 8'9'' x 7'4'' | ||
| Main Level | Bedroom | 8'10'' x 11'10'' | ||
| Main Level | Dining Room | 10'9'' x 10' | ||
| Main Level | 3pc Bathroom | 5' x 7'11'' | ||
| Main Level | Living Room | 11'3'' x 9' | ||
| Main Level | Kitchen | 11'1'' x 12' |
https://www.realtor.ca/real-estate/27428569/64-main-street-n-unit-107-hagersville

Homelife Professionals Realty Inc.
1632 Upper James Street
Hamilton, Ontario L9B 1K4
1632 Upper James Street
Hamilton, Ontario L9B 1K4

Homelife Professionals Realty Inc.
1632 Upper James Street
Hamilton, Ontario L9B 1K4
1632 Upper James Street
Hamilton, Ontario L9B 1K4




















































