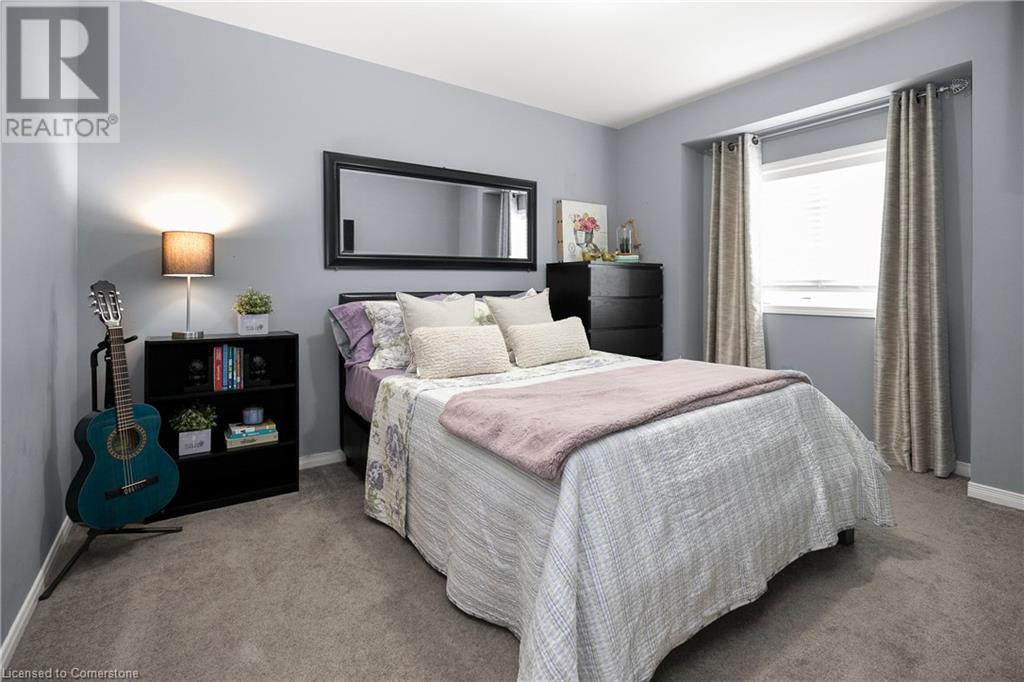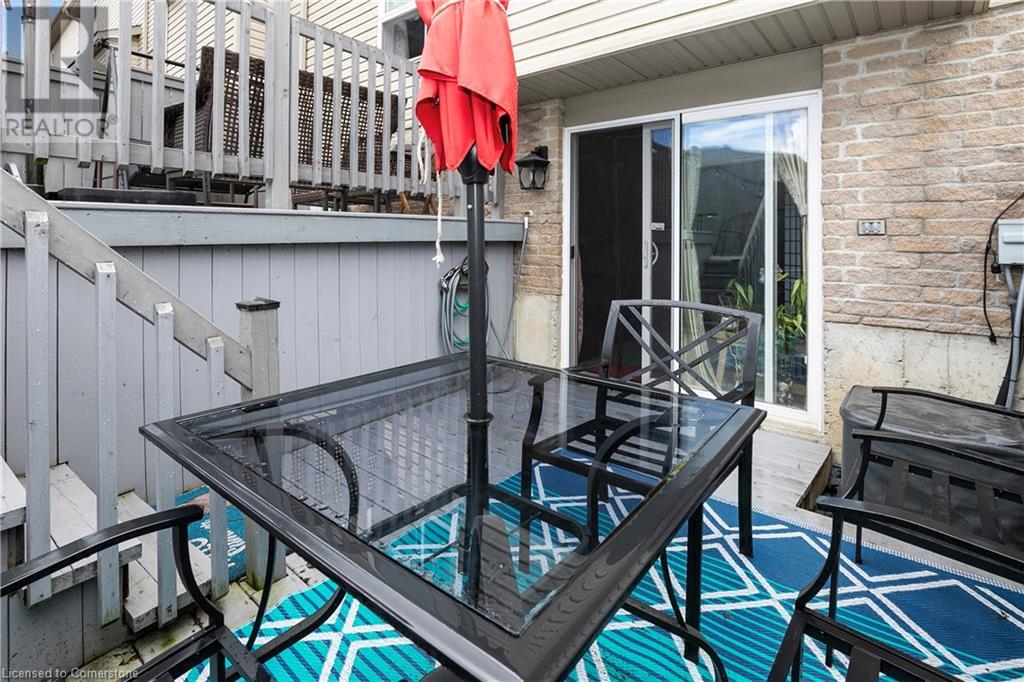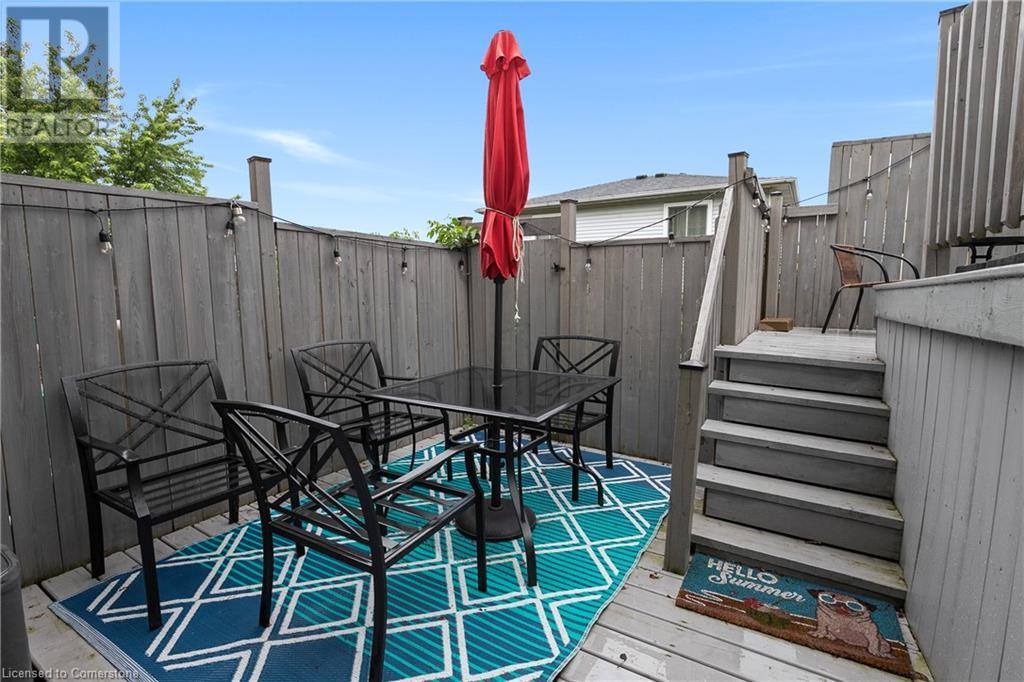1328 Upper Sherman Avenue Unit# 6 Hamilton, Ontario L8W 1C2
$649,900
Welcome to 1328 Upper Sherman Ave Unit 6, aprox 8 year old home! A fantastic freehold townhouse centrally located on the sought after Rushdale neigbhourhood. Featuring open concept in the main floor, wood floors, a powder room and inside entry from the garage! Spacious kitchen with white cabinets and stainless steel appliances! Great layout on the upper floor, with primary bedroom offering a walk in closet and jack and jill bath! Unfinished basement with great potential, walk out to the backyard and open concept layout. Convenient location closed to public transit, schools, parks, shopping and easy highway access. Sqft and Room sizes are approximate. (id:57134)
Open House
This property has open houses!
2:00 pm
Ends at:4:00 pm
There will be a public open house on Septmeber 22 @2pm-4pm.
Property Details
| MLS® Number | XH4205869 |
| Property Type | Single Family |
| AmenitiesNearBy | Hospital, Park, Place Of Worship, Schools |
| CommunityFeatures | Quiet Area, Community Centre |
| EquipmentType | Water Heater |
| Features | Paved Driveway |
| ParkingSpaceTotal | 2 |
| RentalEquipmentType | Water Heater |
Building
| BathroomTotal | 2 |
| BedroomsAboveGround | 3 |
| BedroomsTotal | 3 |
| Appliances | Dishwasher, Dryer, Refrigerator, Stove, Washer, Hood Fan, Garage Door Opener |
| ArchitecturalStyle | 2 Level |
| BasementDevelopment | Unfinished |
| BasementType | Full (unfinished) |
| ConstructedDate | 2012 |
| ConstructionStyleAttachment | Attached |
| CoolingType | Central Air Conditioning |
| ExteriorFinish | Brick, Vinyl Siding |
| FoundationType | Poured Concrete |
| HalfBathTotal | 1 |
| HeatingFuel | Natural Gas |
| HeatingType | Forced Air |
| StoriesTotal | 2 |
| SizeInterior | 1230 Sqft |
| Type | Row / Townhouse |
| UtilityWater | Municipal Water |
Parking
| Attached Garage |
Land
| Acreage | No |
| LandAmenities | Hospital, Park, Place Of Worship, Schools |
| Sewer | Municipal Sewage System |
| SizeDepth | 63 Ft |
| SizeFrontage | 24 Ft |
| SizeTotalText | Under 1/2 Acre |
| ZoningDescription | Rt-30/s-1574 |
Rooms
| Level | Type | Length | Width | Dimensions |
|---|---|---|---|---|
| Second Level | 4pc Bathroom | Measurements not available | ||
| Second Level | Bedroom | 12'0'' x 9'7'' | ||
| Second Level | Bedroom | 12'7'' x 11'4'' | ||
| Second Level | Primary Bedroom | 17'0'' x 11'0'' | ||
| Basement | Laundry Room | Measurements not available | ||
| Main Level | 2pc Bathroom | Measurements not available | ||
| Main Level | Great Room | 15'0'' x 13'0'' | ||
| Main Level | Eat In Kitchen | 16'0'' x 9'0'' | ||
| Main Level | Foyer | Measurements not available |
https://www.realtor.ca/real-estate/27432124/1328-upper-sherman-avenue-unit-6-hamilton
1044 Cannon Street E. Unit T
Hamilton, Ontario L8L 2H7
























