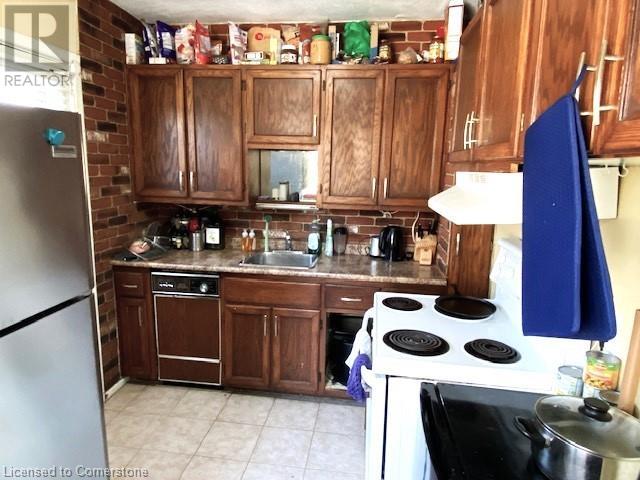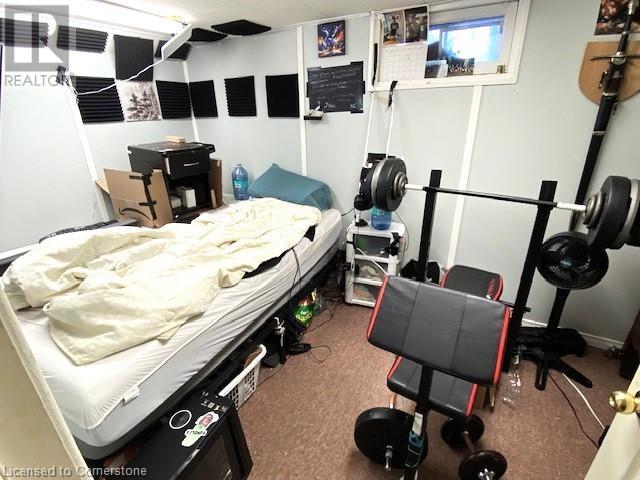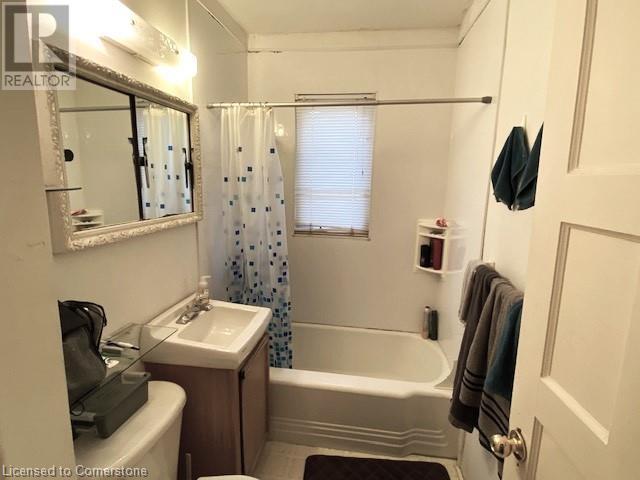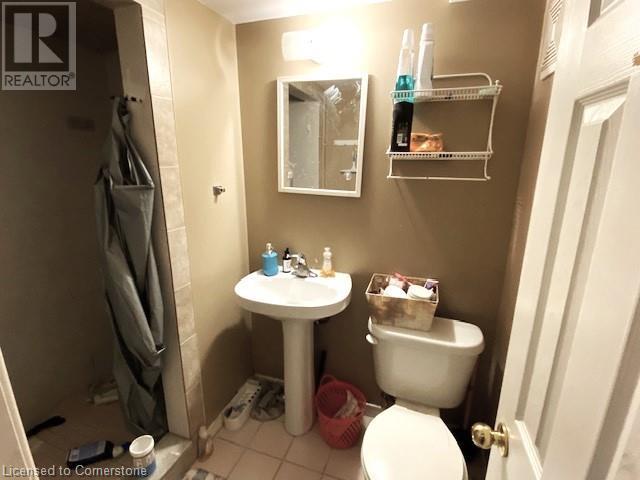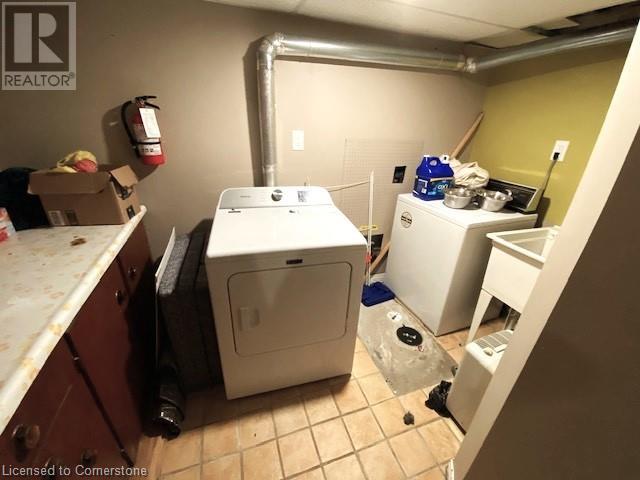241 Haddon Avenue S Hamilton, Ontario L8S 1X9
5 Bedroom
2 Bathroom
650 sqft
Bungalow
Forced Air
$659,000
A cosy bright and charming west end bungalow. This 2+3 bedroom 2 bath home has plenty of main floor hardwood, with a patio door walk out from the primary bedroom to an amazing backyard deck. All located just minutes to Westdale shops, pubic transit, highways and McMaster University. This move in ready bungalow has great first time buyer potential and/or would make a great home while your son/daughter attends McMaster University. Please respect tenants. 24 hours notice to show. Lockbox, 48 hours irrev. (id:57134)
Property Details
| MLS® Number | XH4205995 |
| Property Type | Single Family |
| AmenitiesNearBy | Golf Nearby, Hospital, Park, Place Of Worship, Public Transit, Schools |
| EquipmentType | Water Heater |
| Features | Conservation/green Belt, Paved Driveway, No Driveway, Shared Driveway |
| ParkingSpaceTotal | 1 |
| RentalEquipmentType | Water Heater |
| Structure | Shed |
Building
| BathroomTotal | 2 |
| BedroomsAboveGround | 2 |
| BedroomsBelowGround | 3 |
| BedroomsTotal | 5 |
| ArchitecturalStyle | Bungalow |
| BasementDevelopment | Finished |
| BasementType | Full (finished) |
| ConstructionStyleAttachment | Detached |
| ExteriorFinish | Aluminum Siding, Metal, Vinyl Siding |
| FoundationType | Poured Concrete |
| HeatingFuel | Natural Gas |
| HeatingType | Forced Air |
| StoriesTotal | 1 |
| SizeInterior | 650 Sqft |
| Type | House |
| UtilityWater | Municipal Water |
Land
| Acreage | No |
| LandAmenities | Golf Nearby, Hospital, Park, Place Of Worship, Public Transit, Schools |
| Sewer | Municipal Sewage System |
| SizeDepth | 147 Ft |
| SizeFrontage | 40 Ft |
| SizeTotalText | Under 1/2 Acre |
| SoilType | Clay, Loam |
Rooms
| Level | Type | Length | Width | Dimensions |
|---|---|---|---|---|
| Basement | 3pc Bathroom | 7'3'' x 4'5'' | ||
| Basement | Bedroom | 11'6'' x 7'4'' | ||
| Basement | Bedroom | 12'6'' x 7'9'' | ||
| Basement | Bedroom | 11'1'' x 10'9'' | ||
| Main Level | 4pc Bathroom | 8'9'' x 4'1'' | ||
| Main Level | Primary Bedroom | 12' x 7'4'' | ||
| Main Level | Bedroom | 12'5'' x 9'1'' | ||
| Main Level | Living Room | 14'9'' x 11'1'' | ||
| Main Level | Kitchen | 12'1'' x 7'9'' | ||
| Main Level | Foyer | 3' x 2'5'' |
https://www.realtor.ca/real-estate/27425907/241-haddon-avenue-s-hamilton

Chase Realty Inc.
311 Wilson Street East Unit 100
Ancaster, Ontario L9G 2B8
311 Wilson Street East Unit 100
Ancaster, Ontario L9G 2B8





