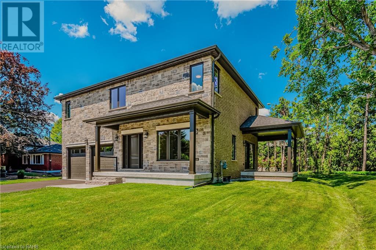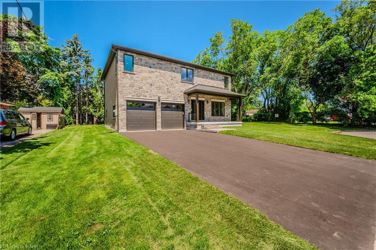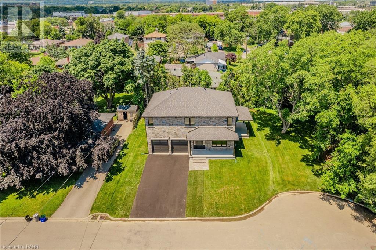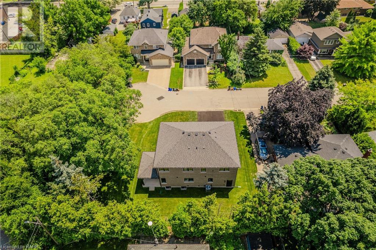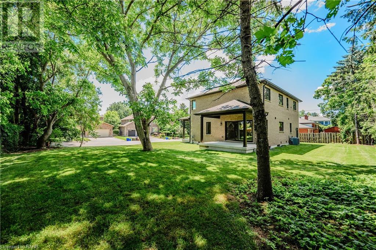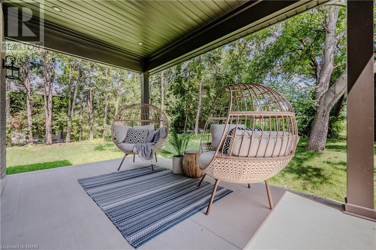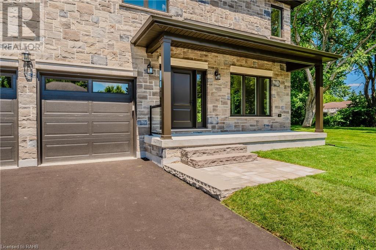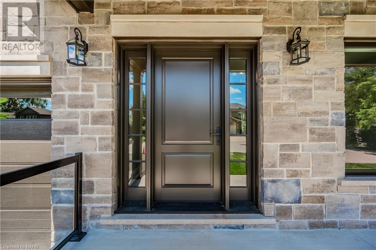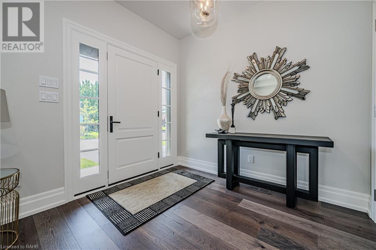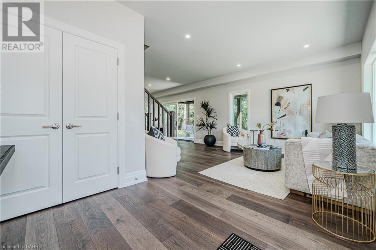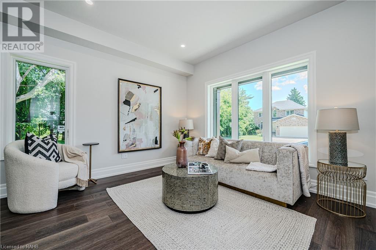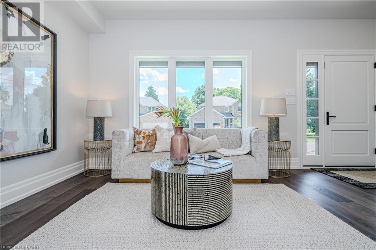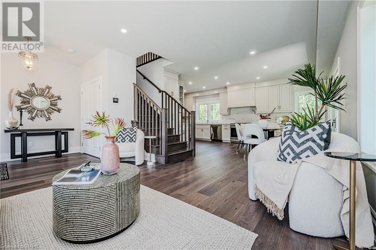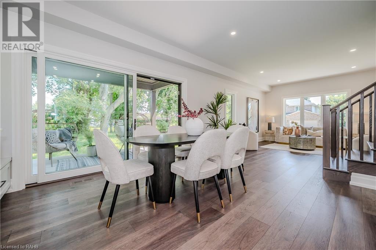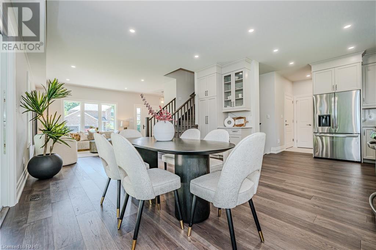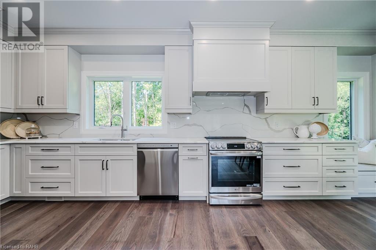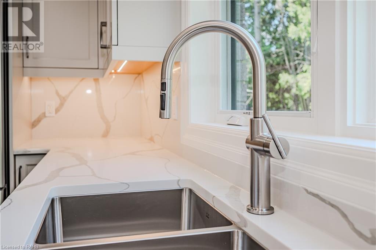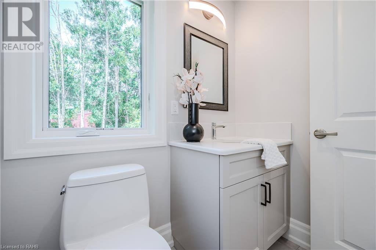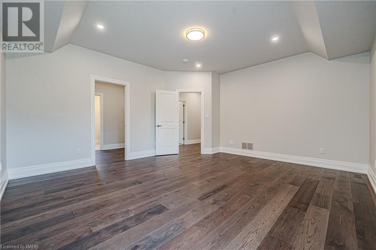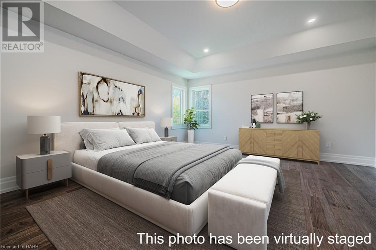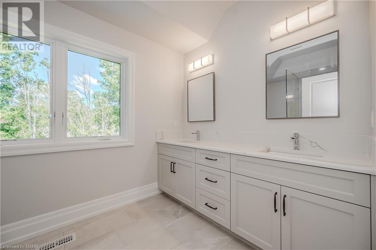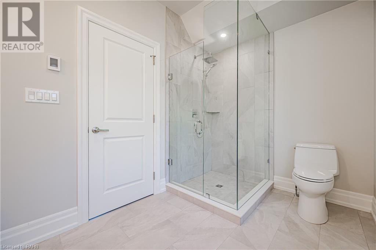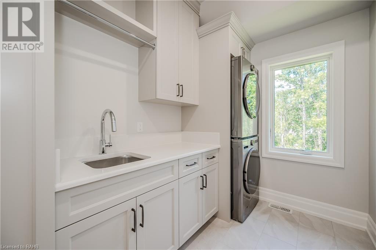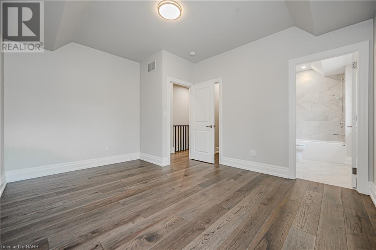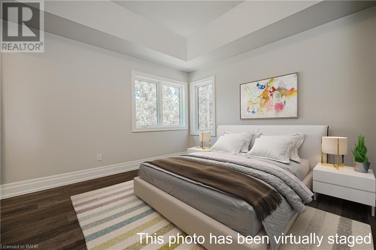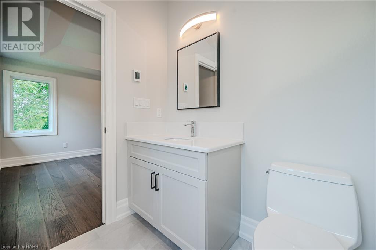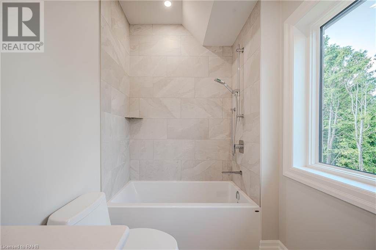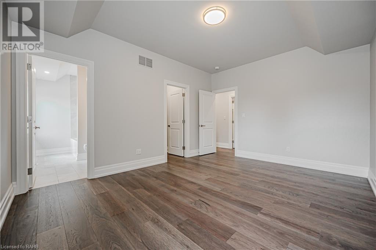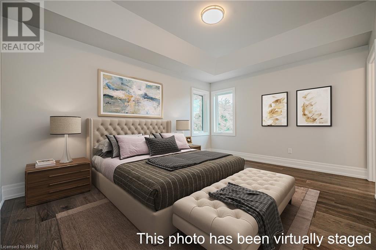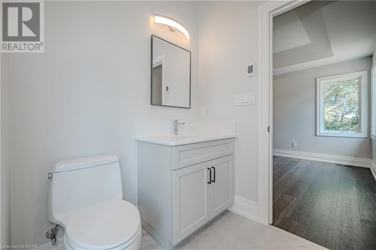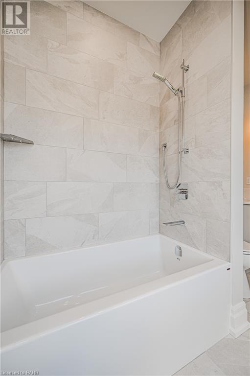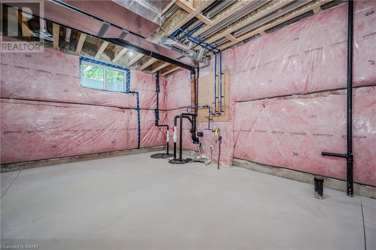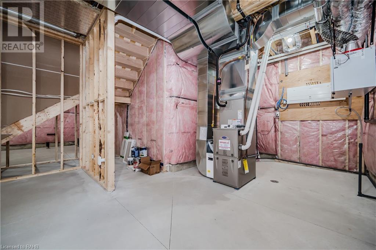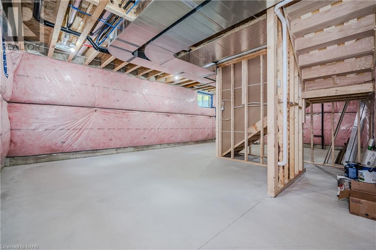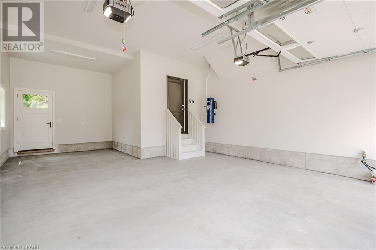2423 Raymore Drive Burlington, Ontario L7R 2B4
$1,980,000
Impressive BRAND NEW (2024) custom built Dalzotto home in Burlington's beautiful Central neighbourhood. Located on a quiet cul-de-sac, close to schools, GO Transit, Burlington Centre Mall and Burlington's vibrant downtown waterfront. Open concept main floor with a stunning custom kitchen by Barzotti Woodworking including quartz countertops and featuring LG stainless steel appliances. Gorgeous hardwood floors throughout main floor entryway, living room, kitchen and carried through to the upstairs hallway and into the bedrooms. 3 bedrooms with beautiful, coffered ceilings and each with their own walk-in closet and ensuite bathroom with heated floors! Dream laundry room on the bedroom level with stacked LG washer/dryer, stainless steel undermount sink and plenty of storage/counter space. All of the details have been taken care of! There is nothing to do but move in and make it your HOME! (id:57134)
Property Details
| MLS® Number | XH4198734 |
| Property Type | Single Family |
| AmenitiesNearBy | Beach, Golf Nearby, Hospital, Place Of Worship, Public Transit, Schools |
| CommunityFeatures | Quiet Area, Community Centre |
| EquipmentType | Water Heater |
| Features | Cul-de-sac, Paved Driveway, Carpet Free, Sump Pump |
| ParkingSpaceTotal | 6 |
| RentalEquipmentType | Water Heater |
Building
| BathroomTotal | 4 |
| BedroomsAboveGround | 3 |
| BedroomsTotal | 3 |
| Appliances | Central Vacuum |
| ArchitecturalStyle | 2 Level |
| BasementDevelopment | Unfinished |
| BasementType | Full (unfinished) |
| ConstructedDate | 2024 |
| ConstructionStyleAttachment | Detached |
| ExteriorFinish | Brick, Stone |
| FoundationType | Poured Concrete |
| HalfBathTotal | 1 |
| HeatingFuel | Natural Gas |
| HeatingType | Forced Air |
| StoriesTotal | 2 |
| SizeInterior | 2110 Sqft |
| Type | House |
| UtilityWater | Municipal Water |
Parking
| Attached Garage |
Land
| Acreage | No |
| LandAmenities | Beach, Golf Nearby, Hospital, Place Of Worship, Public Transit, Schools |
| Sewer | Municipal Sewage System |
| SizeDepth | 80 Ft |
| SizeFrontage | 91 Ft |
| SizeTotalText | Under 1/2 Acre |
Rooms
| Level | Type | Length | Width | Dimensions |
|---|---|---|---|---|
| Second Level | 4pc Bathroom | 10'9'' x 5'10'' | ||
| Second Level | Bedroom | 11'7'' x 15' | ||
| Second Level | 4pc Bathroom | 8'10'' x 5'5'' | ||
| Second Level | Bedroom | 11'7'' x 14'6'' | ||
| Second Level | Laundry Room | 6'6'' x 10'10'' | ||
| Second Level | 4pc Bathroom | 11'4'' x 7'2'' | ||
| Second Level | Primary Bedroom | 16'7'' x 14'11'' | ||
| Main Level | 2pc Bathroom | 5'11'' x 4'8'' | ||
| Main Level | Kitchen | 22'2'' x 14'7'' | ||
| Main Level | Living Room | 13'0'' x 15'4'' | ||
| Main Level | Foyer | 6'2'' x 8'10'' |
https://www.realtor.ca/real-estate/27428920/2423-raymore-drive-burlington

2025 Maria Street Unit 4
Burlington, Ontario L7R 0G6

2025 Maria Street Unit 4a
Burlington, Ontario L7R 0G6

