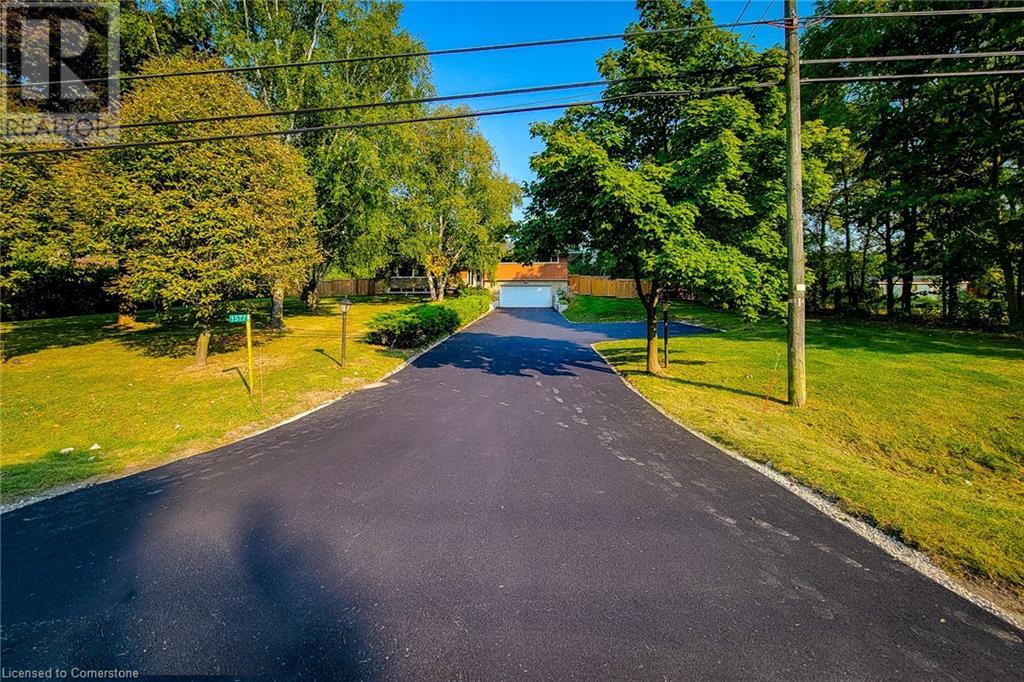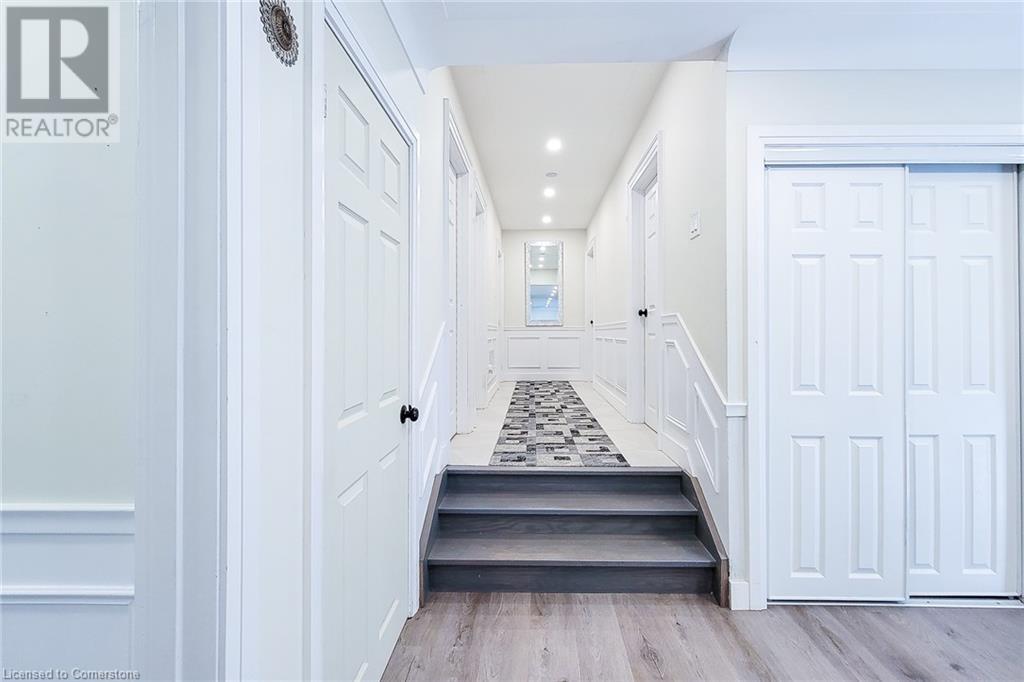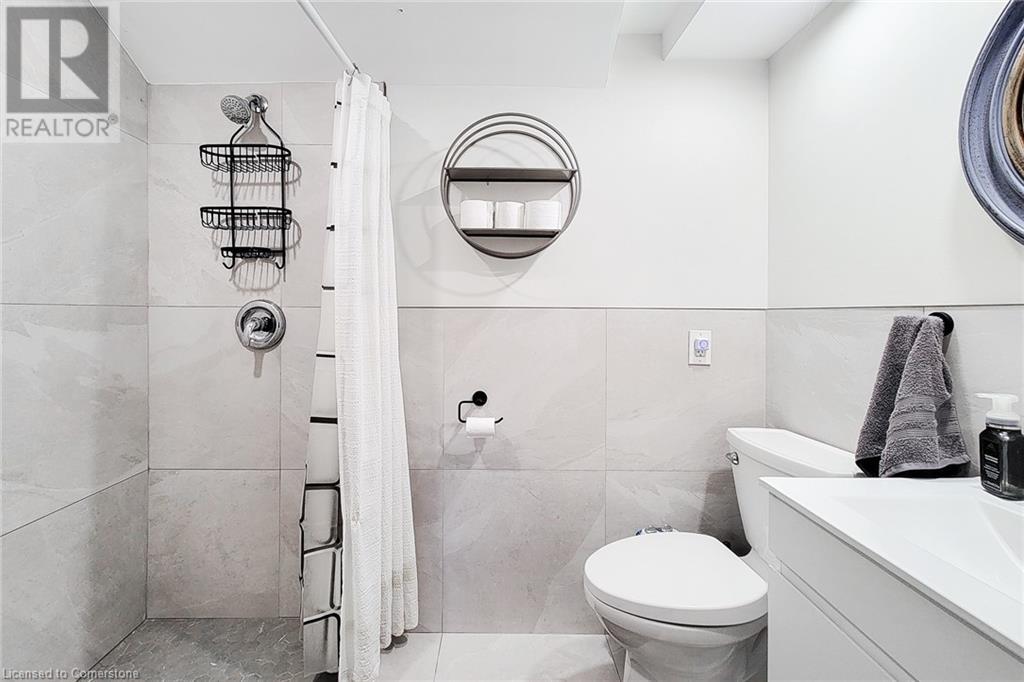1577 Regional 56 Road Hannon, Ontario L0R 1P0
3 Bedroom
3 Bathroom
1889 sqft
Raised Bungalow
Inground Pool
Boiler
$1,290,000
NESTLED ON AN EXPANSIVE, OVERSIZED LOT BACKING ONTO FARMER’S FIELDS, THIS PROPERTY OFFERS A PERFECT BLEND OF COUNTRY LIVING JUST MINUTES FROM THE CITY. THE OVERSIZED, HEATED DOUBLE GARAGE WITH INSIDE ENTRY IS IDEAL FOR PROJECTS OR ADDITIONAL STORAGE, AND THE LARGE DRIVEWAY PROVIDES AMPLE PARKING FOR MULTIPLE VEHICLES. WITH IN-LAW SUITE POTENTIAL, THIS HOME OFFERS FLEXIBLE LIVING OPTIONS TO SUIT YOUR NEEDS. ENJOY THE TRANQUILITY OF RURAL LIVING WHILE STILL BEING CLOSE TO URBAN AMENITIES. RSA. (id:57134)
Open House
This property has open houses!
September
21
Saturday
Starts at:
2:00 pm
Ends at:4:00 pm
September
22
Sunday
Starts at:
2:00 pm
Ends at:4:00 pm
Property Details
| MLS® Number | XH4207024 |
| Property Type | Single Family |
| EquipmentType | Water Heater |
| Features | Paved Driveway |
| ParkingSpaceTotal | 8 |
| PoolType | Inground Pool |
| RentalEquipmentType | Water Heater |
Building
| BathroomTotal | 3 |
| BedroomsAboveGround | 3 |
| BedroomsTotal | 3 |
| ArchitecturalStyle | Raised Bungalow |
| BasementDevelopment | Finished |
| BasementType | Full (finished) |
| ConstructionStyleAttachment | Detached |
| ExteriorFinish | Brick, Stone |
| FoundationType | Block |
| HalfBathTotal | 1 |
| HeatingFuel | Natural Gas |
| HeatingType | Boiler |
| StoriesTotal | 1 |
| SizeInterior | 1889 Sqft |
| Type | House |
| UtilityWater | Unknown, Well |
Parking
| Attached Garage |
Land
| Acreage | No |
| Sewer | Septic System |
| SizeDepth | 224 Ft |
| SizeFrontage | 150 Ft |
| SizeTotalText | Under 1/2 Acre |
Rooms
| Level | Type | Length | Width | Dimensions |
|---|---|---|---|---|
| Lower Level | Storage | 6' x 6' | ||
| Lower Level | Utility Room | 5' x 5' | ||
| Lower Level | Laundry Room | 7' x 5' | ||
| Lower Level | 3pc Bathroom | 5' x 6' | ||
| Lower Level | Eat In Kitchen | 12'7'' x 10'10'' | ||
| Lower Level | Recreation Room | 13'8'' x 28'7'' | ||
| Main Level | 2pc Bathroom | 5' x 5' | ||
| Main Level | 3pc Bathroom | 5' x 6' | ||
| Main Level | Bedroom | 13'6'' x 11'5'' | ||
| Main Level | Bedroom | 13'6'' x 12'4'' | ||
| Main Level | Primary Bedroom | 11'7'' x 15'0'' | ||
| Main Level | Kitchen | 12'9'' x 13'9'' | ||
| Main Level | Dining Room | 13'4'' x 14'4'' | ||
| Main Level | Living Room | 13'10'' x 24'9'' | ||
| Main Level | Foyer | 5' x 6' |
https://www.realtor.ca/real-estate/27425012/1577-regional-56-road-hannon

Homelife Professionals Realty Inc.
1632 Upper James Street
Hamilton, Ontario L9B 1K4
1632 Upper James Street
Hamilton, Ontario L9B 1K4














































