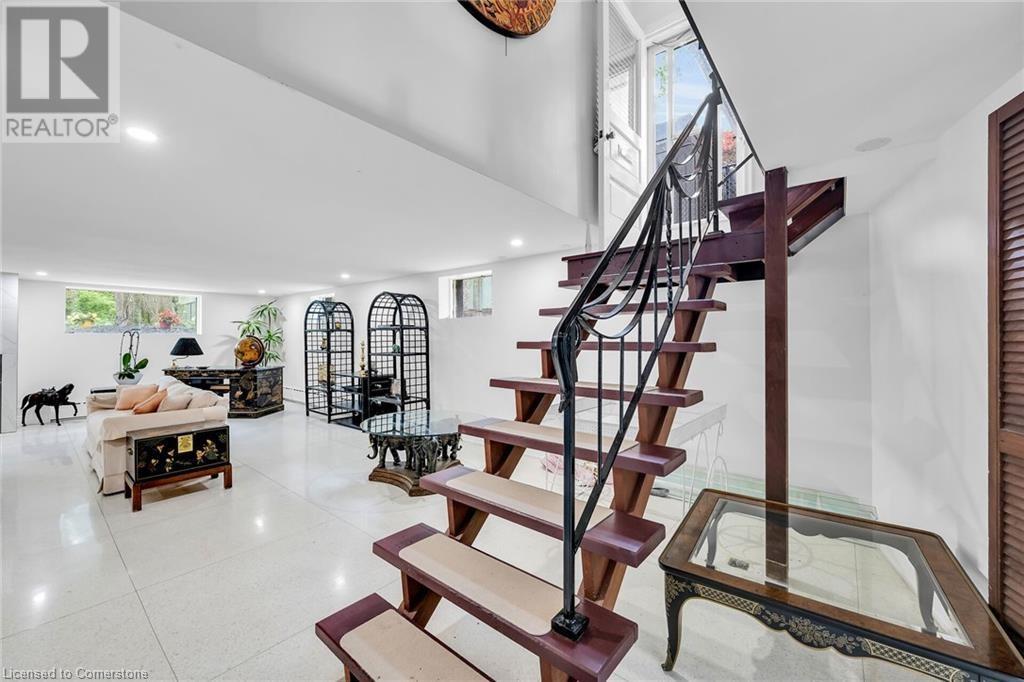16 Freeland Court Hamilton, Ontario L8S 3R5
$1,299,900
The perfect setting! This stunning 3 bedroom brick bungalow sits on a large pie shaped lot on a quiet court in desirable Westdale . Backing onto Royal Botanical Gardens property, this home feels like a getaway destination. The spacious foyer gives you a sense of openness & light which flows through to the modern kitchen & great room both featuring vaulted ceilings & wall to wall windows. Gorgeous granite counters & backsplash are a stylish counterpoint to the sleek cabinetry. The large island has room for four to dine or share a glass of wine from the wine fridge while the chef creates dinner. With an abundance of counter space, built-in double oven & stove-top, this kitchen is a chef's dream. A walkout from the kitchen to the concrete patio is perfect for indoor/outdoor entertaining. The primary bedroom isa true retreat. The expansive space is accented with crown moulding, hardwood floors & a gas fireplace.The spa-like ensuite has a jetted tub, walk-in shower, water closet, double vanities & a WI closet. The main floor also has two generous bedrooms & 2 3-pc baths. Take the impressive open staircase to the lower level & you will find a massive family room with full size windows looking out to the back yard. Office, den & an additional kitchen are also on offer for possible multi generational living. Huge backyard is bordered by mature trees. Close to Cootes Paradise, MacMaster & the shops & cafes of Westdale. Easy 403 Access. This home must be Seen! (id:57134)
Property Details
| MLS® Number | XH4206890 |
| Property Type | Single Family |
| AmenitiesNearBy | Hospital, Public Transit, Schools |
| EquipmentType | None |
| Features | Cul-de-sac, Conservation/green Belt, No Driveway |
| ParkingSpaceTotal | 3 |
| RentalEquipmentType | None |
| Structure | Shed |
Building
| BathroomTotal | 4 |
| BedroomsAboveGround | 3 |
| BedroomsTotal | 3 |
| ArchitecturalStyle | Bungalow |
| BasementDevelopment | Finished |
| BasementType | Full (finished) |
| ConstructedDate | 1955 |
| ConstructionStyleAttachment | Detached |
| ExteriorFinish | Stone |
| FoundationType | Block |
| HeatingFuel | Natural Gas |
| HeatingType | Boiler |
| StoriesTotal | 1 |
| SizeInterior | 1883 Sqft |
| Type | House |
| UtilityWater | Municipal Water |
Land
| Acreage | No |
| LandAmenities | Hospital, Public Transit, Schools |
| Sewer | Municipal Sewage System |
| SizeDepth | 152 Ft |
| SizeFrontage | 38 Ft |
| SizeTotalText | Under 1/2 Acre |
| ZoningDescription | C/s-1364 |
Rooms
| Level | Type | Length | Width | Dimensions |
|---|---|---|---|---|
| Lower Level | Utility Room | 10'5'' x 8'5'' | ||
| Lower Level | 3pc Bathroom | Measurements not available | ||
| Lower Level | Office | 12'0'' x 9'2'' | ||
| Lower Level | Den | 12'0'' x 9'7'' | ||
| Lower Level | Kitchen | 11'5'' x 11'0'' | ||
| Lower Level | Family Room | 26'5'' x 25'8'' | ||
| Main Level | 3pc Bathroom | Measurements not available | ||
| Main Level | 3pc Bathroom | Measurements not available | ||
| Main Level | Bedroom | 12'1'' x 10'7'' | ||
| Main Level | Bedroom | 19'4'' x 10'11'' | ||
| Main Level | 5pc Bathroom | 22' x 12'2'' | ||
| Main Level | Primary Bedroom | 19'7'' x 11'9'' | ||
| Main Level | Great Room | 16'5'' x 13'11'' | ||
| Main Level | Eat In Kitchen | 19'10'' x 11' |
https://www.realtor.ca/real-estate/27425151/16-freeland-court-hamilton

64 Main Street West
Grimsby, Ontario L3M 1R6

64 Main Street West
Grimsby, Ontario L3M 1R6
















































