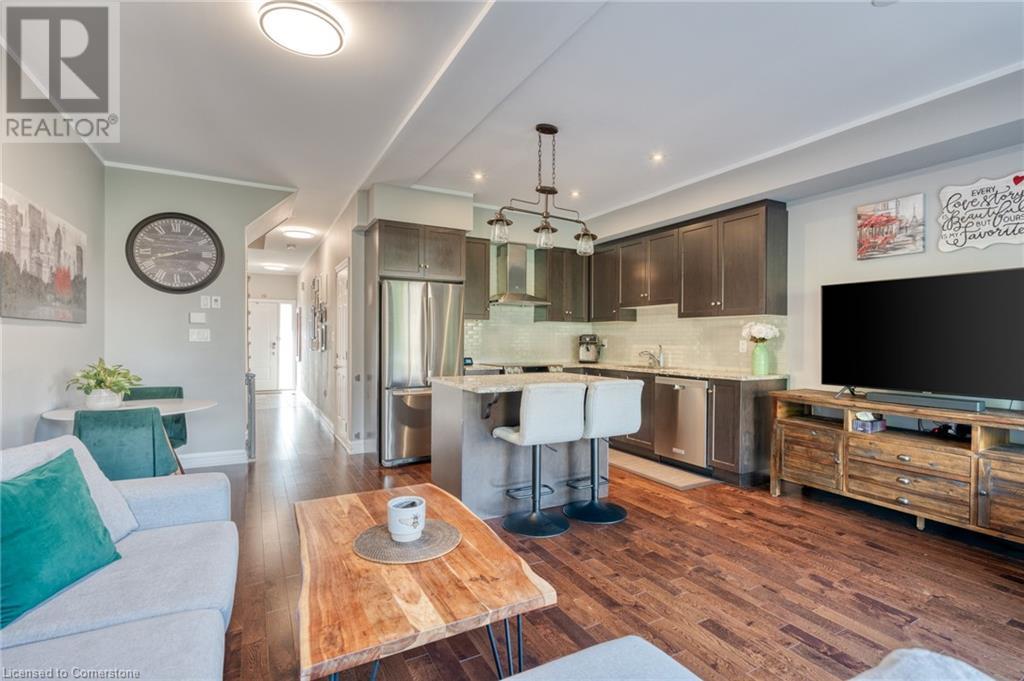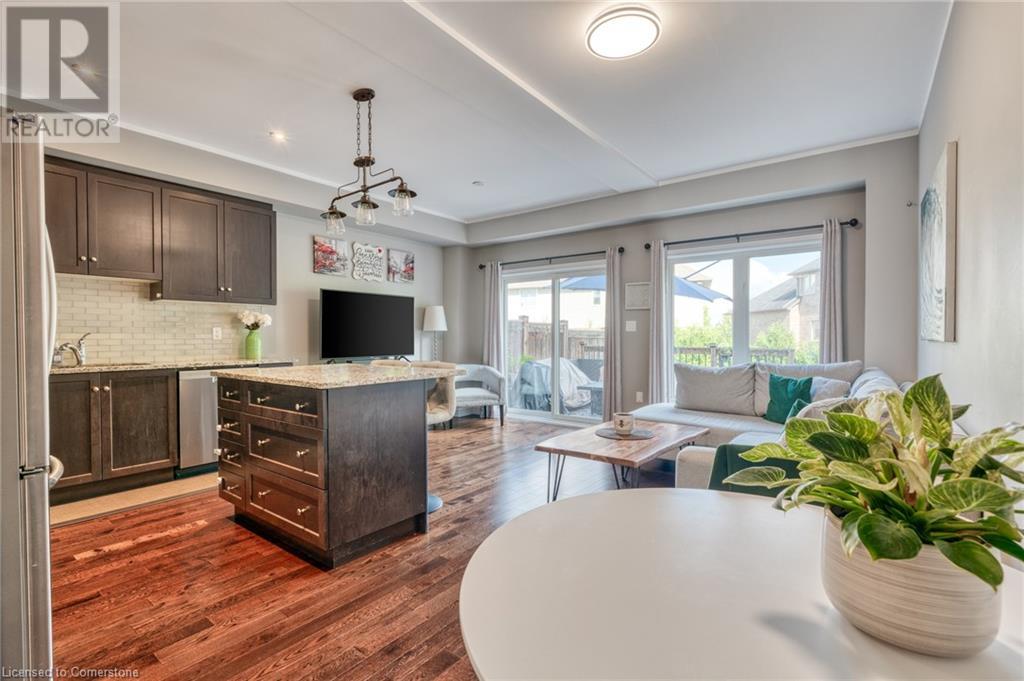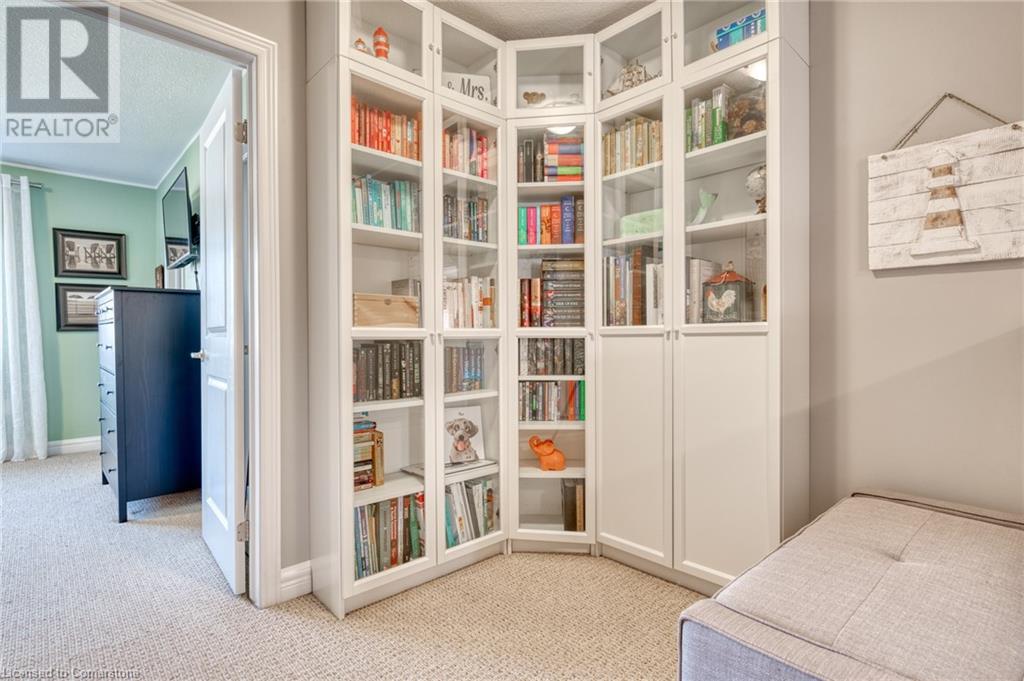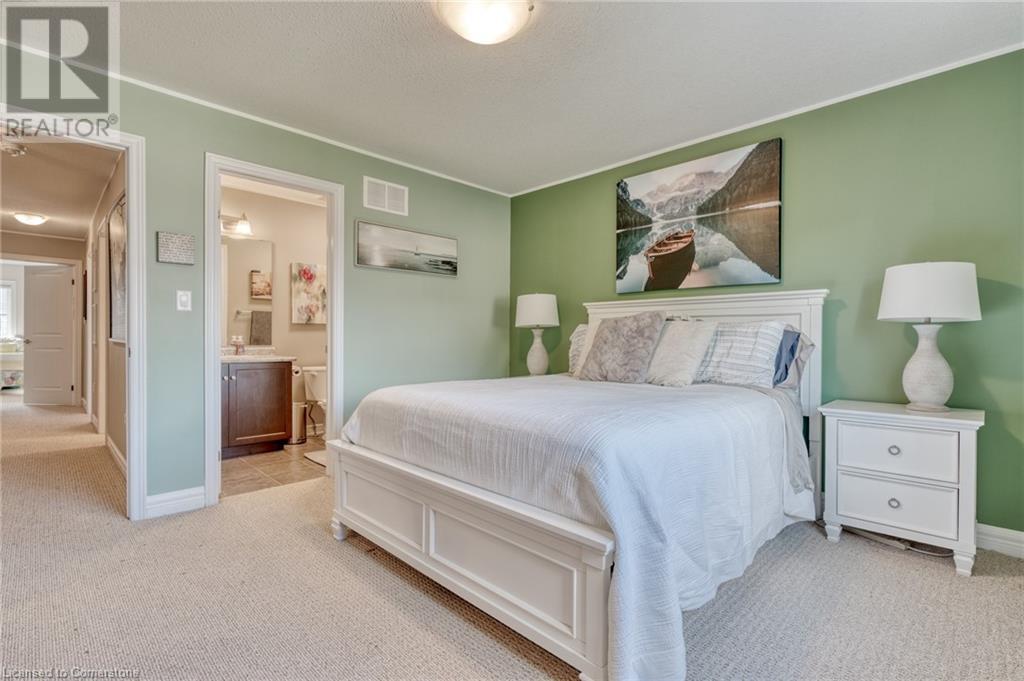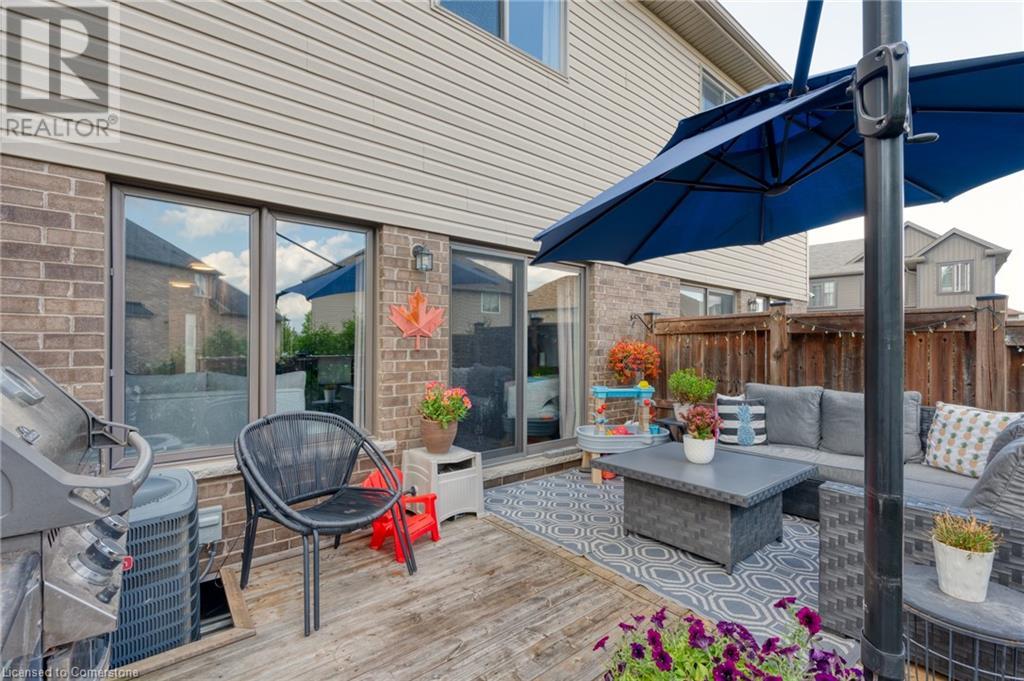377 Glancaster Road Unit# 12 Ancaster, Ontario L9G 0B4
$664,900Maintenance, Insurance, Parking
$350 Monthly
Maintenance, Insurance, Parking
$350 MonthlyWelcome to 377 Glancaster Road! This three bedroom, 2.5 Bathroom home is ready for new owners! Located in a quiet area in Ancaster.. The functional layout and access to the backyard deck make this unit perfect for the first time buyer. Single car garage with driveway parking for a second vehicle accompanied with ample visitor parking. This Starward built home is nestled in a well manicured complex with everything looked after on the exterior. The home boast hardwood floors on the main level, granite counters in the kitchen, pot lights, kitchen island and Stainless steel appliances. A convenient powder room completes the main level. Upstairs, the spacious primary retreat features two walk-in closets and a four piece ensuite bathroom. Two additional bedrooms, a second four piece bathroom, and a multi-purpose loft area finish off the second floor. Close to schools, highway access and so much more. Call today to view this property! (id:57134)
Property Details
| MLS® Number | XH4206872 |
| Property Type | Single Family |
| AmenitiesNearBy | Park, Place Of Worship, Public Transit, Schools |
| CommunityFeatures | Quiet Area, Community Centre |
| EquipmentType | Water Heater |
| Features | Level Lot, Paved Driveway, Level |
| ParkingSpaceTotal | 2 |
| RentalEquipmentType | Water Heater |
Building
| BathroomTotal | 3 |
| BedroomsAboveGround | 3 |
| BedroomsTotal | 3 |
| ArchitecturalStyle | 2 Level |
| BasementDevelopment | Unfinished |
| BasementType | Full (unfinished) |
| ConstructedDate | 2017 |
| ConstructionStyleAttachment | Attached |
| ExteriorFinish | Brick, Stone, Vinyl Siding |
| FireProtection | Alarm System |
| FoundationType | Poured Concrete |
| HalfBathTotal | 1 |
| HeatingFuel | Natural Gas |
| HeatingType | Forced Air |
| StoriesTotal | 2 |
| SizeInterior | 1345 Sqft |
| Type | Row / Townhouse |
| UtilityWater | Municipal Water |
Parking
| Attached Garage |
Land
| Acreage | No |
| LandAmenities | Park, Place Of Worship, Public Transit, Schools |
| Sewer | Municipal Sewage System |
| SizeTotalText | Under 1/2 Acre |
Rooms
| Level | Type | Length | Width | Dimensions |
|---|---|---|---|---|
| Second Level | Loft | 8' x 7' | ||
| Second Level | Bedroom | 11'10'' x 7'2'' | ||
| Second Level | Bedroom | 13' x 9' | ||
| Second Level | 4pc Bathroom | ' x ' | ||
| Second Level | 4pc Bathroom | ' x ' | ||
| Second Level | Primary Bedroom | 13' x 12' | ||
| Basement | Storage | ' x ' | ||
| Basement | Utility Room | ' x ' | ||
| Basement | Laundry Room | ' x ' | ||
| Main Level | Dining Room | 10' x 7' | ||
| Main Level | Kitchen | 10' x 8'4'' | ||
| Main Level | Great Room | 10'4'' x 18'8'' | ||
| Main Level | 2pc Bathroom | ' x ' | ||
| Main Level | Foyer | ' x ' |
https://www.realtor.ca/real-estate/27425162/377-glancaster-road-unit-12-ancaster

177 West 23rd Street
Hamilton, Ontario L9C 4V8








