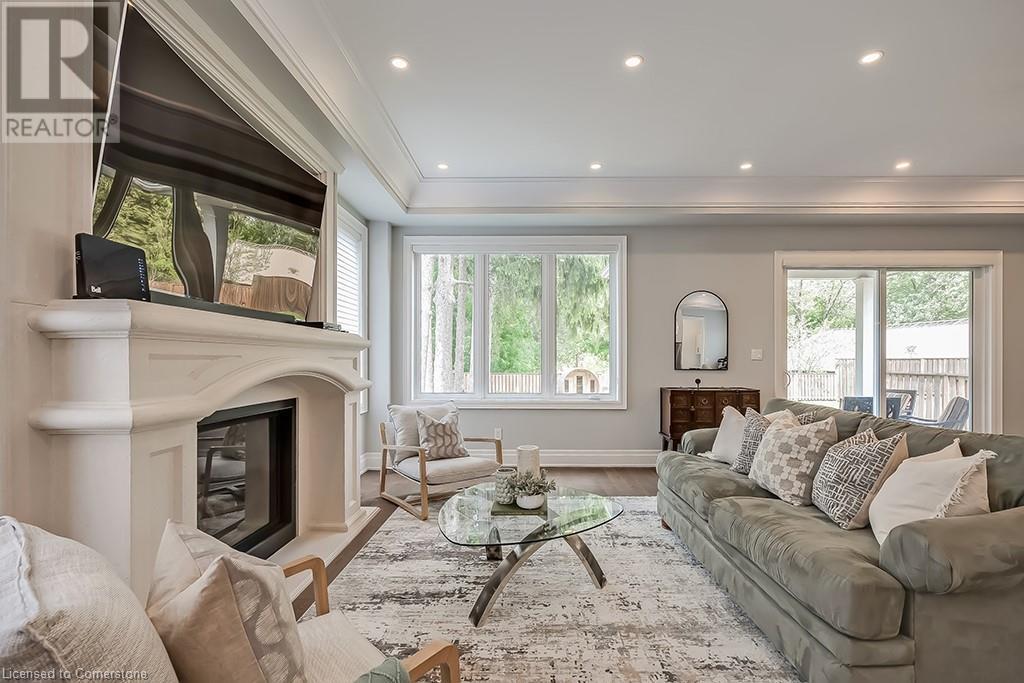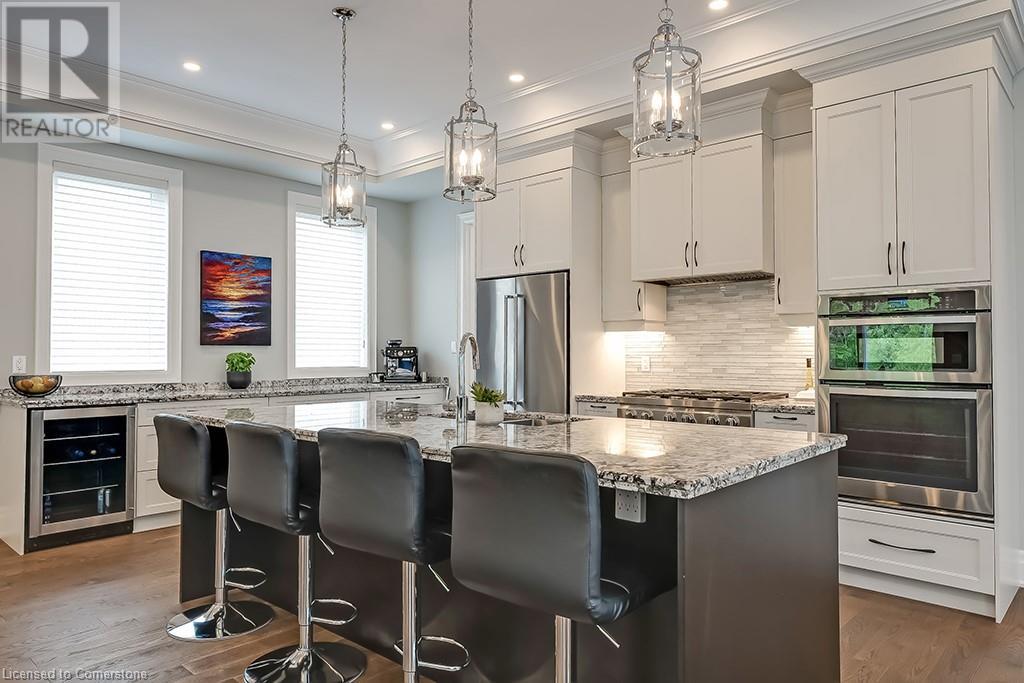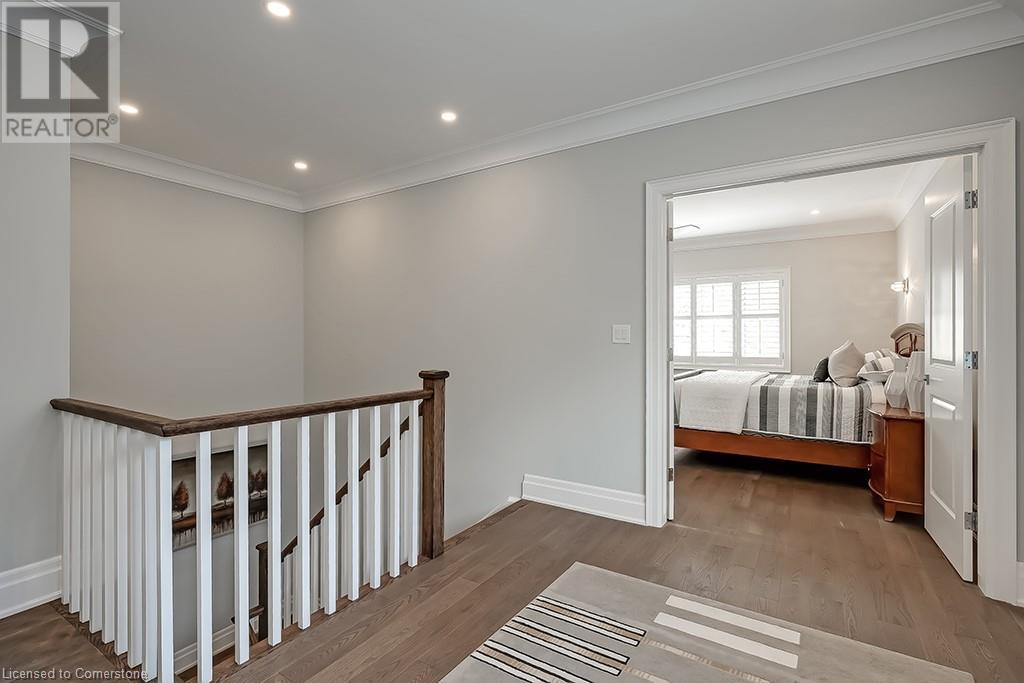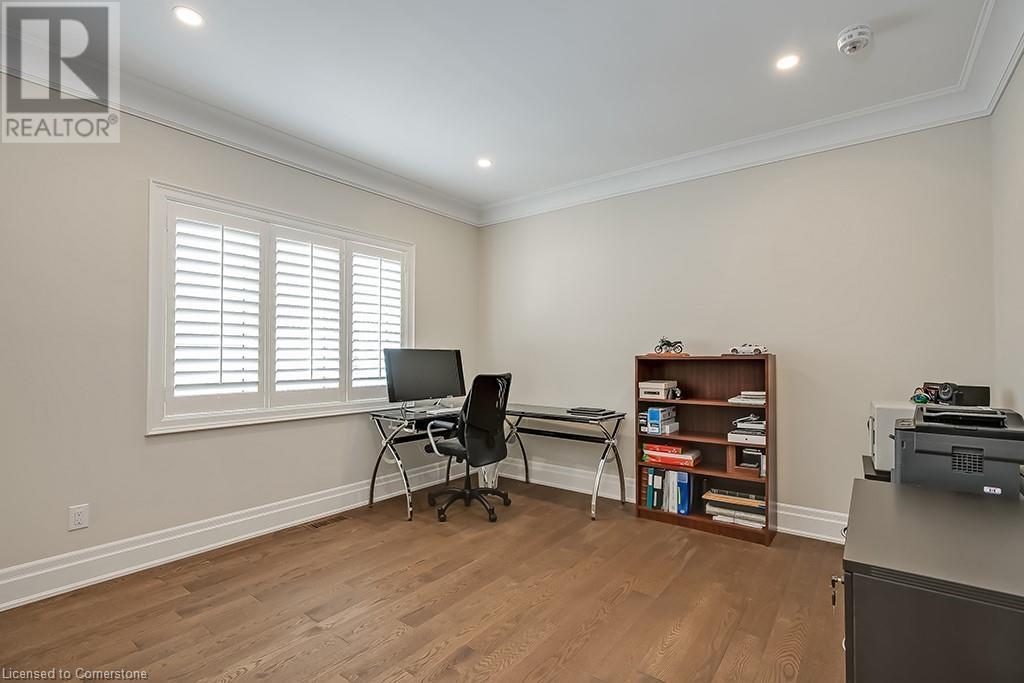513 Woodview Road Burlington, Ontario L7N 2Z9
$2,295,000
Welcome to this spectacular 4+1 bedroom, 3.5 bathroom home, perfectly situated on a stunning property almost 300 feet deep. This gorgeous residence features an open-concept main level with ten-foot ceilings, hardwood flooring, crown moulding, and a beautiful gas fireplace. The gourmet kitchen boasts stainless steel appliances, including a gas cooktop and built in wall oven and microwave, a large built-in buffet and eat at island with granite tops. The upper level, with nine-foot ceilings, offers a serene master suite with walk in closet and five-piece ensuite bath, plus three additional spacious bedrooms and the main bath. The fully finished basement, also with nine-foot ceilings, has an amazing recreation room and fourth bedroom that provides a versatile space ideal for a nanny or in-law suite, a teenager retreat, or gym. The deep fully fenced backyard has endless possibilities and is perfect for relaxation and entertaining. Located in a sought-after neighborhood near schools, parks, and amenities, properties like this don’t come up often. (id:57134)
Property Details
| MLS® Number | XH4206845 |
| Property Type | Single Family |
| AmenitiesNearBy | Park, Schools |
| EquipmentType | Water Heater |
| Features | Paved Driveway |
| ParkingSpaceTotal | 5 |
| RentalEquipmentType | Water Heater |
Building
| BathroomTotal | 4 |
| BedroomsAboveGround | 4 |
| BedroomsBelowGround | 1 |
| BedroomsTotal | 5 |
| ArchitecturalStyle | 2 Level |
| BasementDevelopment | Finished |
| BasementType | Full (finished) |
| ConstructionStyleAttachment | Detached |
| ExteriorFinish | Other |
| FoundationType | Poured Concrete |
| HalfBathTotal | 1 |
| HeatingFuel | Natural Gas |
| HeatingType | Forced Air |
| StoriesTotal | 2 |
| SizeInterior | 2854 Sqft |
| Type | House |
| UtilityWater | Municipal Water |
Parking
| Attached Garage |
Land
| Acreage | No |
| LandAmenities | Park, Schools |
| Sewer | Municipal Sewage System |
| SizeDepth | 293 Ft |
| SizeFrontage | 53 Ft |
| SizeTotalText | Under 1/2 Acre |
Rooms
| Level | Type | Length | Width | Dimensions |
|---|---|---|---|---|
| Second Level | 4pc Bathroom | ' x ' | ||
| Second Level | Bedroom | 12'9'' x 12'8'' | ||
| Second Level | Bedroom | 13'1'' x 12'9'' | ||
| Second Level | Bedroom | 13'2'' x 12'9'' | ||
| Second Level | 5pc Bathroom | ' x ' | ||
| Second Level | Primary Bedroom | 14'9'' x 14'3'' | ||
| Basement | Bedroom | 17'4'' x 11'4'' | ||
| Basement | Utility Room | 17'11'' x 6'8'' | ||
| Basement | 3pc Bathroom | ' x ' | ||
| Basement | Recreation Room | 24'3'' x 19'2'' | ||
| Main Level | Laundry Room | ' x ' | ||
| Main Level | Dining Room | 20'6'' x 13'2'' | ||
| Main Level | Living Room | 20'6'' x 12'7'' | ||
| Main Level | Kitchen | 25'10'' x 11'4'' | ||
| Main Level | 2pc Bathroom | ' x ' | ||
| Main Level | Foyer | 8'5'' x 8'5'' |
https://www.realtor.ca/real-estate/27425184/513-woodview-road-burlington

2025 Maria Street Unit 4a
Burlington, Ontario L7R 0G6

2025 Maria Street Unit 4
Burlington, Ontario L7R 0G6

2025 Maria Street Unit 4a
Burlington, Ontario L7R 0G6










































