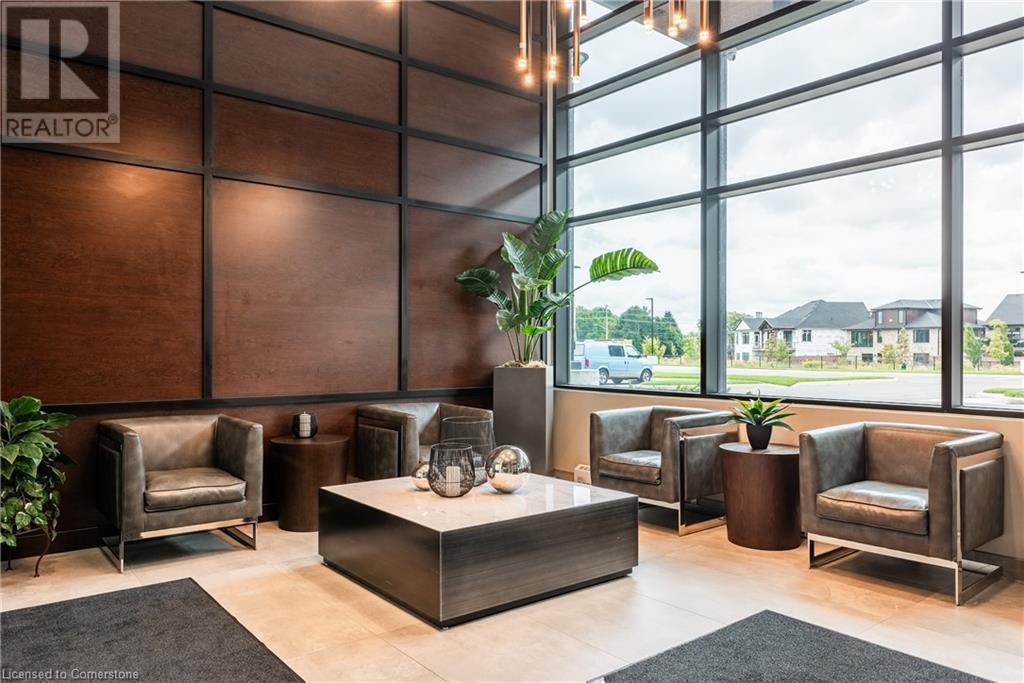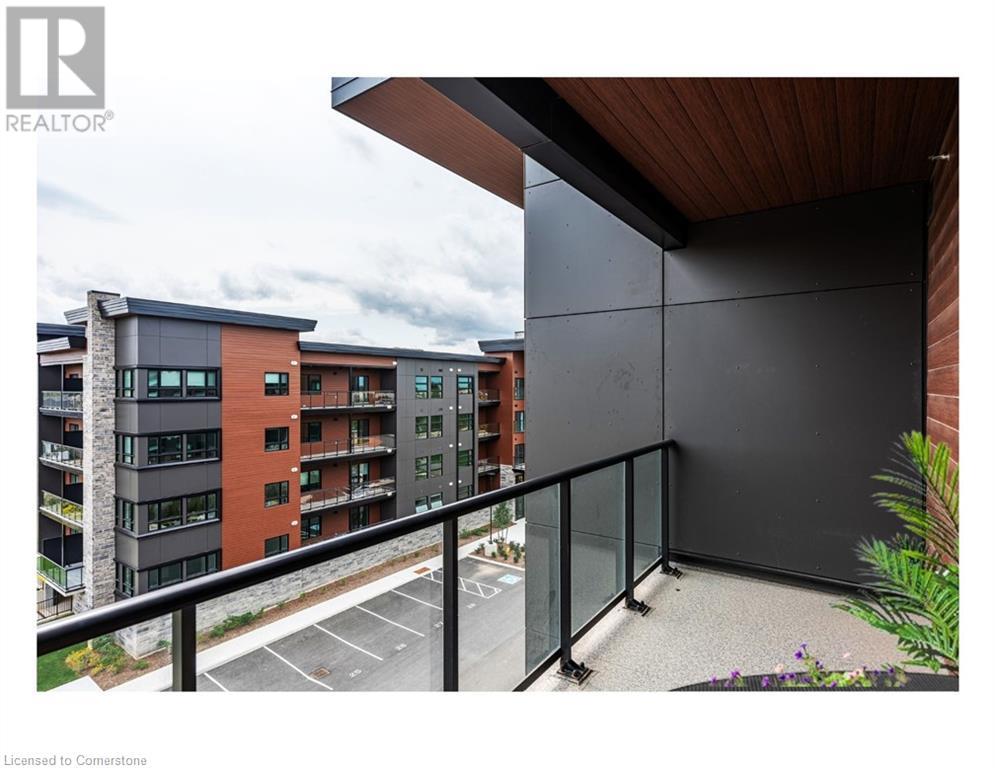120 Summersides Boulevard Unit# 412 Fonthill, Ontario L0S 1E1
$499,000Maintenance, Insurance, Parking
$351.98 Monthly
Maintenance, Insurance, Parking
$351.98 MonthlyExperience the best of Fonthill living in this modern 1+1 bedroom condo apartment, perfect for those seeking a versatile space to accommodate work and relaxation. This beautifully designed unit offers a spacious layout with a large primary bedroom, a bright and airy den/office, and a contemporary kitchen outfitted with stainless steel appliances and granite countertops. The open-concept living and dining area is ideal for entertaining, with direct access to a private balcony, providing a serene spot for your morning coffee or evening wind-down. The condo includes secure underground parking and is located in a newer building, offering a low-maintenance lifestyle in a highly sought-after area. Just minutes from community centres, parks, and local schools, this home provides the perfect blend of convenience and comfort. With easy access to major highways, commuting is a breeze, making it an ideal choice for busy professionals or those looking to downsize. Don’t miss your chance to own a slice of Fonthill's charm in this exceptional property. (id:57134)
Property Details
| MLS® Number | XH4206833 |
| Property Type | Single Family |
| AmenitiesNearBy | Park, Place Of Worship, Schools |
| EquipmentType | Water Heater |
| Features | Southern Exposure, Balcony, No Driveway |
| ParkingSpaceTotal | 1 |
| RentalEquipmentType | Water Heater |
| StorageType | Locker |
Building
| BathroomTotal | 1 |
| BedroomsAboveGround | 1 |
| BedroomsBelowGround | 1 |
| BedroomsTotal | 2 |
| ConstructedDate | 2022 |
| ConstructionStyleAttachment | Attached |
| ExteriorFinish | Brick |
| HeatingFuel | Natural Gas |
| HeatingType | Forced Air |
| StoriesTotal | 1 |
| SizeInterior | 879 Sqft |
| Type | Apartment |
| UtilityWater | Municipal Water |
Parking
| Underground | |
| None |
Land
| Acreage | No |
| LandAmenities | Park, Place Of Worship, Schools |
| Sewer | Municipal Sewage System |
| SoilType | Clay |
| ZoningDescription | R2-254 |
Rooms
| Level | Type | Length | Width | Dimensions |
|---|---|---|---|---|
| Main Level | 4pc Bathroom | 10'0'' x 8'0'' | ||
| Main Level | Den | 8'1'' x 7'0'' | ||
| Main Level | Bedroom | 14'10'' x 10'1'' | ||
| Main Level | Kitchen | 15'1'' x 9'0'' | ||
| Main Level | Living Room/dining Room | 17'1'' x 7'1'' |
https://www.realtor.ca/real-estate/27425194/120-summersides-boulevard-unit-412-fonthill

1 Markland Street
Hamilton, Ontario L8P 2J5

















