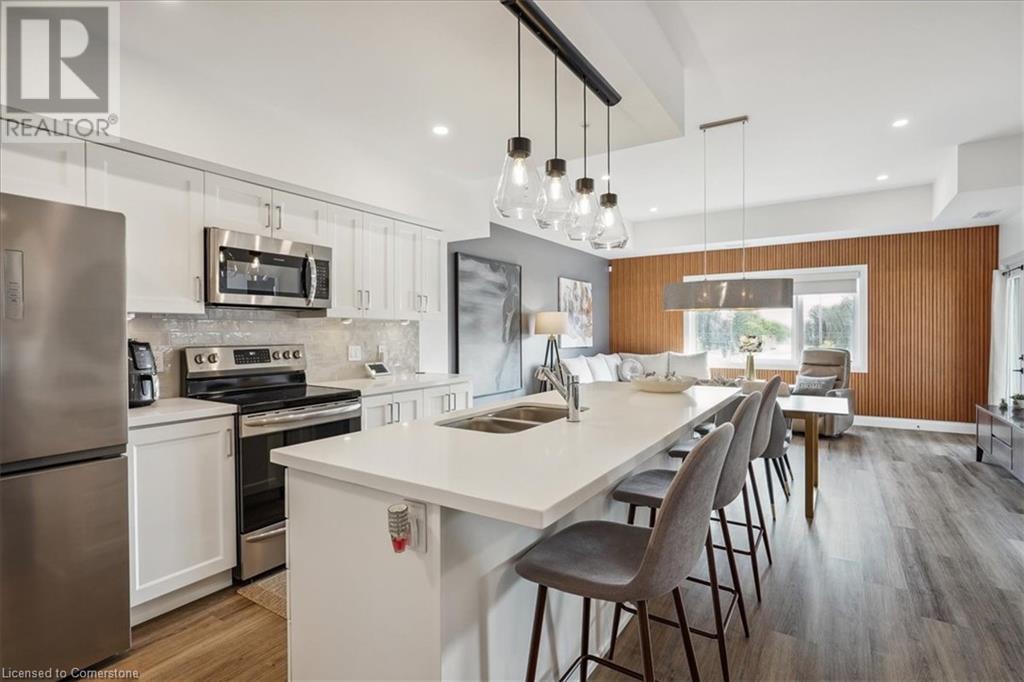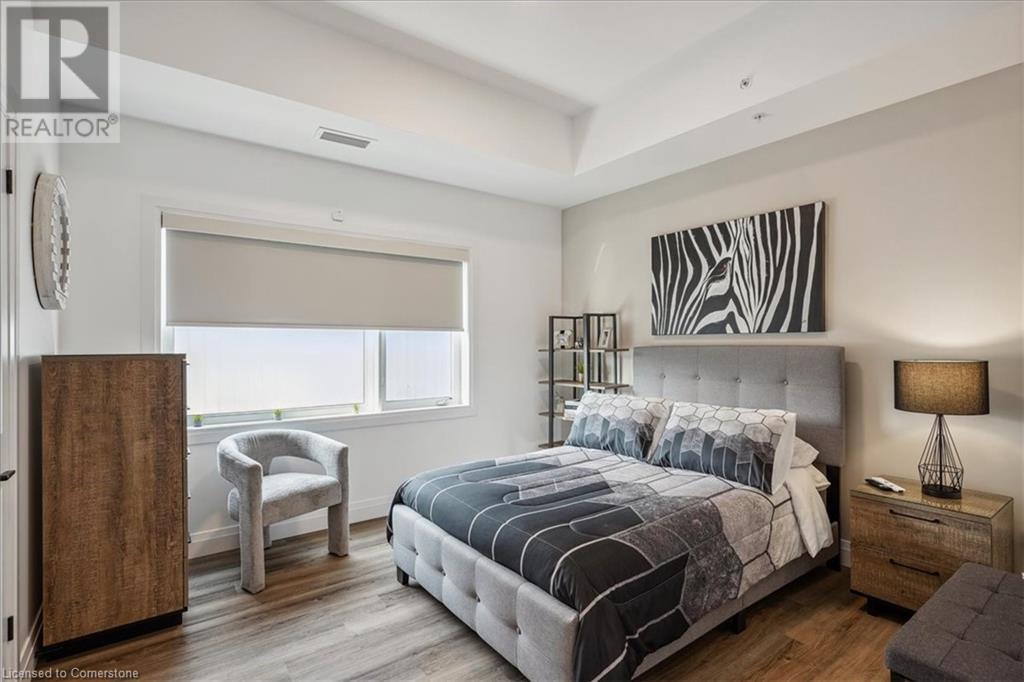4514 Ontario Street Unit# 202 Beamsville, Ontario L3J 2J4
$579,900Maintenance, Insurance, Water, Parking
$546.44 Monthly
Maintenance, Insurance, Water, Parking
$546.44 MonthlyWelcome to Unit 202 at 4514 Ontario Street! This stunning 2 BR, 2 Bath condo offers nearly 1,100 sq. ft. of open-concept living, perfect for modern lifestyles. The space features high-end upgrades, including custom-built linen storage, quartz countertops, upgraded lighting, new blinds throughout, & freshly painted (2024). A striking European fluted teak textured wall (2023) adds a touch of elegance, while luxury plank flooring, pot lights, & rough-ins for under-cabinet lighting further elevate the space. Along with the convenience covered parking spot and storage locker, both are upgraded features, residents can enjoy the building’s rooftop terrace, which offers a north-facing view of the lake and breathtaking east and west views of beautiful trees. The terrace also comes equipped with BBQ facilities, perfect for entertaining. Located in a central, walkable neighbourhood, you’ll have easy access to grocery stores, parks, shopping, dining, & more. With quick highway access, commuting to Hamilton or Niagara is a breeze. Don’t miss out on this exceptional opportunity! (id:57134)
Property Details
| MLS® Number | XH4206826 |
| Property Type | Single Family |
| AmenitiesNearBy | Park, Place Of Worship, Public Transit, Schools |
| CommunityFeatures | Quiet Area |
| EquipmentType | Water Heater |
| Features | Balcony, Paved Driveway, No Driveway |
| ParkingSpaceTotal | 1 |
| RentalEquipmentType | Water Heater |
| StorageType | Locker |
Building
| BathroomTotal | 2 |
| BedroomsAboveGround | 2 |
| BedroomsTotal | 2 |
| ConstructedDate | 2022 |
| ConstructionStyleAttachment | Attached |
| ExteriorFinish | Brick, Stucco |
| FoundationType | Poured Concrete |
| HeatingFuel | Electric |
| HeatingType | Forced Air |
| StoriesTotal | 1 |
| SizeInterior | 1045 Sqft |
| Type | Apartment |
| UtilityWater | Municipal Water |
Parking
| Covered | |
| None |
Land
| Acreage | No |
| LandAmenities | Park, Place Of Worship, Public Transit, Schools |
| Sewer | Municipal Sewage System |
| SizeTotalText | Under 1/2 Acre |
| SoilType | Clay |
Rooms
| Level | Type | Length | Width | Dimensions |
|---|---|---|---|---|
| Main Level | 4pc Bathroom | ' x ' | ||
| Main Level | 3pc Bathroom | ' x ' | ||
| Main Level | Bedroom | 12' x 11'11'' | ||
| Main Level | Primary Bedroom | 16'10'' x 11'3'' | ||
| Main Level | Living Room/dining Room | 16'11'' x 14' | ||
| Main Level | Kitchen | 12'1'' x 13'3'' |
https://www.realtor.ca/real-estate/27425201/4514-ontario-street-unit-202-beamsville













































