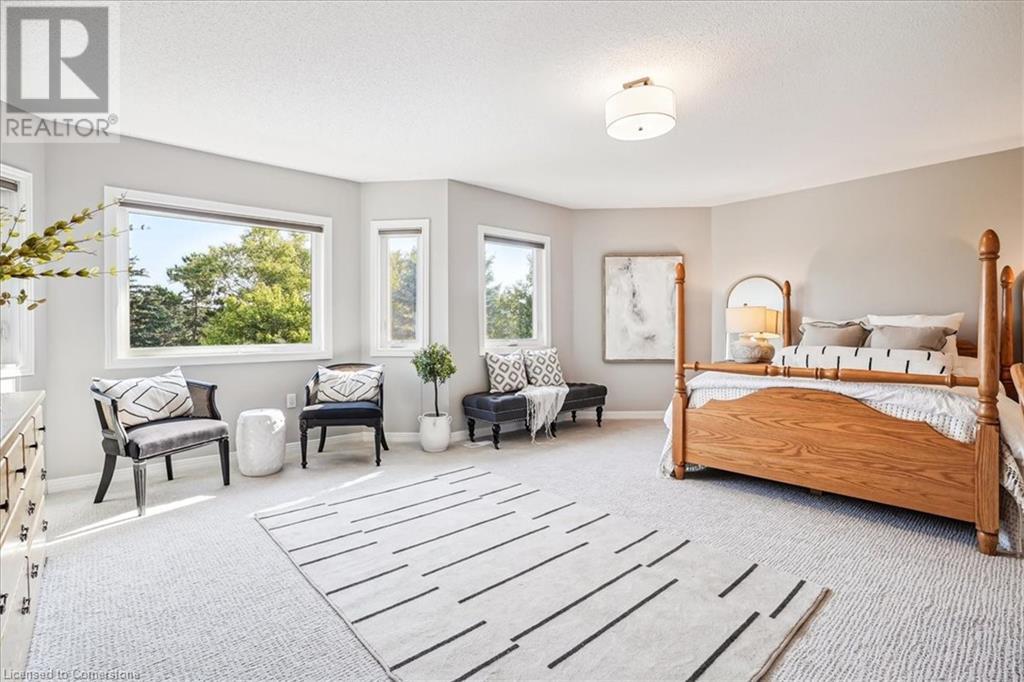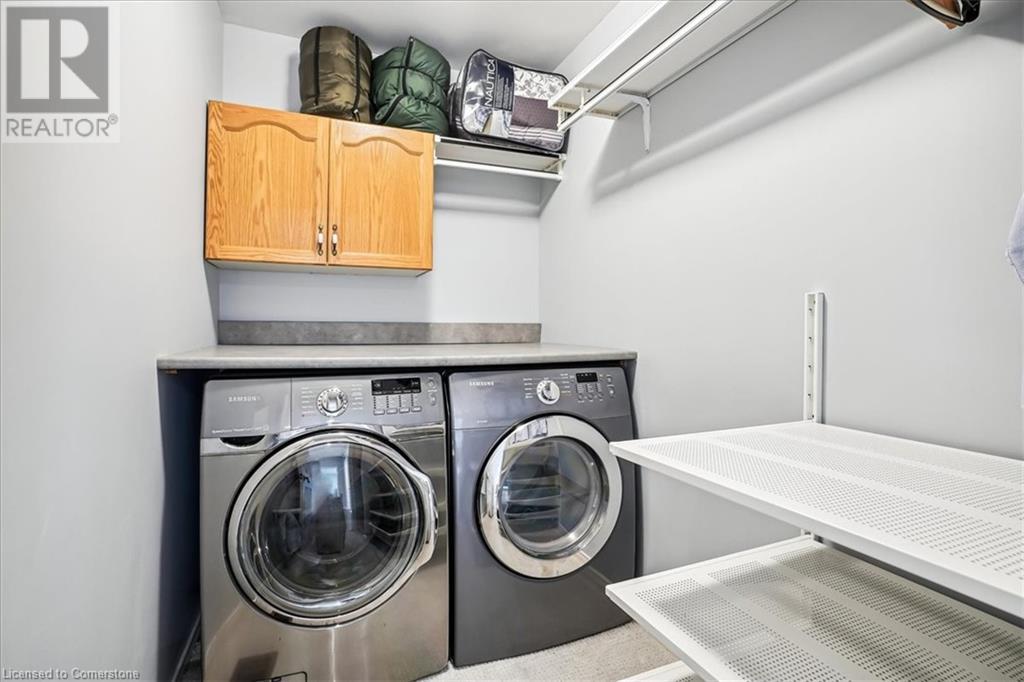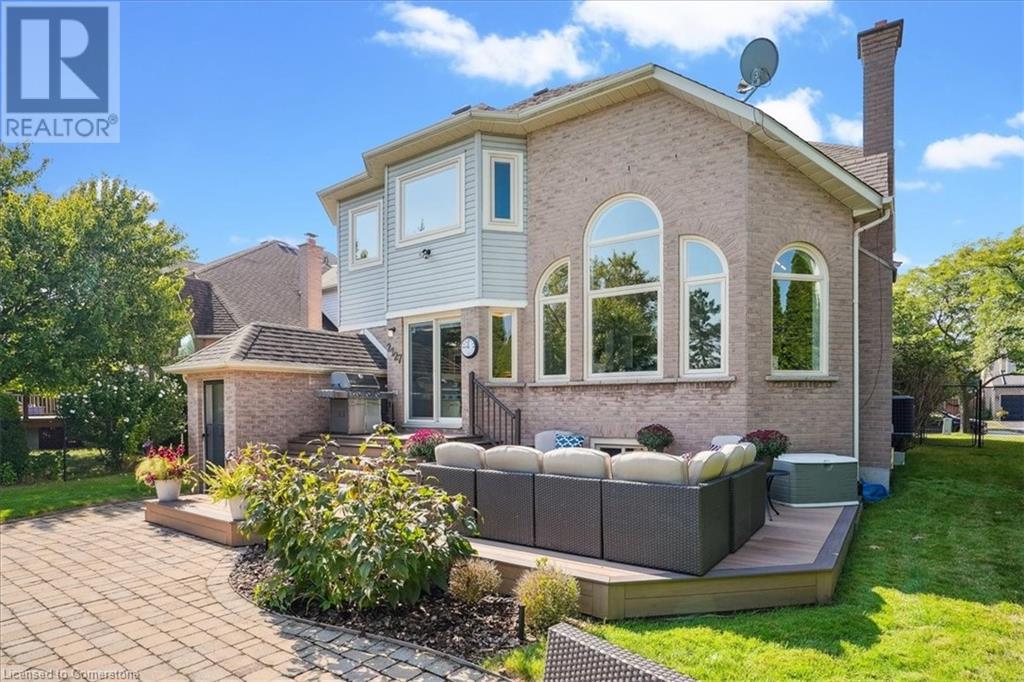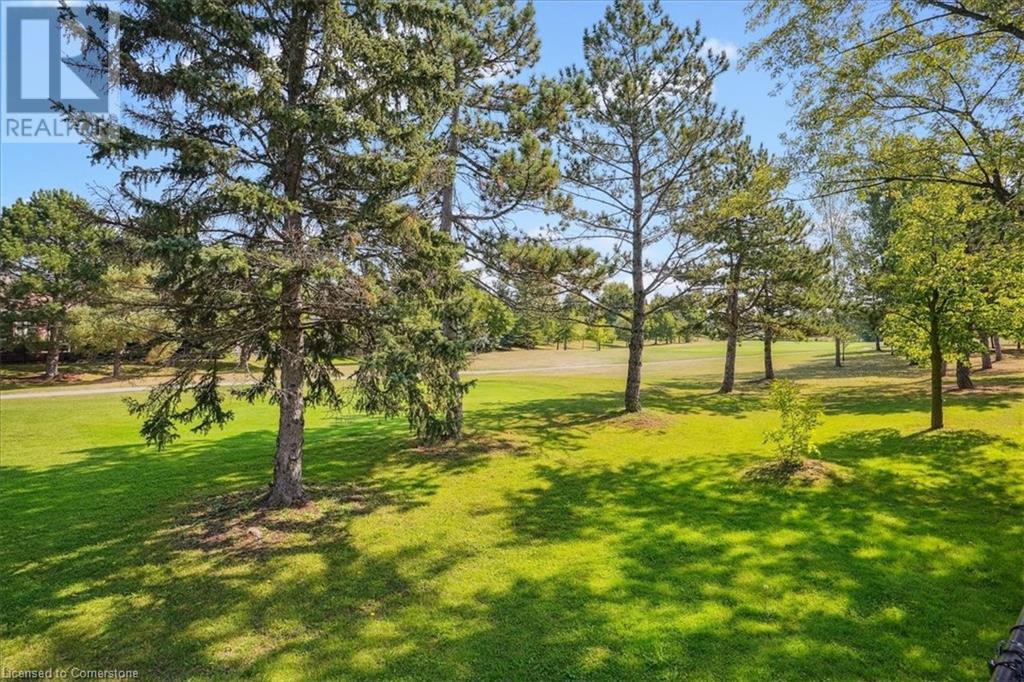4 Bedroom
4 Bathroom
3021 sqft
2 Level
Inground Pool
Forced Air
$2,199,999
Timeless elegance defines this beautiful home at 2127 Berwick Drive, nestled in the coveted Millcroft Community. With over 4486 sq ft of finished living space across three levels, this residence is an entertainer’s dream. Lovingly upgraded and meticulously maintained by its current owner, it offers a seamless blend of comfort and style. Step into the white chef's kitchen, featuring stainless steel appliances and a large quartz island. This space opens into the family room, where cathedral ceilings, a wood fireplace, and expansive windows overlook the spectacular rear garden. The primary retreat is a true sanctuary, complete with a large walk-in closet and a recently renovated, spa-like ensuite bathroom featuring a separate soaker tub and a stand-up shower. To complete the upper level, you’ll find three additional generous bedrooms and a separate laundry room. The fully finished basement offers a large recreation room with a custom bar, built-ins, a gas fireplace, pot lighting, a 3-piece bathroom, and a walk-up staircase leading to the rear yard. Outside, the professionally landscaped gardens offer a gorgeous backdrop overlooking the 2nd hole of the Millcroft Golf Course. Enjoy a heated in-ground saltwater pool, multiple lounging areas, and a large grassy space for outdoor activities. Conveniently located near golf courses, schools, parks, shopping, and highway access, this stunning property is ready to become your forever home. (id:57134)
Property Details
|
MLS® Number
|
XH4206787 |
|
Property Type
|
Single Family |
|
AmenitiesNearBy
|
Golf Nearby, Park, Place Of Worship, Public Transit, Schools |
|
EquipmentType
|
None |
|
Features
|
Conservation/green Belt, Paved Driveway |
|
ParkingSpaceTotal
|
4 |
|
PoolType
|
Inground Pool |
|
RentalEquipmentType
|
None |
|
Structure
|
Shed |
Building
|
BathroomTotal
|
4 |
|
BedroomsAboveGround
|
4 |
|
BedroomsTotal
|
4 |
|
Appliances
|
Central Vacuum |
|
ArchitecturalStyle
|
2 Level |
|
BasementDevelopment
|
Finished |
|
BasementType
|
Full (finished) |
|
ConstructedDate
|
1994 |
|
ConstructionStyleAttachment
|
Detached |
|
ExteriorFinish
|
Brick, Vinyl Siding |
|
FireProtection
|
Full Sprinkler System |
|
FoundationType
|
Poured Concrete |
|
HalfBathTotal
|
1 |
|
HeatingFuel
|
Natural Gas |
|
HeatingType
|
Forced Air |
|
StoriesTotal
|
2 |
|
SizeInterior
|
3021 Sqft |
|
Type
|
House |
|
UtilityWater
|
Municipal Water |
Parking
Land
|
Acreage
|
No |
|
LandAmenities
|
Golf Nearby, Park, Place Of Worship, Public Transit, Schools |
|
Sewer
|
Municipal Sewage System |
|
SizeDepth
|
159 Ft |
|
SizeFrontage
|
59 Ft |
|
SizeTotalText
|
Under 1/2 Acre |
Rooms
| Level |
Type |
Length |
Width |
Dimensions |
|
Second Level |
4pc Bathroom |
|
|
' x ' |
|
Second Level |
Laundry Room |
|
|
9'9'' x 4'11'' |
|
Second Level |
Bedroom |
|
|
13'10'' x 17'1'' |
|
Second Level |
Bedroom |
|
|
11'11'' x 10'11'' |
|
Second Level |
Bedroom |
|
|
11'11'' x 12'4'' |
|
Second Level |
5pc Bathroom |
|
|
' x ' |
|
Second Level |
Primary Bedroom |
|
|
19'10'' x 21'2'' |
|
Basement |
3pc Bathroom |
|
|
' x ' |
|
Basement |
Utility Room |
|
|
25'3'' x 9'8'' |
|
Basement |
Other |
|
|
21'1'' x 18'2'' |
|
Basement |
Recreation Room |
|
|
33'11'' x 17'11'' |
|
Main Level |
Breakfast |
|
|
6'0'' x 16'10'' |
|
Main Level |
Mud Room |
|
|
5'3'' x 8'6'' |
|
Main Level |
2pc Bathroom |
|
|
' x ' |
|
Main Level |
Dining Room |
|
|
15'2'' x 11'9'' |
|
Main Level |
Kitchen |
|
|
13'6'' x 14'6'' |
|
Main Level |
Family Room |
|
|
14'10'' x 16'11'' |
|
Main Level |
Living Room |
|
|
11'3'' x 24'11'' |
https://www.realtor.ca/real-estate/27425230/2127-berwick-drive-burlington
RE/MAX Escarpment Realty Inc.
502 Brant Street Unit 1a
Burlington,
Ontario
L7R 2G4
(905) 631-8118
RE/MAX Escarpment Realty Inc.
502 Brant Street Unit 1a
Burlington,
Ontario
L7R 2G4
(905) 631-8118



















































