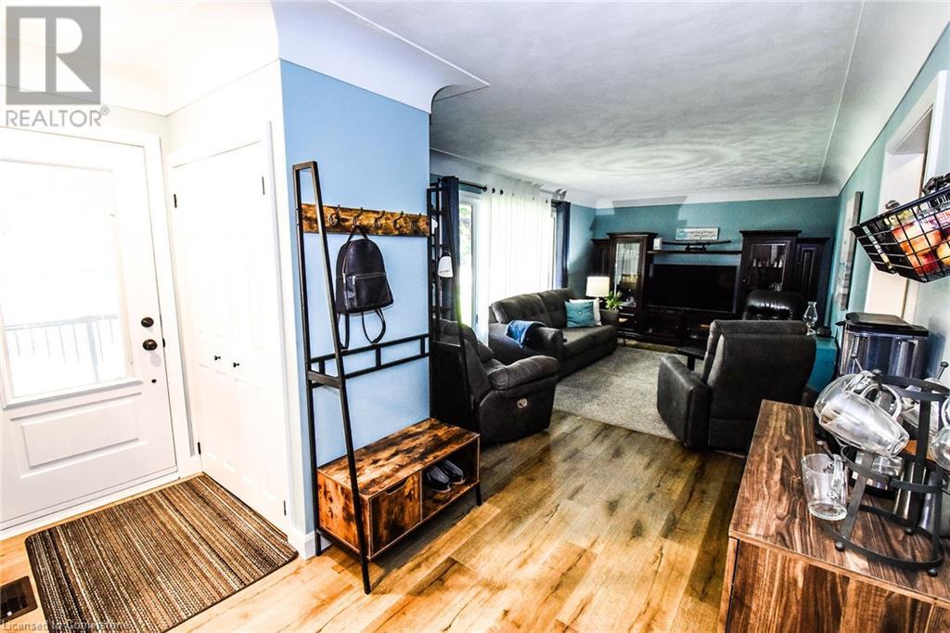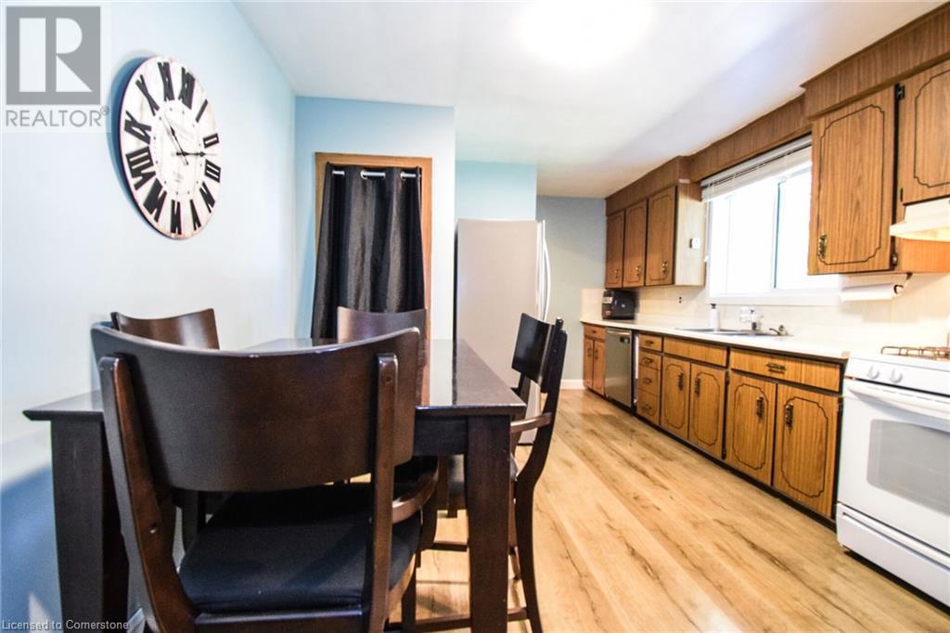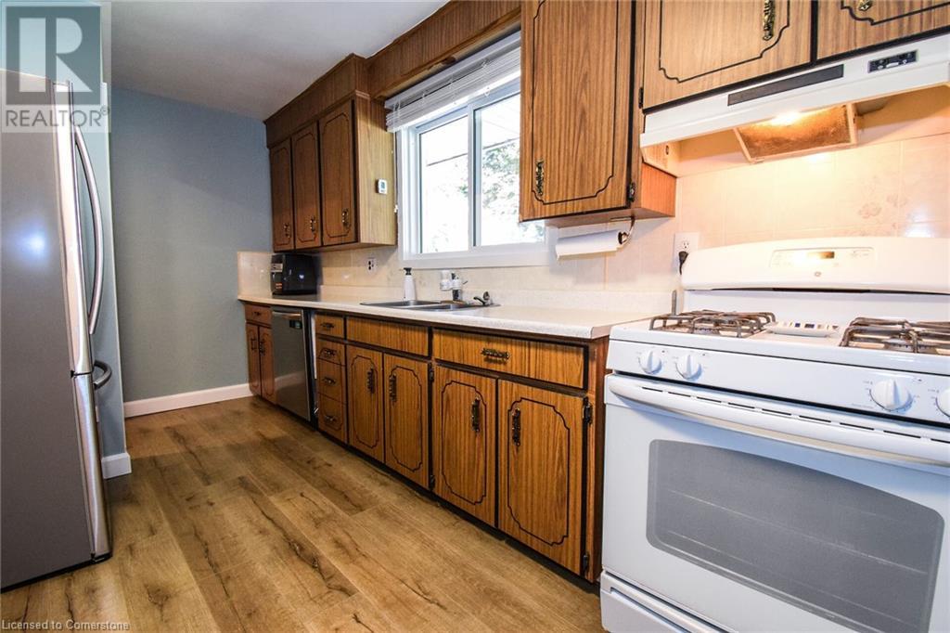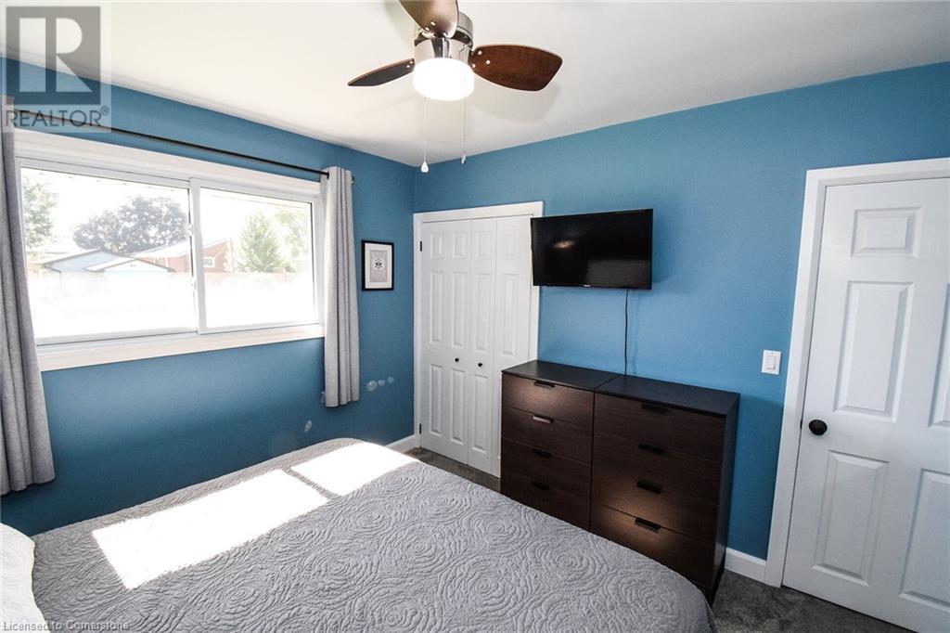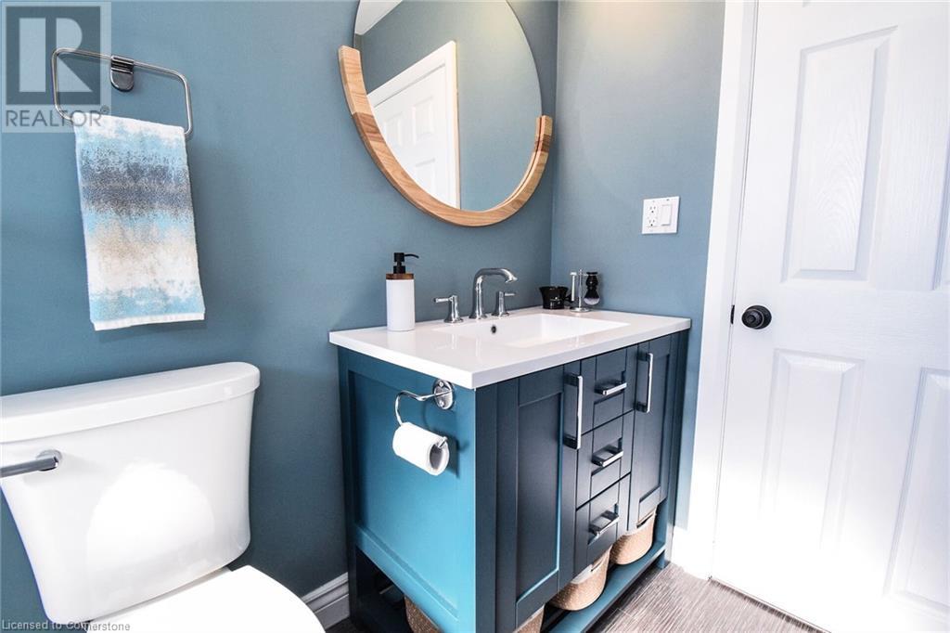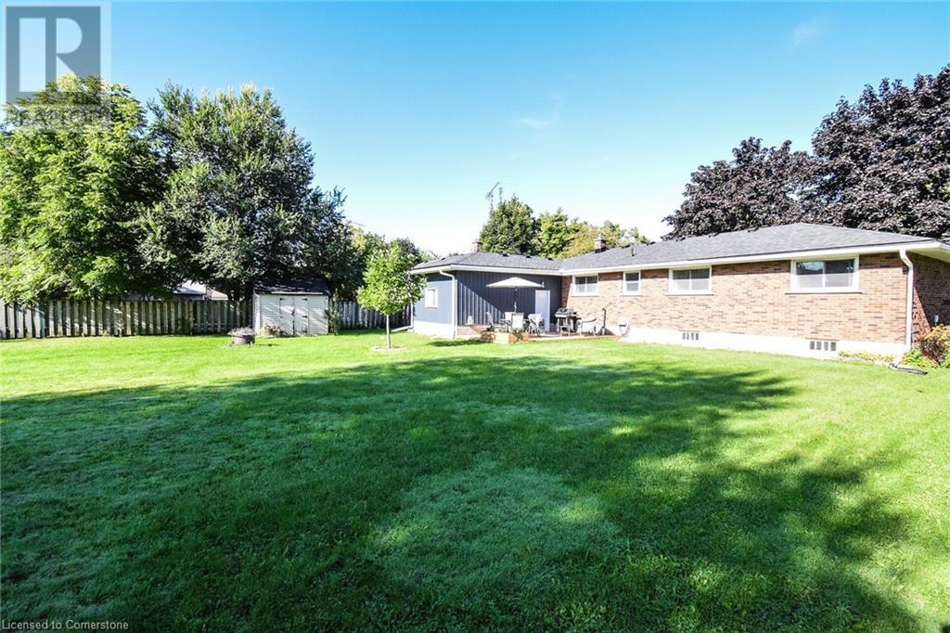30 Sherring Street N Hagersville, Ontario N0A 1H0
$699,900
Warm & welcoming best describe this 3-bedroom brick bungalow set on a beautifully oversized lot. What looks like a single garage from the front of the house is definitely not! This garage measures 43 1/2 feet long on the inside, 14 1/2 feet wide and has an 11' ceiling height! A great space for the home mechanic or hobbiest. This home has been lovingly updated- new shingles (2020), facia, soffits & eaves (2020), garage door & opener (2020), full basement wrap & weeping tile (2022), front entrance with railing and concrete sidewalk (2020) back deck (2024) windows and exterior doors (2020/2021), furnace & air conditioning (2018), bathroom , carpet and interior doors and more! Excellently located on a quiet street in Hagersville, Just steps to the arena, park and amenities. (id:57134)
Open House
This property has open houses!
2:00 pm
Ends at:4:00 pm
Property Details
| MLS® Number | XH4206771 |
| Property Type | Single Family |
| AmenitiesNearBy | Hospital, Park, Place Of Worship, Schools |
| CommunityFeatures | Quiet Area, Community Centre |
| EquipmentType | Furnace, Water Heater |
| Features | Level Lot, Level |
| ParkingSpaceTotal | 4 |
| RentalEquipmentType | Furnace, Water Heater |
| Structure | Shed |
Building
| BathroomTotal | 1 |
| BedroomsAboveGround | 3 |
| BedroomsTotal | 3 |
| ArchitecturalStyle | Bungalow |
| BasementDevelopment | Unfinished |
| BasementType | Full (unfinished) |
| ConstructionStyleAttachment | Detached |
| ExteriorFinish | Brick, Vinyl Siding |
| FoundationType | Block |
| HeatingFuel | Natural Gas |
| HeatingType | Forced Air |
| StoriesTotal | 1 |
| SizeInterior | 1042 Sqft |
| Type | House |
| UtilityWater | Municipal Water |
Parking
| Attached Garage |
Land
| Acreage | No |
| LandAmenities | Hospital, Park, Place Of Worship, Schools |
| Sewer | Municipal Sewage System |
| SizeDepth | 132 Ft |
| SizeFrontage | 78 Ft |
| SizeTotalText | Under 1/2 Acre |
| SoilType | Clay |
Rooms
| Level | Type | Length | Width | Dimensions |
|---|---|---|---|---|
| Basement | Utility Room | ' x ' | ||
| Basement | Storage | ' x ' | ||
| Basement | Laundry Room | ' x ' | ||
| Main Level | Bedroom | 10'7'' x 8'1'' | ||
| Main Level | Bedroom | 11' x 9'3'' | ||
| Main Level | 4pc Bathroom | ' x ' | ||
| Main Level | Primary Bedroom | 11'7'' x 10'6'' | ||
| Main Level | Foyer | 6' x 3'6'' | ||
| Main Level | Eat In Kitchen | 14' x 9' | ||
| Main Level | Living Room | 20' x 11'4'' |
https://www.realtor.ca/real-estate/27425242/30-sherring-street-n-hagersville

Unit 101 1595 Upper James St.
Hamilton, Ontario L9B 0H7






