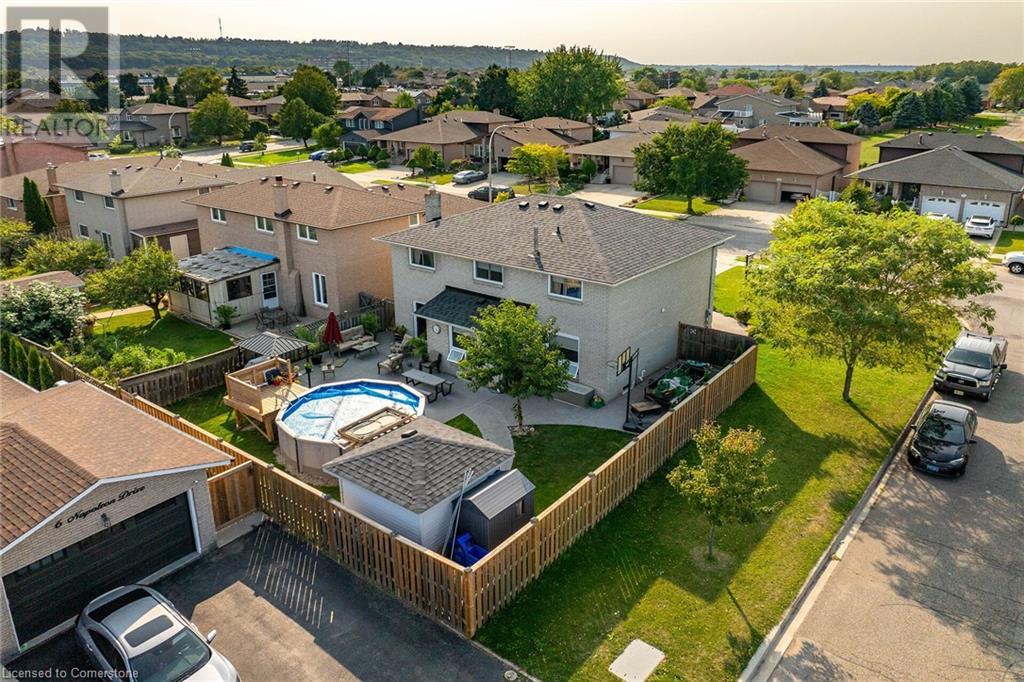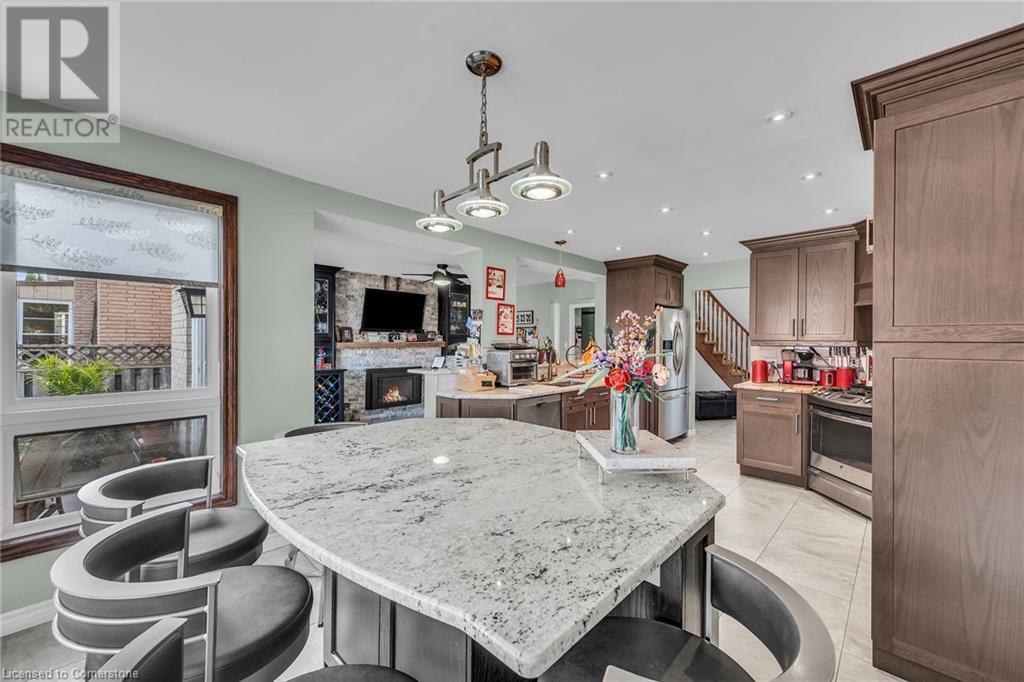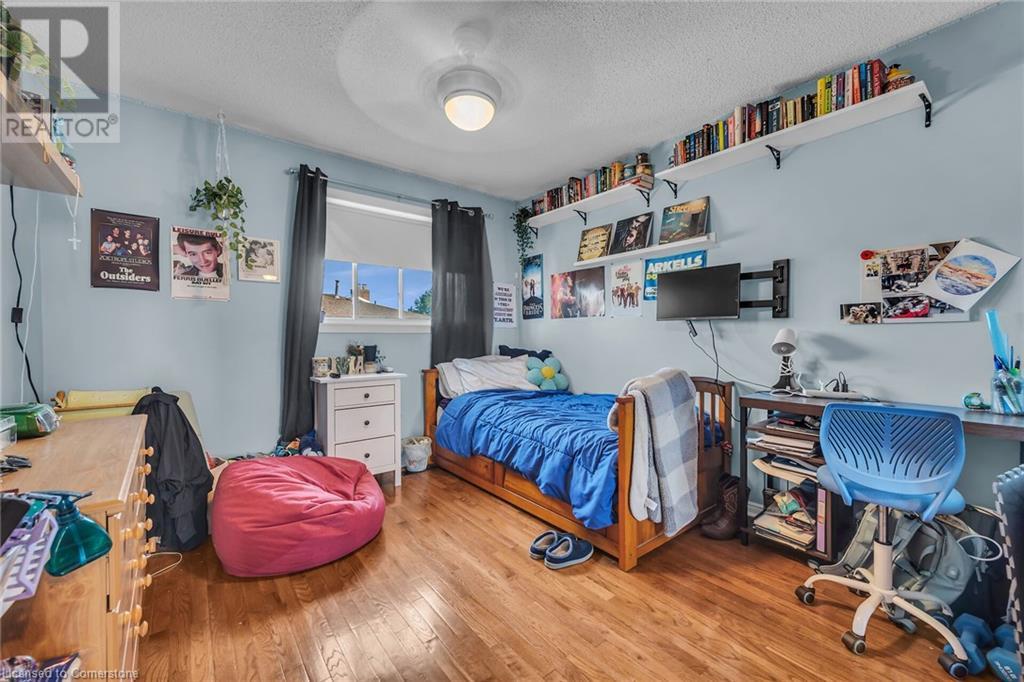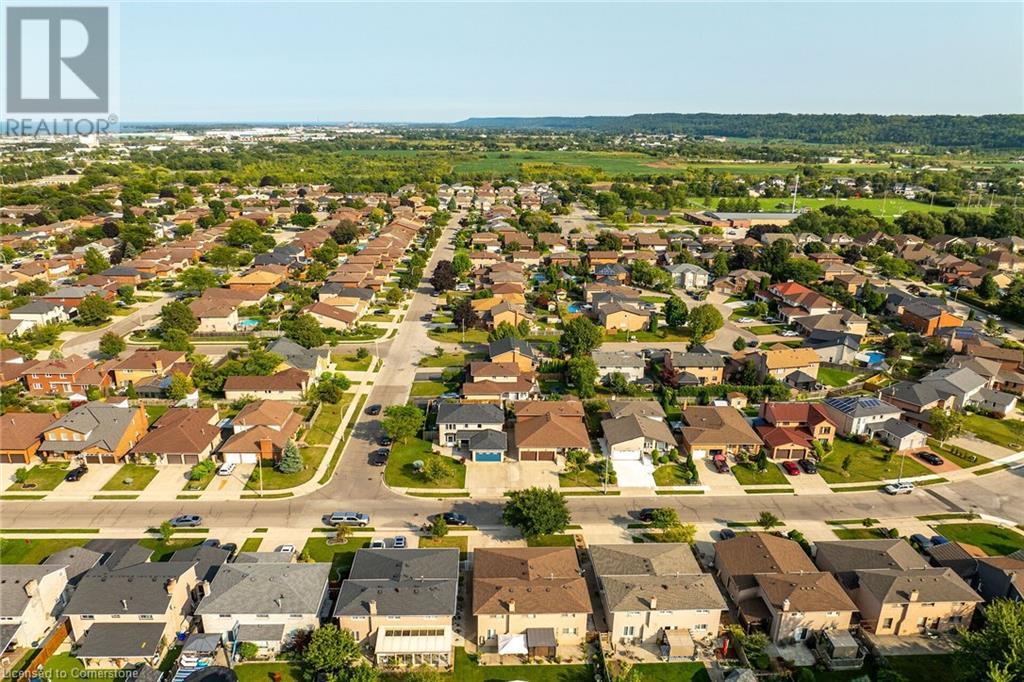4 Bedroom
4 Bathroom
2144 sqft
2 Level
Above Ground Pool
Forced Air
$949,900
Your Family's Dream Awaits at 113 Valera Drive! This beautifully renovated home in the heart of Stoney Creek offers the perfect blend of comfort, convenience, and family-friendly living. Enjoy endless summer fun in the expansive backyard featuring a sparkling pool and spacious patio, ideal for entertaining guests or simply relaxing with loved ones. Inside, discover four bedrooms, three-and-a-half bathrooms, large family rooms and a stunning, renovated kitchen designed for culinary delights. The finished basement provides ample space for recreation, home office, or a playroom and is roughed in for a kitchenette. Living at 113 Valera Drive means you'll be steps away from everything your family needs: top-rated elementary and secondary schools, picturesque parks and trails, and nearby sports complexes for active lifestyles. Commuters will appreciate the convenient access to the highway, making every journey a breeze. Don't miss out on this incredible opportunity to create lasting memories in a home that has been lovingly cared for and is ready to welcome your family. Schedule your private showing today! (id:57134)
Property Details
|
MLS® Number
|
XH4206756 |
|
Property Type
|
Single Family |
|
AmenitiesNearBy
|
Park, Public Transit, Schools |
|
CommunityFeatures
|
Quiet Area, Community Centre |
|
EquipmentType
|
Water Heater |
|
ParkingSpaceTotal
|
6 |
|
PoolType
|
Above Ground Pool |
|
RentalEquipmentType
|
Water Heater |
|
Structure
|
Shed |
Building
|
BathroomTotal
|
4 |
|
BedroomsAboveGround
|
4 |
|
BedroomsTotal
|
4 |
|
Appliances
|
Central Vacuum |
|
ArchitecturalStyle
|
2 Level |
|
BasementDevelopment
|
Finished |
|
BasementType
|
Full (finished) |
|
ConstructedDate
|
1989 |
|
ConstructionStyleAttachment
|
Detached |
|
ExteriorFinish
|
Brick |
|
FireProtection
|
Alarm System |
|
FoundationType
|
Poured Concrete |
|
HalfBathTotal
|
1 |
|
HeatingFuel
|
Natural Gas |
|
HeatingType
|
Forced Air |
|
StoriesTotal
|
2 |
|
SizeInterior
|
2144 Sqft |
|
Type
|
House |
|
UtilityWater
|
Municipal Water |
Parking
Land
|
Acreage
|
No |
|
LandAmenities
|
Park, Public Transit, Schools |
|
Sewer
|
Municipal Sewage System |
|
SizeDepth
|
108 Ft |
|
SizeFrontage
|
59 Ft |
|
SizeTotalText
|
Under 1/2 Acre |
|
SoilType
|
Clay |
Rooms
| Level |
Type |
Length |
Width |
Dimensions |
|
Second Level |
Bedroom |
|
|
10'5'' x 10'6'' |
|
Second Level |
Bedroom |
|
|
10'3'' x 14'1'' |
|
Second Level |
Bedroom |
|
|
10'5'' x 12'10'' |
|
Second Level |
4pc Bathroom |
|
|
8'0'' x 9'3'' |
|
Second Level |
3pc Bathroom |
|
|
7'8'' x 6'0'' |
|
Second Level |
Primary Bedroom |
|
|
12'10'' x 15'9'' |
|
Basement |
Workshop |
|
|
14'0'' x 10'4'' |
|
Basement |
Storage |
|
|
12'5'' x 11'5'' |
|
Basement |
Laundry Room |
|
|
12'5'' x 9'5'' |
|
Basement |
Recreation Room |
|
|
22'2'' x 23'6'' |
|
Basement |
3pc Bathroom |
|
|
11'2'' x 5'5'' |
|
Main Level |
Mud Room |
|
|
7'8'' x 5'11'' |
|
Main Level |
2pc Bathroom |
|
|
4'0'' x 4'11'' |
|
Main Level |
Living Room/dining Room |
|
|
29'4'' x 11'2'' |
|
Main Level |
Family Room |
|
|
11'0'' x 16'0'' |
|
Main Level |
Kitchen |
|
|
11'1'' x 21'0'' |
https://www.realtor.ca/real-estate/27425254/113-valera-drive-stoney-creek



















































