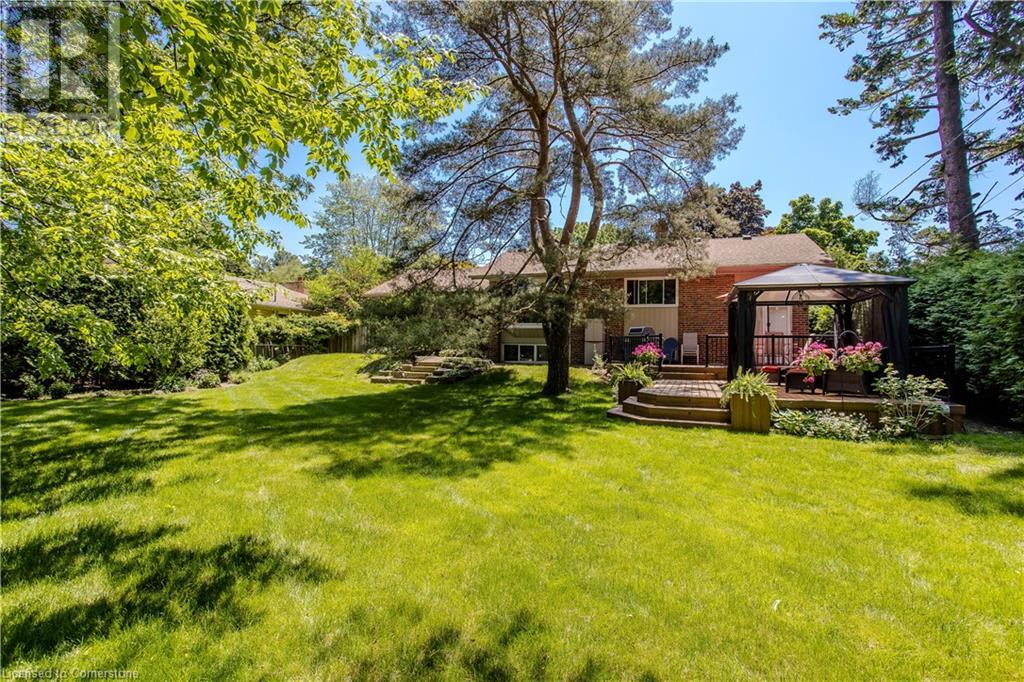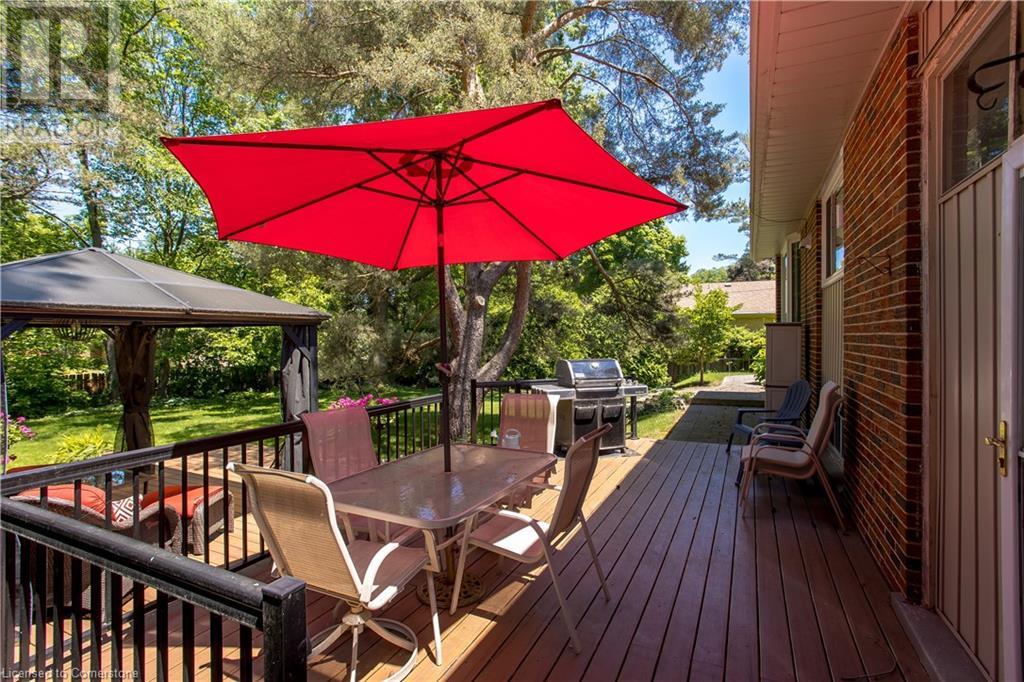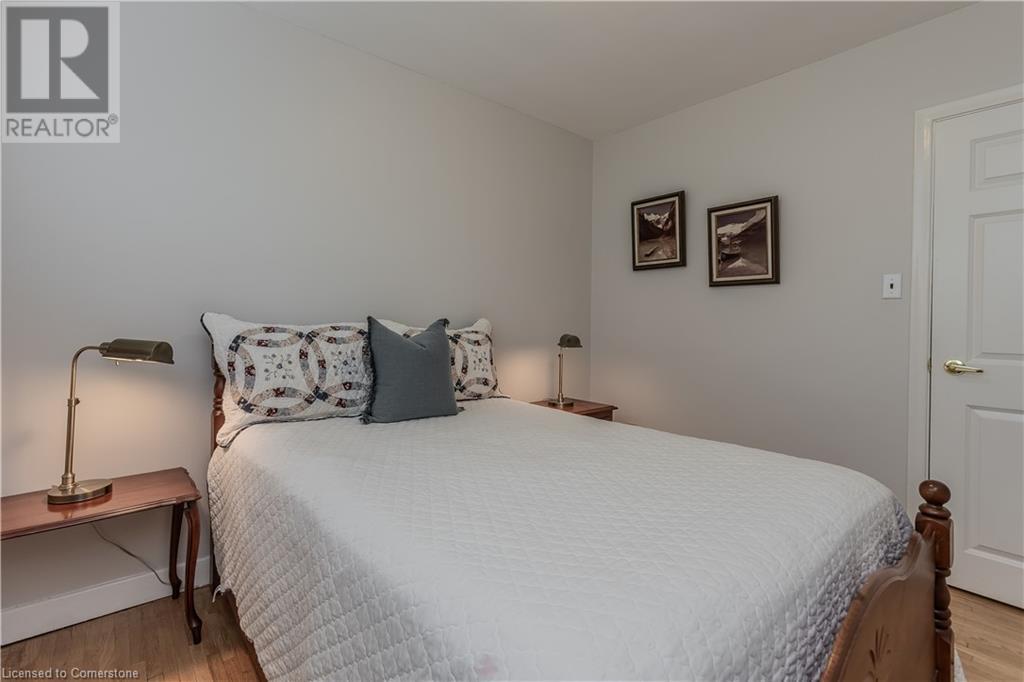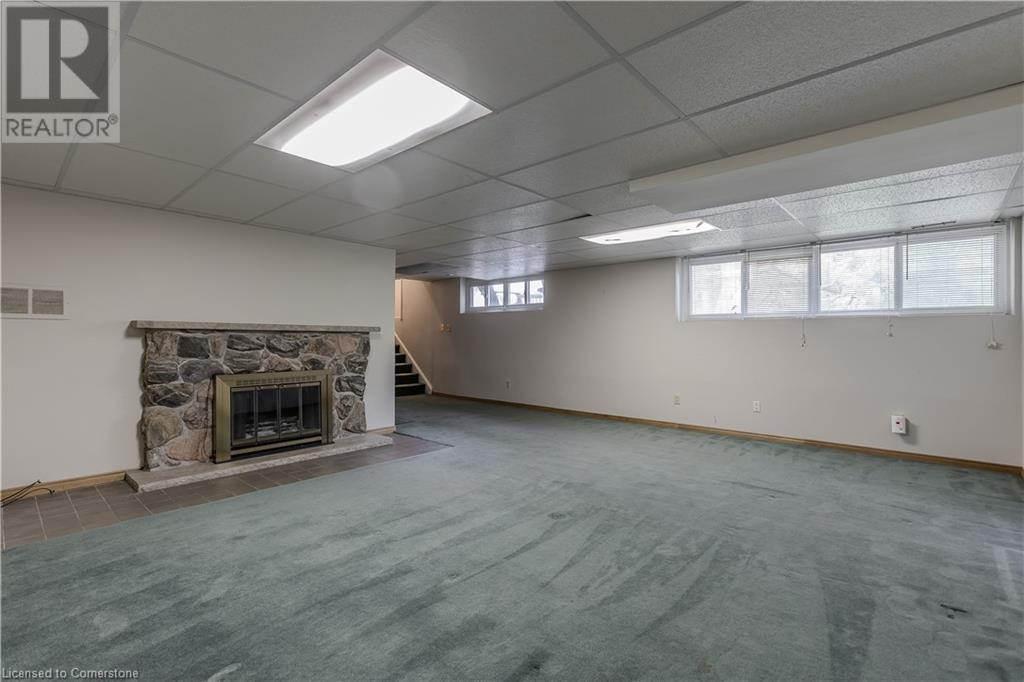1345 Hixon Street Oakville, Ontario L6L 1R8
$1,970,000
Welcome to this charming bungalow in the heart of Oakville, nestled in a highly sought-after family friendly neighborhood. This well-maintained home sits on a spacious lot with mature trees, offering both privacy and tranquility. Just a short stroll to the lake, parks, schools, grocery stores, and all amenities, this location is unbeatable for family living. The property boasts impressive curb appeal with professional landscaping, stone steps, walkways, and a covered porch. A double car garage and parking for six more cars make this home as practical as it is beautiful. Inside, you'll find 2,135 sq. ft. of total finished living space featuring hardwood floors throughout the main level, a cozy wood-burning fireplace, and plenty of natural light. The open-concept dining/living area with a bay window connects seamlessly to a kitchen with stainless steel appliances and a view of the expansive backyard through a large window. The main level includes three bright bedrooms and a 4-piece bathroom. The fully fenced, private yard with mature trees includes a composite deck, gazebo, shed, and ample grassy space. Perfect to create your very own oasis! The finished lower level offers a versatile family/recreation area with another wood-burning fireplace, an additional 3-piece bathroom, a workshop, and ample storage. This home is a must-see in a family-friendly neighborhood. (id:57134)
Open House
This property has open houses!
2:00 am
Ends at:4:00 pm
Property Details
| MLS® Number | XH4206755 |
| Property Type | Single Family |
| AmenitiesNearBy | Park, Public Transit, Schools |
| EquipmentType | Water Heater |
| Features | Paved Driveway |
| ParkingSpaceTotal | 8 |
| RentalEquipmentType | Water Heater |
Building
| BathroomTotal | 2 |
| BedroomsAboveGround | 3 |
| BedroomsTotal | 3 |
| ArchitecturalStyle | Bungalow |
| BasementDevelopment | Finished |
| BasementType | Full (finished) |
| ConstructedDate | 1956 |
| ConstructionStyleAttachment | Detached |
| ExteriorFinish | Aluminum Siding, Brick |
| FoundationType | Block |
| HeatingFuel | Natural Gas |
| HeatingType | Forced Air |
| StoriesTotal | 1 |
| SizeInterior | 1298 Sqft |
| Type | House |
| UtilityWater | Municipal Water |
Parking
| Attached Garage |
Land
| Acreage | No |
| LandAmenities | Park, Public Transit, Schools |
| Sewer | Municipal Sewage System |
| SizeDepth | 165 Ft |
| SizeFrontage | 80 Ft |
| SizeTotalText | Under 1/2 Acre |
Rooms
| Level | Type | Length | Width | Dimensions |
|---|---|---|---|---|
| Lower Level | 3pc Bathroom | ' x ' | ||
| Lower Level | Storage | 5'8'' x 10'3'' | ||
| Lower Level | Storage | 9'9'' x 10'6'' | ||
| Lower Level | Storage | 9'0'' x 10'6'' | ||
| Lower Level | Utility Room | 12'9'' x 8'2'' | ||
| Lower Level | Sitting Room | 14'4'' x 9'4'' | ||
| Lower Level | Family Room | 21'5'' x 27'4'' | ||
| Main Level | Bedroom | 8'11'' x 10'4'' | ||
| Main Level | 4pc Bathroom | ' x ' | ||
| Main Level | Bedroom | 11'1'' x 10'5'' | ||
| Main Level | Primary Bedroom | 15'0'' x 10'4'' | ||
| Main Level | Kitchen | 8'7'' x 13'4'' | ||
| Main Level | Dining Room | 8'11'' x 11'2'' | ||
| Main Level | Living Room | 12'6'' x 21'2'' |
https://www.realtor.ca/real-estate/27425255/1345-hixon-street-oakville

3060 Mainway Suite 200a
Burlington, Ontario L7M 1A3

3060 Mainway Suite 200a
Burlington, Ontario L7M 1A3




















































