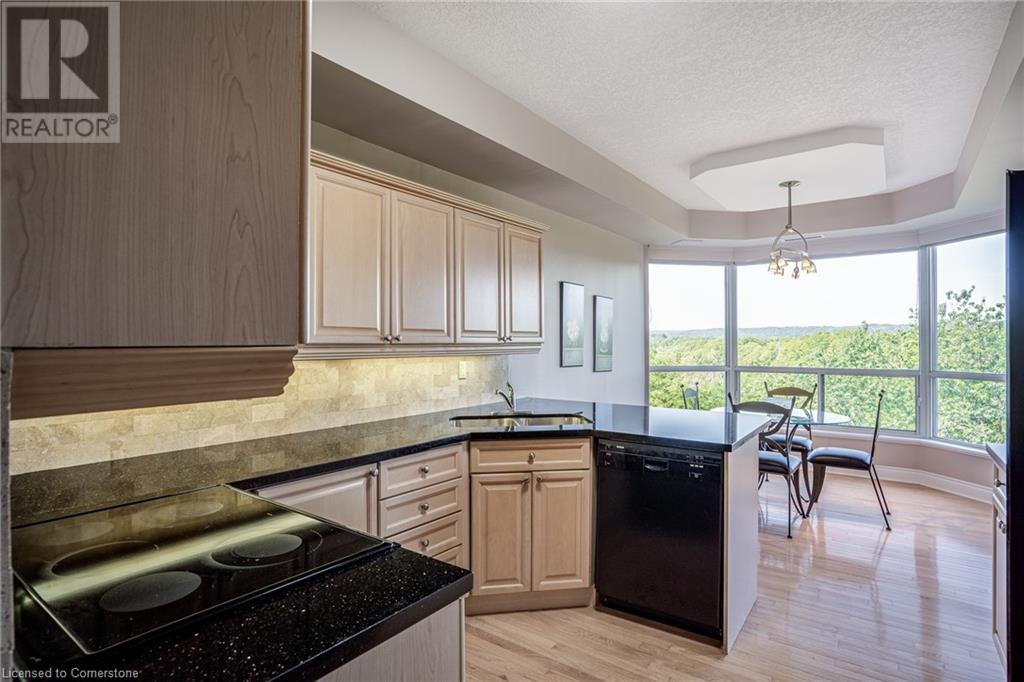1770 Main Street W Unit# 704 Hamilton, Ontario L8S 1H1
$799,900Maintenance, Insurance, Water
$1,224.29 Monthly
Maintenance, Insurance, Water
$1,224.29 MonthlyExperience luxury living in this exquisite 1,650 sf corner unit at Valley View Condominiums, offering panoramic views of serene ravine conservation areas, a picturesque creek, breathtaking sunsets, lush gardens, and even glimpses of wildlife. Suite 704 is designed for effortless entertaining, featuring a welcoming foyer that leads to an elegant separate dining room, a formal living room with access to a spacious balcony, and a large eat-in kitchen. The gourmet kitchen is a highlight, complete with a charming breakfast area, custom-built cabinetry, and under-cabinet lighting. The primary bedroom is a tranquil retreat with space for a cozy sitting area, custom blinds, a generous walk-in closet, and a four-piece ensuite featuring a glass shower and a stylish vanity. The second bedroom, currently utilized as an office/den, boasts a beautiful built-in desk. Convenience is key with an in-suite laundry room located off the kitchen, which includes a sink, extra storage, and a stacked washer/dryer. Guests can enjoy a well-appointed guest suite for a nominal fee. The property also features a party room with a full kitchen, opening to beautifully landscaped grounds with a communal barbecue area. Stay fit and relaxed with access to a state-of-the-art exercise room, complete with a sauna and separate men’s and women’s showers. Move in and start enjoying this exceptional condo right away! (id:57134)
Property Details
| MLS® Number | XH4206566 |
| Property Type | Single Family |
| AmenitiesNearBy | Hospital, Park, Public Transit, Schools |
| EquipmentType | None |
| Features | Conservation/green Belt, Balcony, Paved Driveway |
| ParkingSpaceTotal | 2 |
| RentalEquipmentType | None |
| StorageType | Locker |
Building
| BathroomTotal | 2 |
| BedroomsAboveGround | 2 |
| BedroomsTotal | 2 |
| Amenities | Exercise Centre, Guest Suite, Party Room |
| ConstructedDate | 2001 |
| ConstructionStyleAttachment | Attached |
| ExteriorFinish | Stucco |
| FoundationType | Poured Concrete |
| HeatingFuel | Natural Gas |
| HeatingType | Forced Air |
| StoriesTotal | 1 |
| SizeInterior | 1650 Sqft |
| Type | Apartment |
| UtilityWater | Municipal Water |
Parking
| Attached Garage | |
| Underground |
Land
| Acreage | No |
| LandAmenities | Hospital, Park, Public Transit, Schools |
| Sewer | Municipal Sewage System |
Rooms
| Level | Type | Length | Width | Dimensions |
|---|---|---|---|---|
| Main Level | Kitchen | 12'0'' x 10'8'' | ||
| Main Level | Laundry Room | 10'7'' x 7'7'' | ||
| Main Level | 4pc Bathroom | 10'7'' x 4'1'' | ||
| Main Level | Bedroom | 19'4'' x 11'11'' | ||
| Main Level | 3pc Bathroom | 14'1'' x 8'6'' | ||
| Main Level | Eat In Kitchen | 10'3'' x 9'9'' | ||
| Main Level | Primary Bedroom | 17'4'' x 12'11'' | ||
| Main Level | Dining Room | 15'9'' x 11'10'' | ||
| Main Level | Living Room | 20'5'' x 13'9'' | ||
| Main Level | Foyer | 8'8'' x 5'11'' |
https://www.realtor.ca/real-estate/27425396/1770-main-street-w-unit-704-hamilton
109 Portia Drive Unit 4b
Ancaster, Ontario L9G 0E8

109 Portia Drive
Ancaster, Ontario L9G 0E8
















































