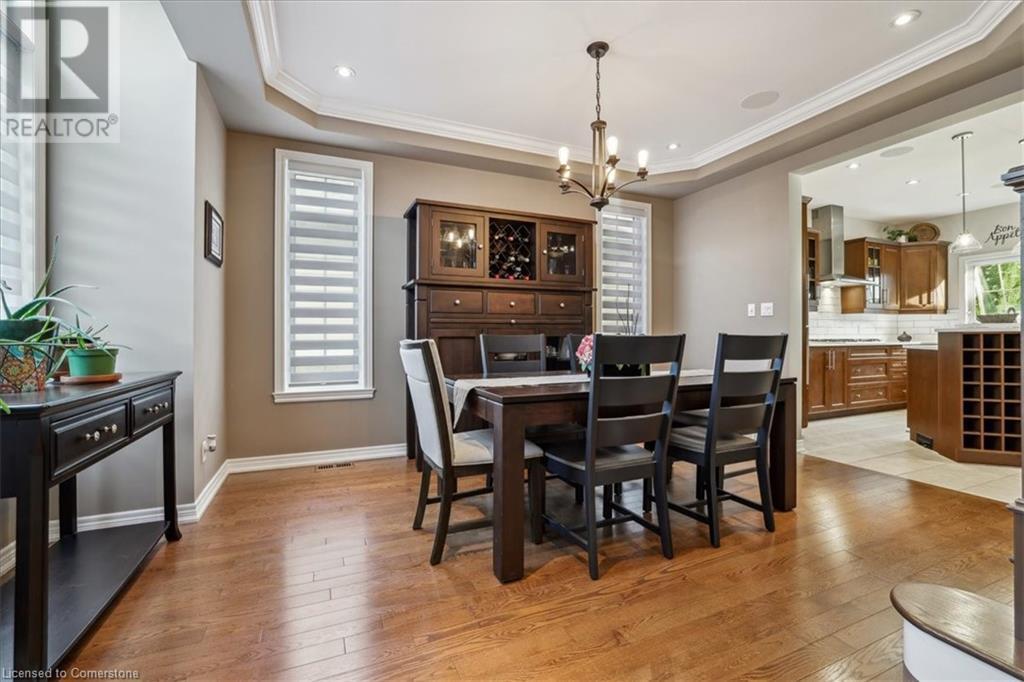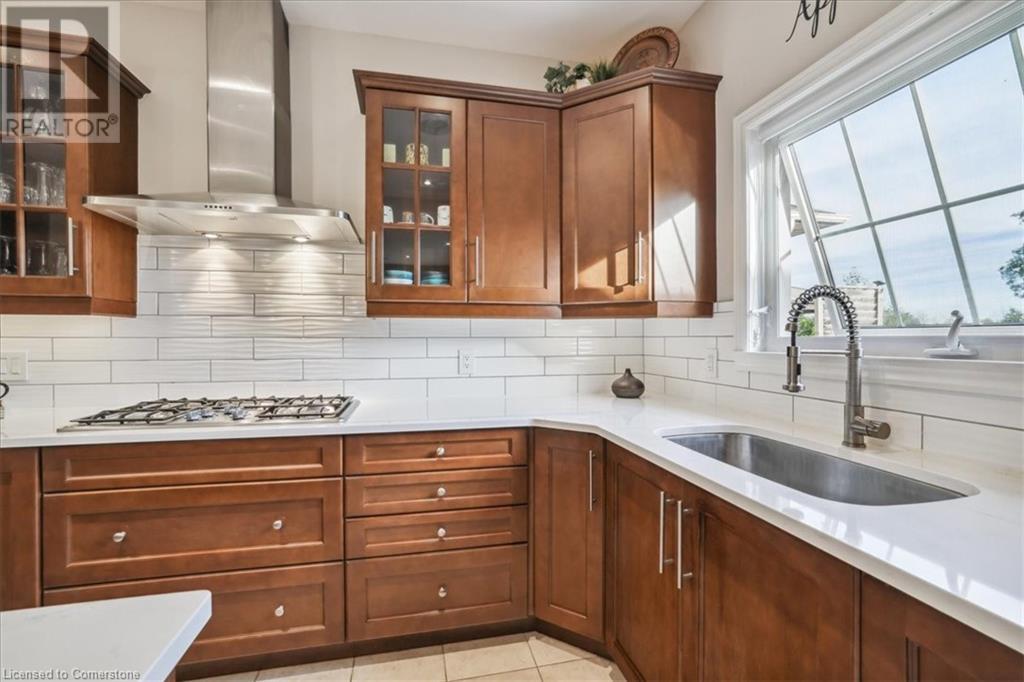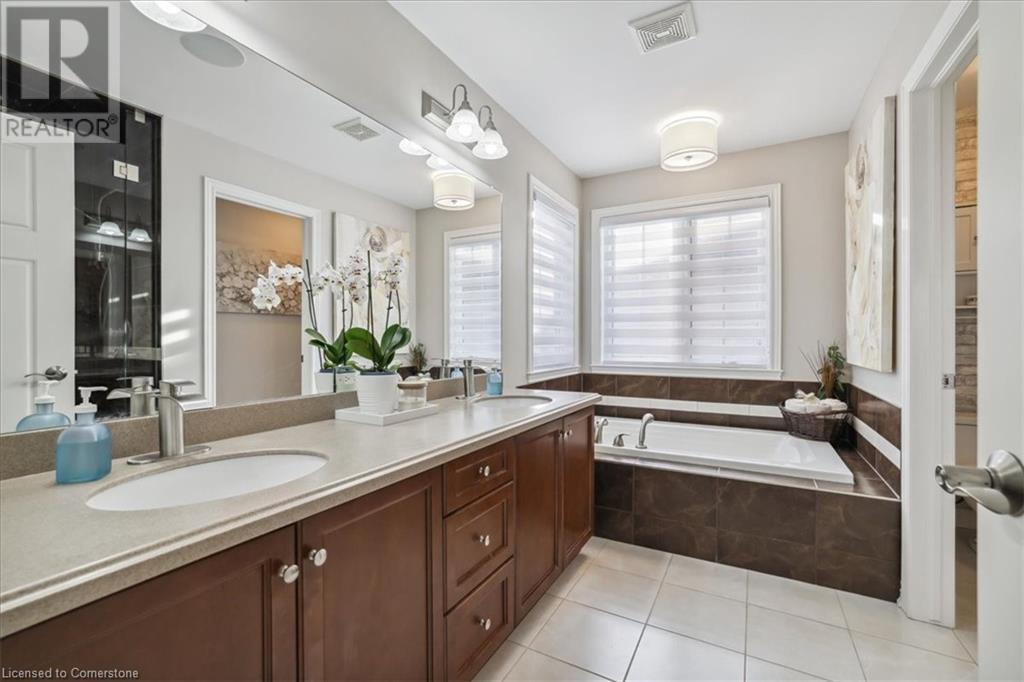48 Creek View Drive Smithville, Ontario L0R 2A0
$1,349,900
Welcome to 48 Creek View Dr, a stunning 4-bedroom, 3.5-bath home in the heart of Smithville's quiet, family-friendly neighbourhood. Nestled on a cul-de-sac & backing onto the serene Twenty Creek conservation area, this home offers privacy & tranquillity. Step inside to find high-end finishes, including hardwood floors, coffered ceilings, pot lights & built-in surround sound. Enjoy the open-concept kitchen & living area featuring a beautiful stone gas fireplace, updated kitchen counters & backsplash, and stainless steel appliances. Perfect for entertaining, the home boasts a walk-out to a covered porch with a gas line for your BBQ & a new stone patio. The spacious primary bedroom offers a luxurious 5-piece ensuite with heated floors and ample closet space. Work from home in the main floor office or relax in the fully finished basement with a rec room, bar, gas fireplace, bedroom & full bathroom. With a 2-car garage, irrigation system, and second floor laundry, this home is a true gem. (id:57134)
Property Details
| MLS® Number | XH4206534 |
| Property Type | Single Family |
| AmenitiesNearBy | Golf Nearby, Park, Place Of Worship, Schools |
| CommunityFeatures | Quiet Area, Community Centre |
| EquipmentType | Water Heater |
| Features | Paved Driveway, Sump Pump |
| ParkingSpaceTotal | 6 |
| RentalEquipmentType | Water Heater |
Building
| BathroomTotal | 4 |
| BedroomsAboveGround | 3 |
| BedroomsBelowGround | 1 |
| BedroomsTotal | 4 |
| Appliances | Central Vacuum, Garage Door Opener |
| ArchitecturalStyle | 2 Level |
| BasementDevelopment | Finished |
| BasementType | Full (finished) |
| ConstructedDate | 2012 |
| ConstructionStyleAttachment | Detached |
| ExteriorFinish | Aluminum Siding, Stone |
| FireProtection | Full Sprinkler System |
| FoundationType | Block |
| HalfBathTotal | 1 |
| HeatingFuel | Natural Gas |
| HeatingType | Forced Air |
| StoriesTotal | 2 |
| SizeInterior | 2498 Sqft |
| Type | House |
| UtilityWater | Municipal Water |
Parking
| Attached Garage |
Land
| Acreage | No |
| LandAmenities | Golf Nearby, Park, Place Of Worship, Schools |
| Sewer | Municipal Sewage System |
| SizeFrontage | 60 Ft |
| SizeTotalText | Under 1/2 Acre |
Rooms
| Level | Type | Length | Width | Dimensions |
|---|---|---|---|---|
| Second Level | Laundry Room | ' x ' | ||
| Second Level | 5pc Bathroom | ' x ' | ||
| Second Level | Bedroom | 13' x 12'2'' | ||
| Second Level | Bedroom | 12'7'' x 11'1'' | ||
| Second Level | 5pc Bathroom | ' x ' | ||
| Second Level | Primary Bedroom | 14'7'' x 26'3'' | ||
| Basement | Utility Room | ' x ' | ||
| Basement | Storage | ' x ' | ||
| Basement | Exercise Room | 12'2'' x 15'6'' | ||
| Basement | 4pc Bathroom | ' x ' | ||
| Basement | Bedroom | 10'11'' x 16' | ||
| Basement | Recreation Room | 14'4'' x 23'3'' | ||
| Main Level | 2pc Bathroom | ' x ' | ||
| Main Level | Office | 8'8'' x 10'11'' | ||
| Main Level | Breakfast | 14'10'' x 14'7'' | ||
| Main Level | Kitchen | 14'6'' x 10'8'' | ||
| Main Level | Dining Room | 15'11'' x 11' | ||
| Main Level | Living Room | 14'1'' x 22'4'' | ||
| Main Level | Foyer | 10'8'' x 10'11'' |
https://www.realtor.ca/real-estate/27425421/48-creek-view-drive-smithville

2025 Maria Street Unit 4a
Burlington, Ontario L7R 0G6

2025 Maria Street Unit 4a
Burlington, Ontario L7R 0G6








































