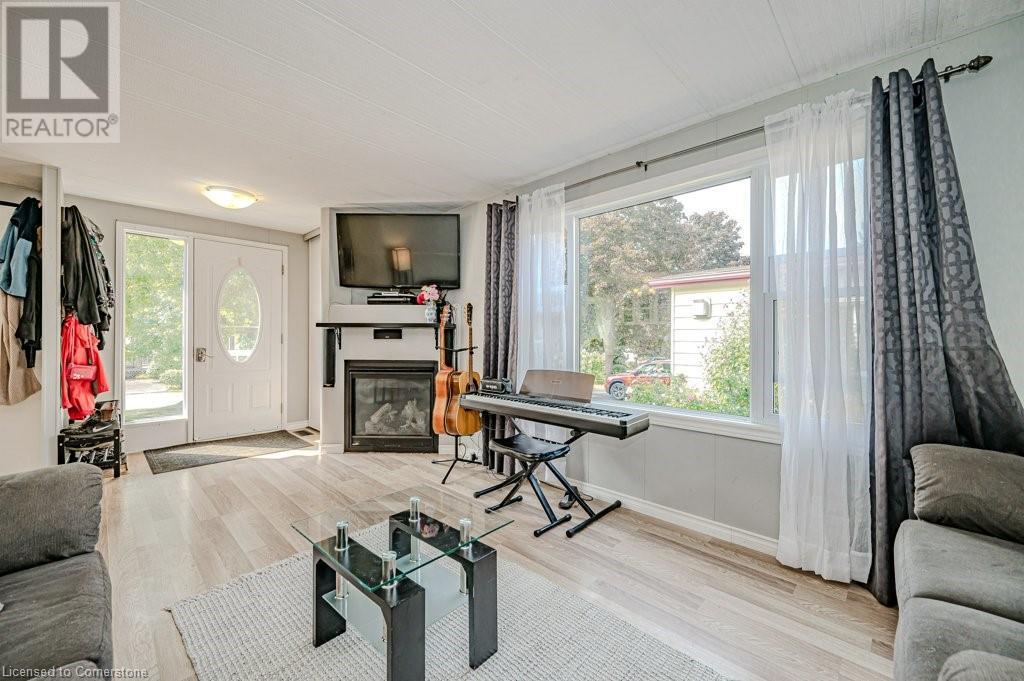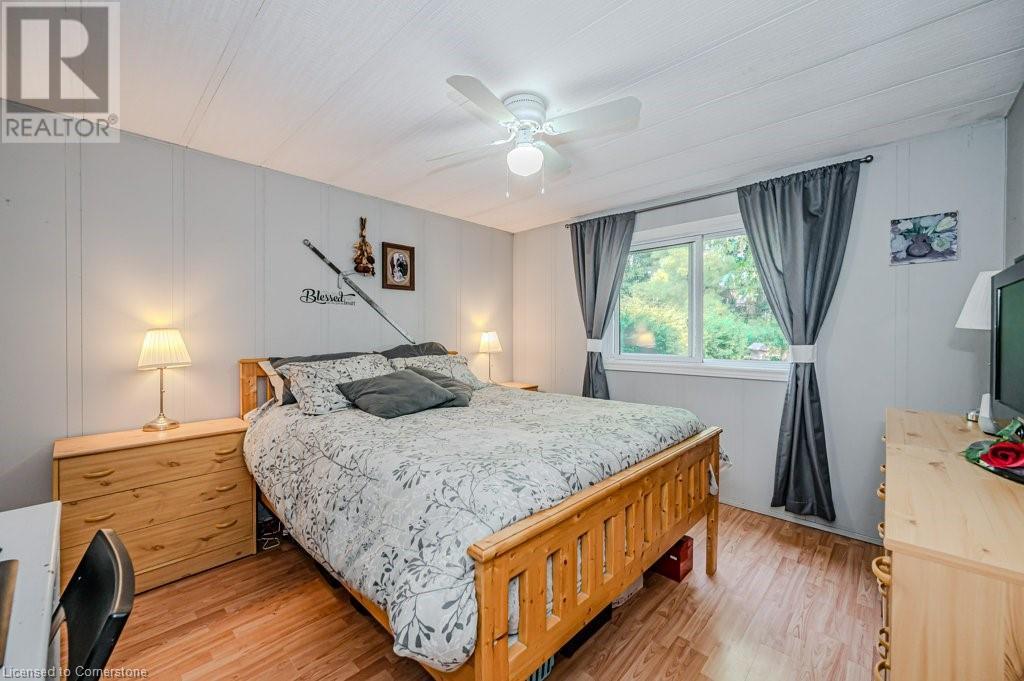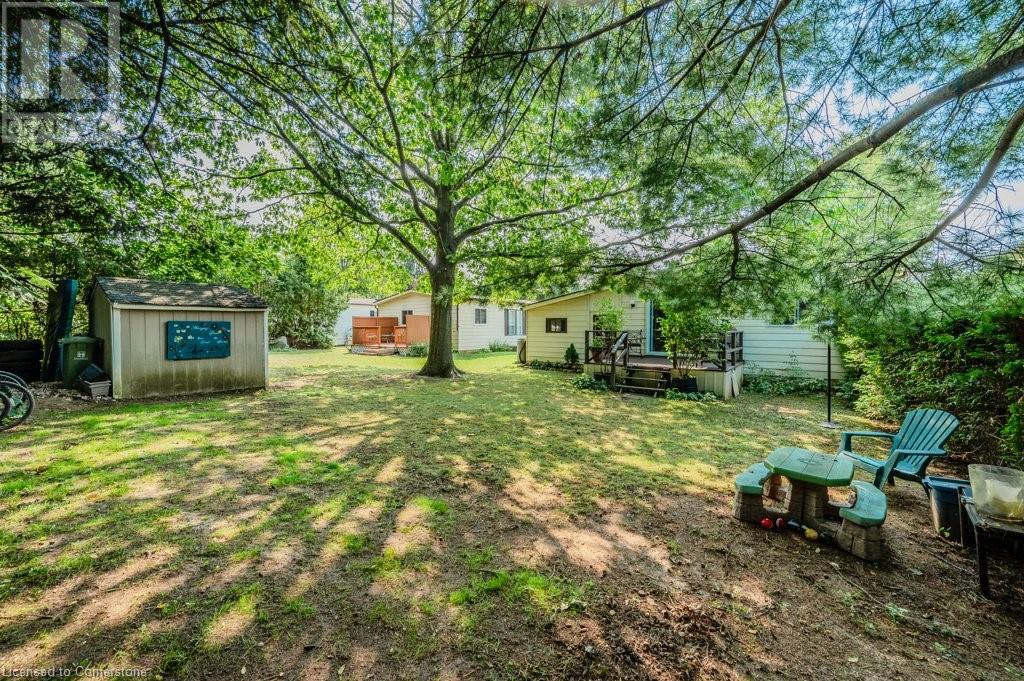3 Bedroom
2 Bathroom
1207 sqft
Bungalow
Forced Air
$419,900
Welcome to the quiet and peaceful Beverly Hills Estates retreat! Residents of this vibrant all-ages community can enjoy the many urban amenities and services this unique area has to offer including recreation centres, arenas, theatres and live entertainment, farmers markets, great shopping and dining to name just a few! Rare 3 Bedroom, 1.5 Bath home is at the edge of the property with a spacious treed backyard. Many features include a corner fireplace and TV mount in the living room, built-in cabinets and bay window in the dining area, a convenient side entrance, a front garden walkway, and a carport and driveway for 4 cars. Updates include; roof, furnace, windows, flooring, powder room and more. Community activities and amenities include; horseshoe pits, children's playground, recreation centre with billiards, great room, warming kitchen, library exchange, and darts. Outdoor enthusiasts will love the easy access to parks, streams, trail systems, conservation areas, and nearby golf courses, making it ideal for an active lifestyle. (id:57134)
Property Details
|
MLS® Number
|
XH4206527 |
|
Property Type
|
Single Family |
|
AmenitiesNearBy
|
Golf Nearby, Park, Place Of Worship |
|
CommunityFeatures
|
Quiet Area, Community Centre |
|
EquipmentType
|
Propane Tank |
|
Features
|
Level Lot, Treed, Wooded Area, Conservation/green Belt, Paved Driveway, Level, Carpet Free, Country Residential |
|
ParkingSpaceTotal
|
4 |
|
RentalEquipmentType
|
Propane Tank |
|
Structure
|
Shed |
Building
|
BathroomTotal
|
2 |
|
BedroomsAboveGround
|
3 |
|
BedroomsTotal
|
3 |
|
ArchitecturalStyle
|
Bungalow |
|
ConstructedDate
|
1974 |
|
ExteriorFinish
|
Aluminum Siding |
|
FoundationType
|
Unknown |
|
HalfBathTotal
|
1 |
|
HeatingFuel
|
Propane |
|
HeatingType
|
Forced Air |
|
StoriesTotal
|
1 |
|
SizeInterior
|
1207 Sqft |
|
Type
|
Modular |
|
UtilityWater
|
Community Water System, Well |
Parking
Land
|
Acreage
|
No |
|
LandAmenities
|
Golf Nearby, Park, Place Of Worship |
|
Sewer
|
Septic System |
|
SizeTotalText
|
Under 1/2 Acre |
|
SoilType
|
Clay, Sand/gravel |
Rooms
| Level |
Type |
Length |
Width |
Dimensions |
|
Main Level |
3pc Bathroom |
|
|
Measurements not available |
|
Main Level |
Bedroom |
|
|
10'10'' x 8'10'' |
|
Main Level |
Bedroom |
|
|
12'1'' x 10'11'' |
|
Main Level |
Primary Bedroom |
|
|
12'2'' x 11'1'' |
|
Main Level |
2pc Bathroom |
|
|
5'6'' x 4'6'' |
|
Main Level |
Laundry Room |
|
|
Measurements not available |
|
Main Level |
Kitchen |
|
|
11'0'' x 10'9'' |
|
Main Level |
Dining Room |
|
|
13'11'' x 8'10'' |
|
Main Level |
Living Room |
|
|
20'2'' x 10'11'' |
|
Main Level |
Foyer |
|
|
Measurements not available |
https://www.realtor.ca/real-estate/27425426/148-maple-crescent-flamborough
Keller Williams Edge Realty
Unit 1b-3185 Harvester Rd.
Burlington,
Ontario
L7N 3N8
(905) 335-8808



































