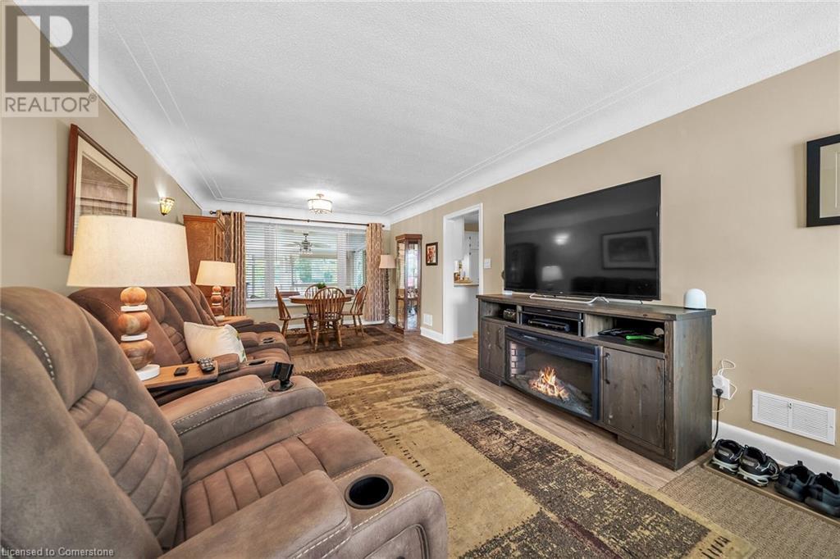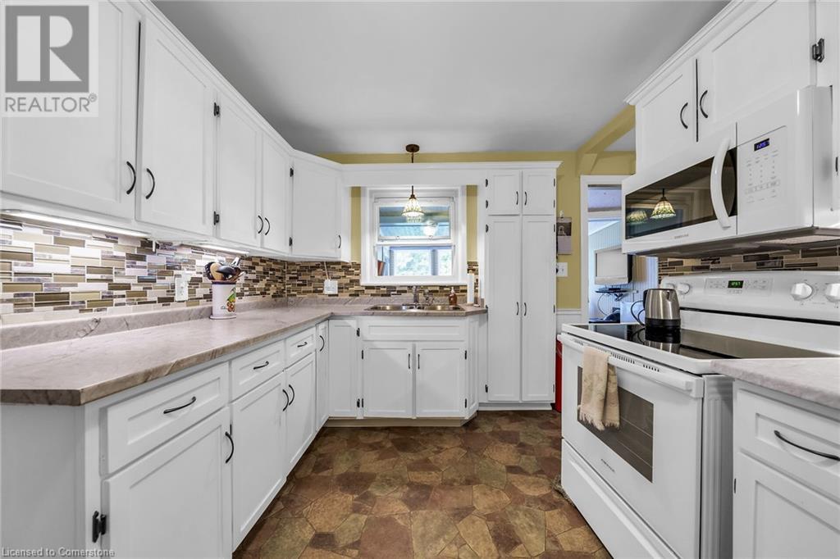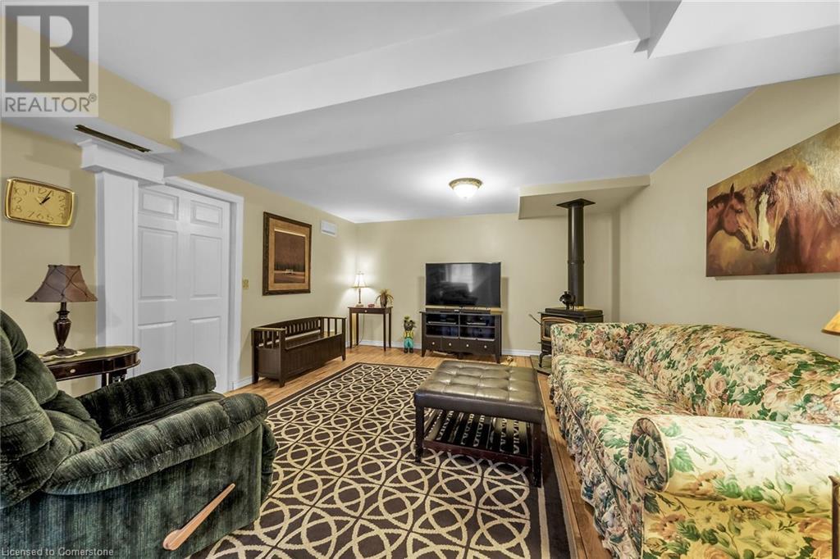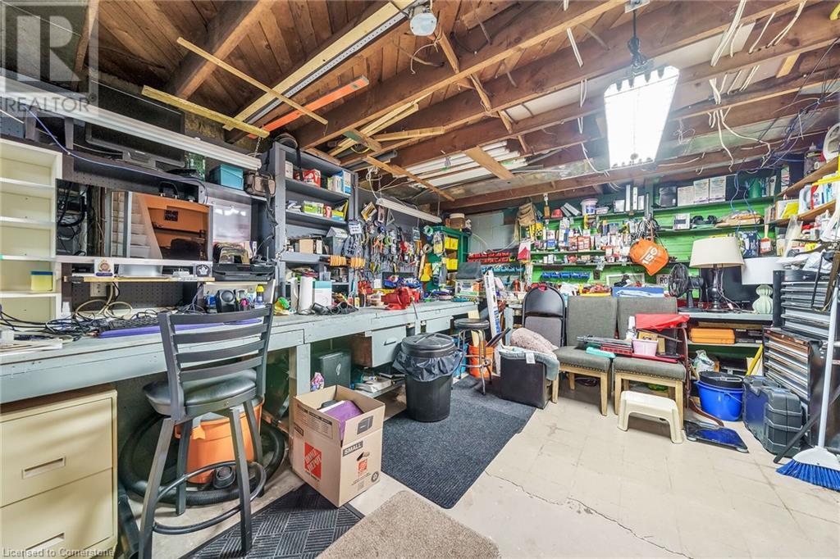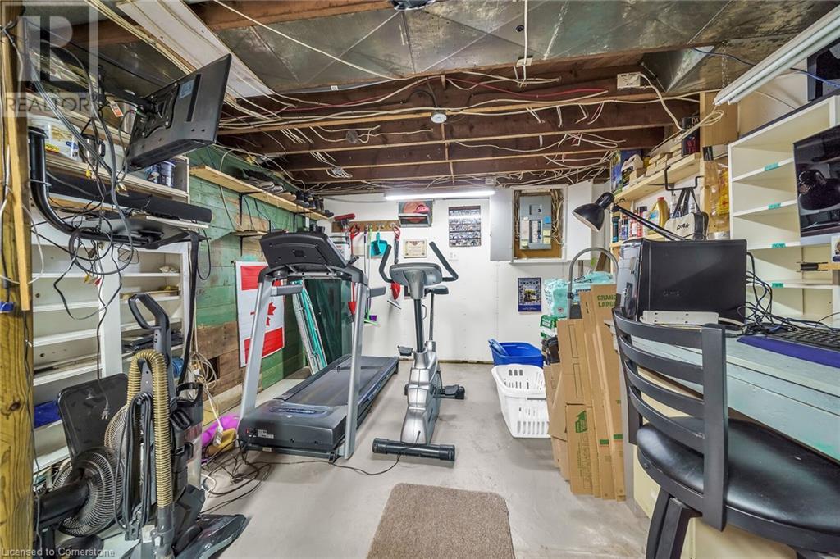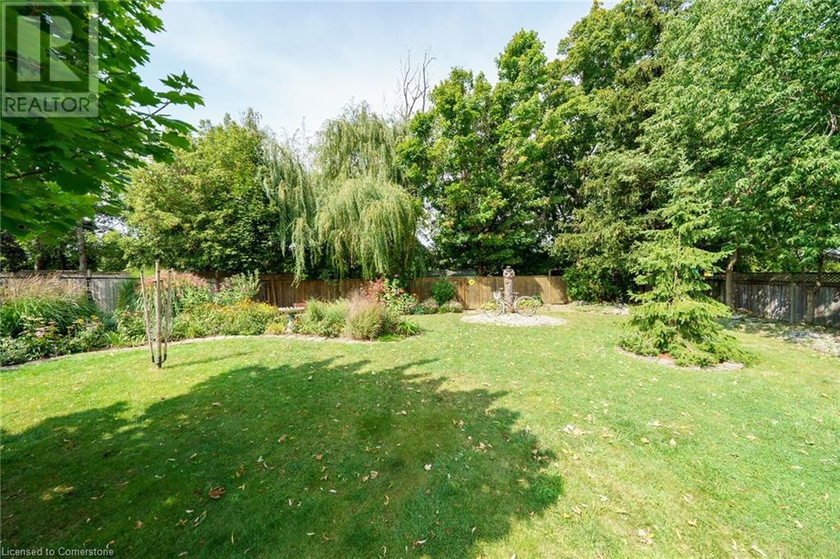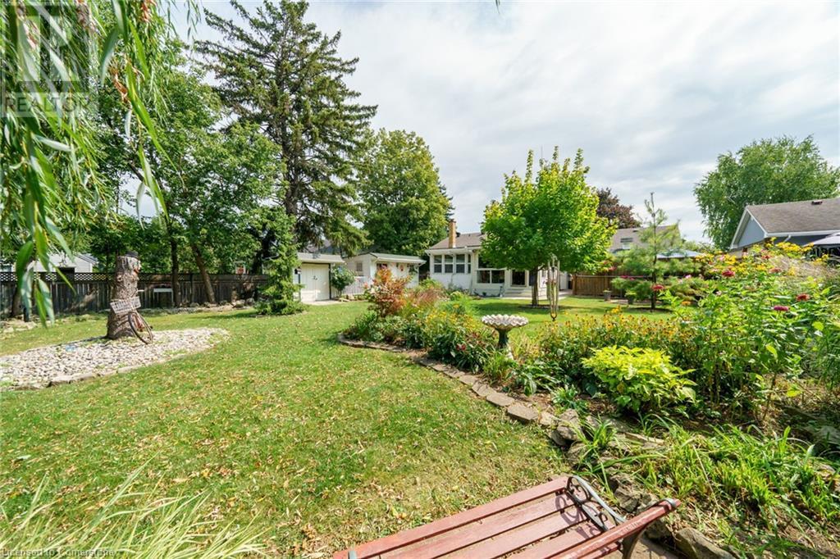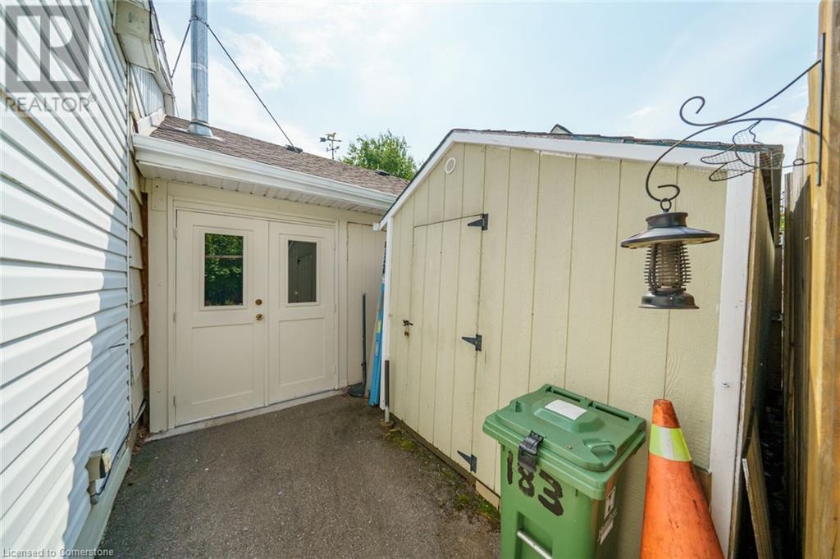3 Bedroom
2 Bathroom
1371 sqft
Bungalow
Forced Air
$779,000
Welcome to 183 Pottruff Rd North in the quite family friendly Kentley neighbourhood. This one of kind property boasts a beautifully manicured huge oversized lot 70.5 ft x 248.12. The landscaping is absolutely stunning. Pride of ownership is shown throughout the home and property. This 3 bedroom, 2 bath bungalow has 2 gas fireplaces, a large double car garage, 3 sheds in the back for storage and a finished basement with great rec room and workshop/gym. The covered front porch and back sunroom are great for reading a book and relaxing or watching a thunderstorm pass by. Many recent updates include new flooring throughout the main level, new roof, new furnace and insulation in the attic. Conveniently located near the Red Hill Valley Parkway and QEW for easy access. Close to supermarkets, stores, parks, walking trails, churches, schools and more - everything is at your doorstep! This location cannot be beat! This property is ready for you to move in! (id:57134)
Property Details
|
MLS® Number
|
XH4206447 |
|
Property Type
|
Single Family |
|
EquipmentType
|
None |
|
Features
|
Paved Driveway |
|
ParkingSpaceTotal
|
10 |
|
RentalEquipmentType
|
None |
Building
|
BathroomTotal
|
2 |
|
BedroomsAboveGround
|
3 |
|
BedroomsTotal
|
3 |
|
ArchitecturalStyle
|
Bungalow |
|
BasementDevelopment
|
Finished |
|
BasementType
|
Full (finished) |
|
ConstructedDate
|
1952 |
|
ConstructionMaterial
|
Wood Frame |
|
ConstructionStyleAttachment
|
Detached |
|
ExteriorFinish
|
Vinyl Siding, Wood |
|
FoundationType
|
Block |
|
HeatingFuel
|
Natural Gas |
|
HeatingType
|
Forced Air |
|
StoriesTotal
|
1 |
|
SizeInterior
|
1371 Sqft |
|
Type
|
House |
|
UtilityWater
|
Municipal Water |
Parking
Land
|
Acreage
|
No |
|
Sewer
|
Municipal Sewage System |
|
SizeDepth
|
248 Ft |
|
SizeFrontage
|
70 Ft |
|
SizeTotalText
|
Under 1/2 Acre |
Rooms
| Level |
Type |
Length |
Width |
Dimensions |
|
Basement |
3pc Bathroom |
|
|
' x ' |
|
Basement |
Wine Cellar |
|
|
7'7'' x 11' |
|
Basement |
Utility Room |
|
|
5'2'' x 6'4'' |
|
Basement |
Laundry Room |
|
|
7'1'' x 9'3'' |
|
Basement |
Other |
|
|
12'6'' x 22'6'' |
|
Basement |
Recreation Room |
|
|
12'8'' x 12'6'' |
|
Main Level |
4pc Bathroom |
|
|
' x ' |
|
Main Level |
Sunroom |
|
|
15'9'' x 13'5'' |
|
Main Level |
Bedroom |
|
|
11'10'' x 8'6'' |
|
Main Level |
Bedroom |
|
|
9'2'' x 10'1'' |
|
Main Level |
Bedroom |
|
|
11'10'' x 10'1'' |
|
Main Level |
Family Room |
|
|
10'10'' x 12'7'' |
|
Main Level |
Kitchen |
|
|
15'1'' x 9'2'' |
|
Main Level |
Living Room/dining Room |
|
|
23'5'' x 11'5'' |
https://www.realtor.ca/real-estate/27425500/183-pottruff-road-n-hamilton
Keller Williams Complete Realty
1044 Cannon Street East
Hamilton,
Ontario
L8L 2H7
(905) 308-8333







