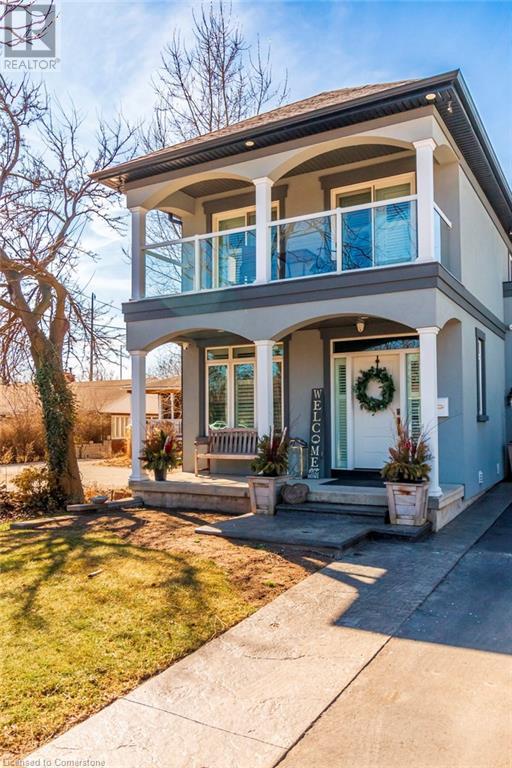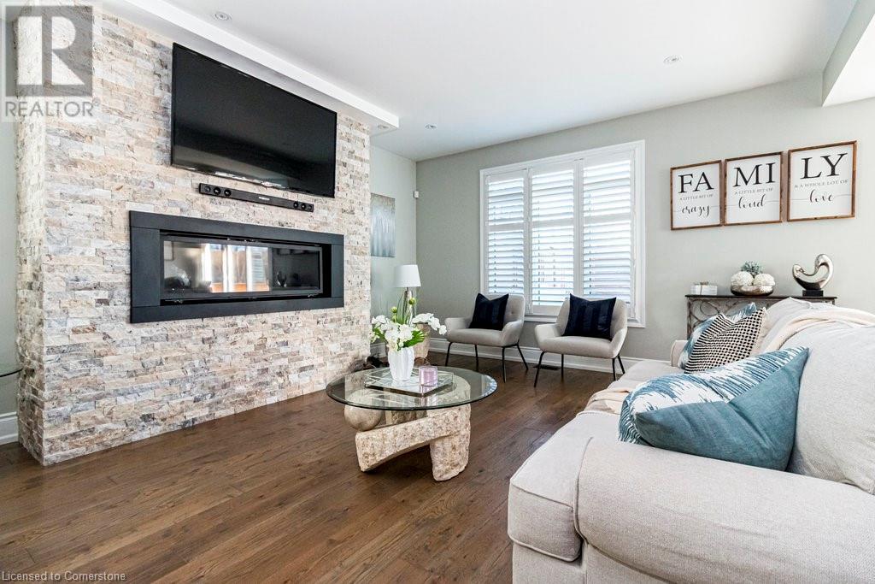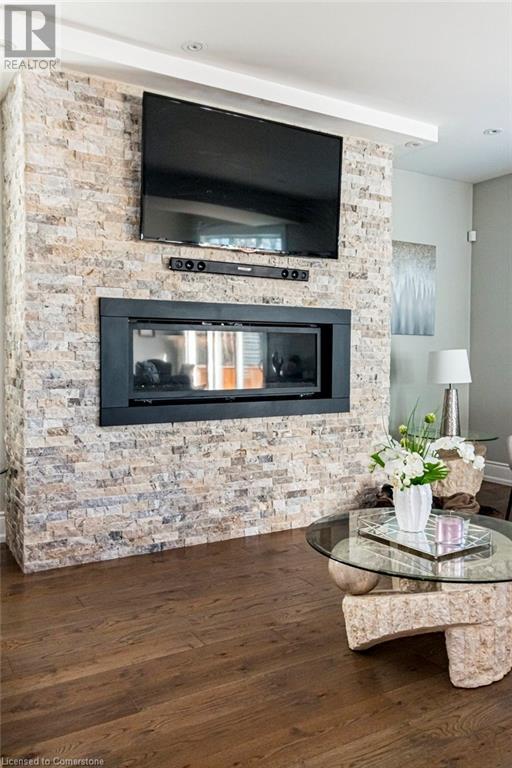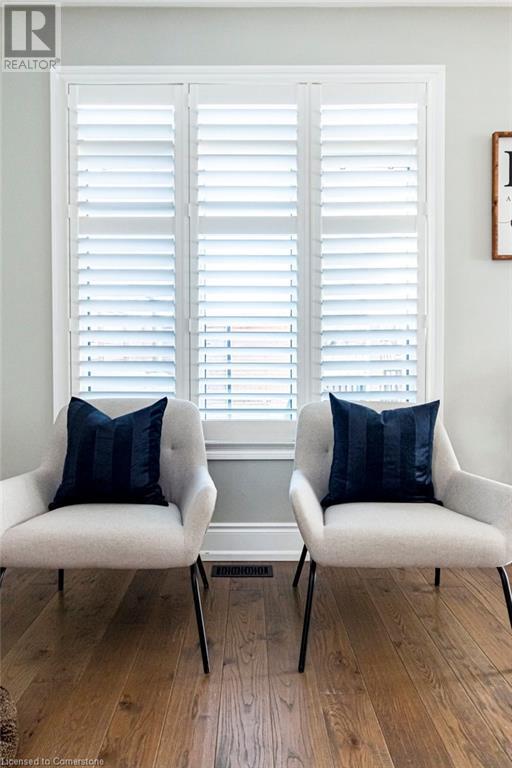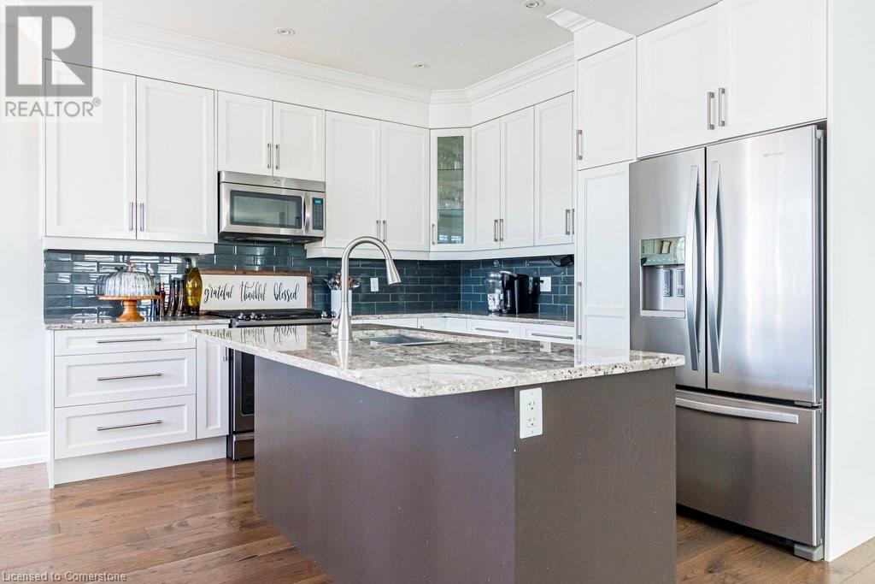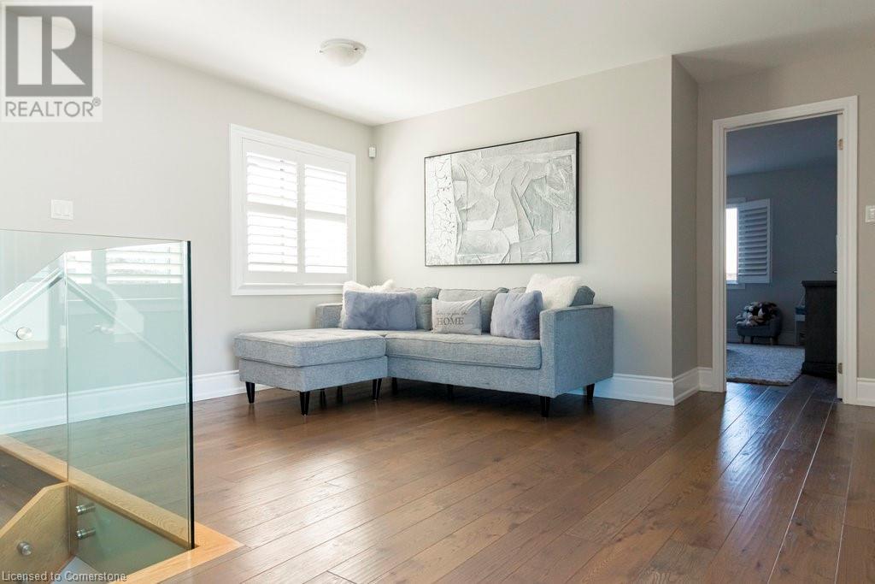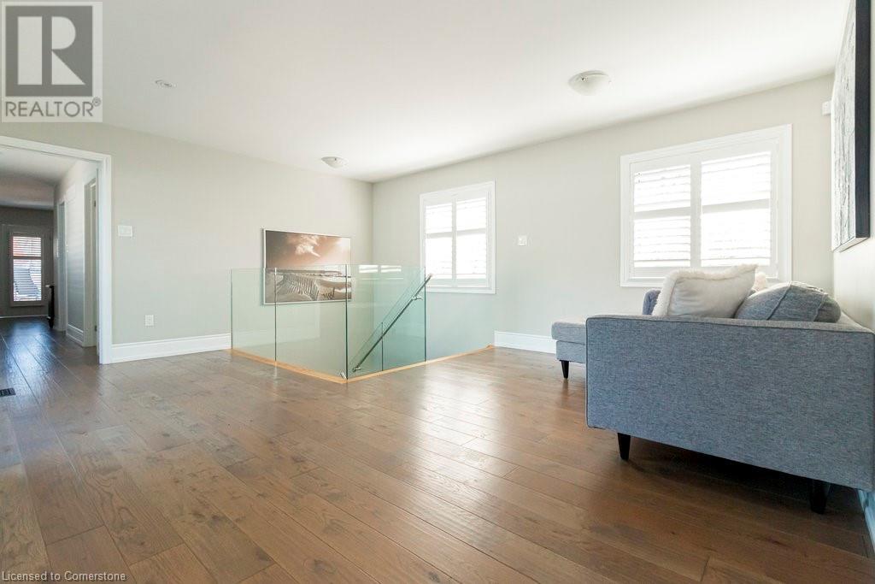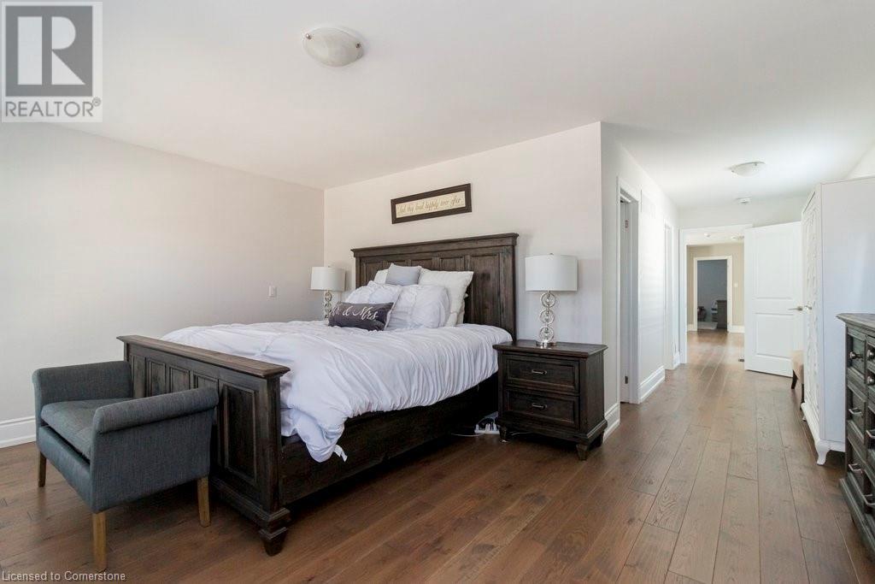3 Bedroom
3 Bathroom
2274 sqft
2 Level
Above Ground Pool
Forced Air
$1,399,999
3 bedroom, 2 story home, across from Lake Ontario. Built in 2016 with Spacious bedrooms, Master bedroom with a 5-piece ensuite that provides a spa-like retreat within your own home. Kitchen with white cabinetry, complemented by granite countertops. Main floor laundry, Pot lights throughout. This home lends a modern touch while providing abundant light in every corner of the house. For outdoor enjoyment, the property features a cabana complete w/ wood burning FP, TV hook up and Gas line for BBQ. The above-ground pool surrounded by a wooden deck provides an excellent spot for fun-filled summer activities. A large patio on the second floor offers breathtaking views and an opportunity for leisurely coffee mornings. Built in 2016, A must see! RSA (id:57134)
Property Details
|
MLS® Number
|
XH4206430 |
|
Property Type
|
Single Family |
|
AmenitiesNearBy
|
Beach |
|
EquipmentType
|
Water Heater |
|
Features
|
Paved Driveway, Carpet Free |
|
ParkingSpaceTotal
|
4 |
|
PoolType
|
Above Ground Pool |
|
RentalEquipmentType
|
Water Heater |
Building
|
BathroomTotal
|
3 |
|
BedroomsAboveGround
|
3 |
|
BedroomsTotal
|
3 |
|
ArchitecturalStyle
|
2 Level |
|
BasementDevelopment
|
Unfinished |
|
BasementType
|
Crawl Space (unfinished) |
|
ConstructedDate
|
2016 |
|
ConstructionStyleAttachment
|
Detached |
|
ExteriorFinish
|
Stucco |
|
FoundationType
|
Poured Concrete |
|
HalfBathTotal
|
1 |
|
HeatingFuel
|
Natural Gas |
|
HeatingType
|
Forced Air |
|
StoriesTotal
|
2 |
|
SizeInterior
|
2274 Sqft |
|
Type
|
House |
|
UtilityWater
|
Municipal Water |
Parking
Land
|
Acreage
|
No |
|
LandAmenities
|
Beach |
|
Sewer
|
Municipal Sewage System |
|
SizeFrontage
|
43 Ft |
|
SizeTotalText
|
Under 1/2 Acre |
Rooms
| Level |
Type |
Length |
Width |
Dimensions |
|
Second Level |
5pc Bathroom |
|
|
Measurements not available |
|
Second Level |
4pc Bathroom |
|
|
Measurements not available |
|
Second Level |
Primary Bedroom |
|
|
16'8'' x 12'0'' |
|
Second Level |
Bedroom |
|
|
13'0'' x 14'0'' |
|
Second Level |
Bedroom |
|
|
13'0'' x 14'0'' |
|
Main Level |
Family Room |
|
|
26'0'' x 14'0'' |
|
Main Level |
Dining Room |
|
|
14'2'' x 11'6'' |
|
Main Level |
Kitchen |
|
|
12'2'' x 11'0'' |
|
Main Level |
2pc Bathroom |
|
|
Measurements not available |
|
Main Level |
Laundry Room |
|
|
9'8'' x 8'10'' |
|
Main Level |
Den |
|
|
11'10'' x 8'10'' |
|
Main Level |
Foyer |
|
|
Measurements not available |
https://www.realtor.ca/real-estate/27425516/958-beach-boulevard-hamilton



