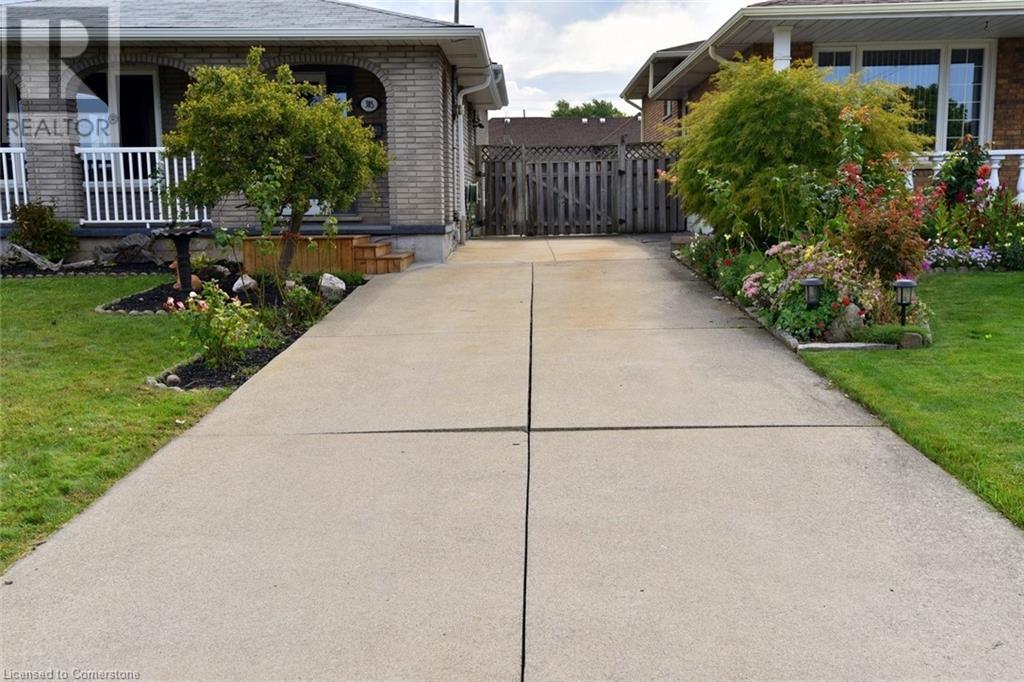385 Berkindale Drive Hamilton, Ontario L8E 3R8
4 Bedroom
2 Bathroom
1184 sqft
Forced Air
$739,000
This property seems like a fantastic opportunity! A cozy backsplit with 3+1 bedrooms and 2 baths, approximately 2,000 sq. ft. of living space, makes it ideal for families, investors, or first-time homebuyers. Its location between East End Hamilton and Stoney Creek is convenient, offering walking access to schools, parks, and shopping, as well as public transportation. Plus, it's great for commuters, with easy access to both the Red Hill and the QEW. Offers are welcome anytime with a 24-hour irrevocable, I'd recommend acting soon! (id:57134)
Property Details
| MLS® Number | XH4206401 |
| Property Type | Single Family |
| AmenitiesNearBy | Hospital, Park, Place Of Worship, Public Transit, Schools |
| CommunityFeatures | Quiet Area, Community Centre |
| EquipmentType | Water Heater |
| Features | No Driveway |
| ParkingSpaceTotal | 2 |
| RentalEquipmentType | Water Heater |
| Structure | Shed |
Building
| BathroomTotal | 2 |
| BedroomsAboveGround | 3 |
| BedroomsBelowGround | 1 |
| BedroomsTotal | 4 |
| BasementDevelopment | Partially Finished |
| BasementType | Full (partially Finished) |
| ConstructedDate | 1977 |
| ConstructionStyleAttachment | Detached |
| ExteriorFinish | Brick |
| FoundationType | Block |
| HeatingFuel | Natural Gas |
| HeatingType | Forced Air |
| SizeInterior | 1184 Sqft |
| Type | House |
| UtilityWater | Municipal Water |
Land
| Acreage | No |
| LandAmenities | Hospital, Park, Place Of Worship, Public Transit, Schools |
| Sewer | Municipal Sewage System |
| SizeDepth | 110 Ft |
| SizeFrontage | 40 Ft |
| SizeTotalText | Under 1/2 Acre |
| ZoningDescription | 301 |
Rooms
| Level | Type | Length | Width | Dimensions |
|---|---|---|---|---|
| Second Level | 4pc Bathroom | 8'6'' x 7'5'' | ||
| Second Level | Bedroom | 9'3'' x 8'8'' | ||
| Second Level | Bedroom | 12'8'' x 8'11'' | ||
| Second Level | Primary Bedroom | 12'4'' x 11'2'' | ||
| Basement | 3pc Bathroom | 7'7'' x 7'2'' | ||
| Basement | Bedroom | 9'0'' x 7'10'' | ||
| Basement | Family Room | 23'7'' x 11'9'' | ||
| Lower Level | Storage | 24'1'' x 3'10'' | ||
| Lower Level | Utility Room | 20'7'' x 10'8'' | ||
| Lower Level | Recreation Room | 22'11'' x 12'5'' | ||
| Main Level | Eat In Kitchen | 16'6'' x 11'1'' | ||
| Main Level | Living Room/dining Room | 23'8'' x 12'8'' |
https://www.realtor.ca/real-estate/27425546/385-berkindale-drive-hamilton

RE/MAX Escarpment Realty Inc.
860 Queenston Road Suite A
Stoney Creek, Ontario L8G 4A8
860 Queenston Road Suite A
Stoney Creek, Ontario L8G 4A8




































