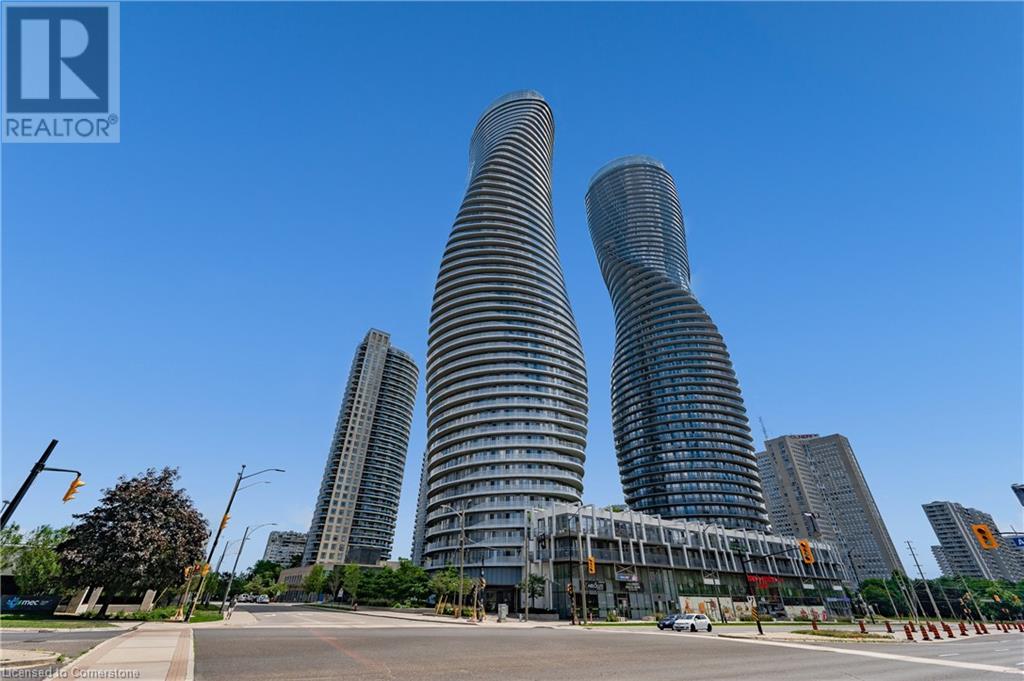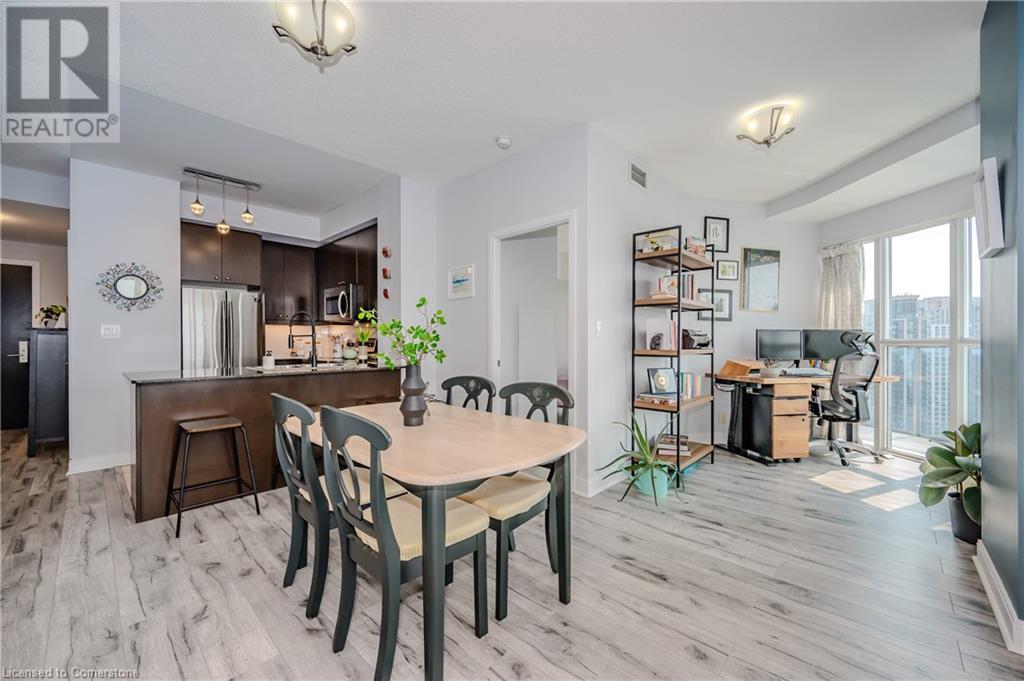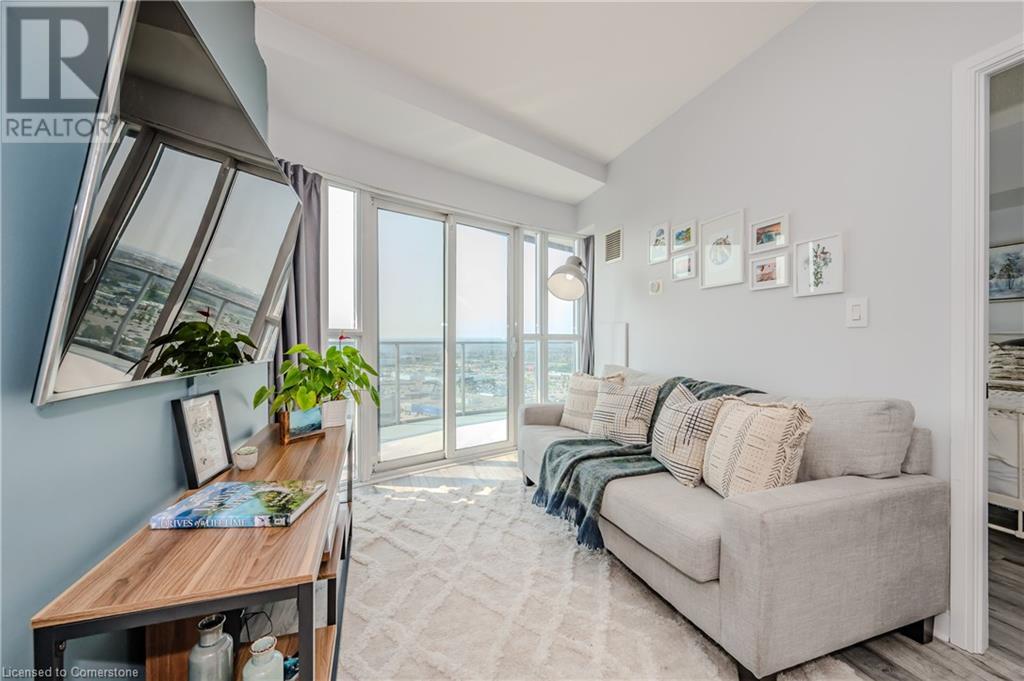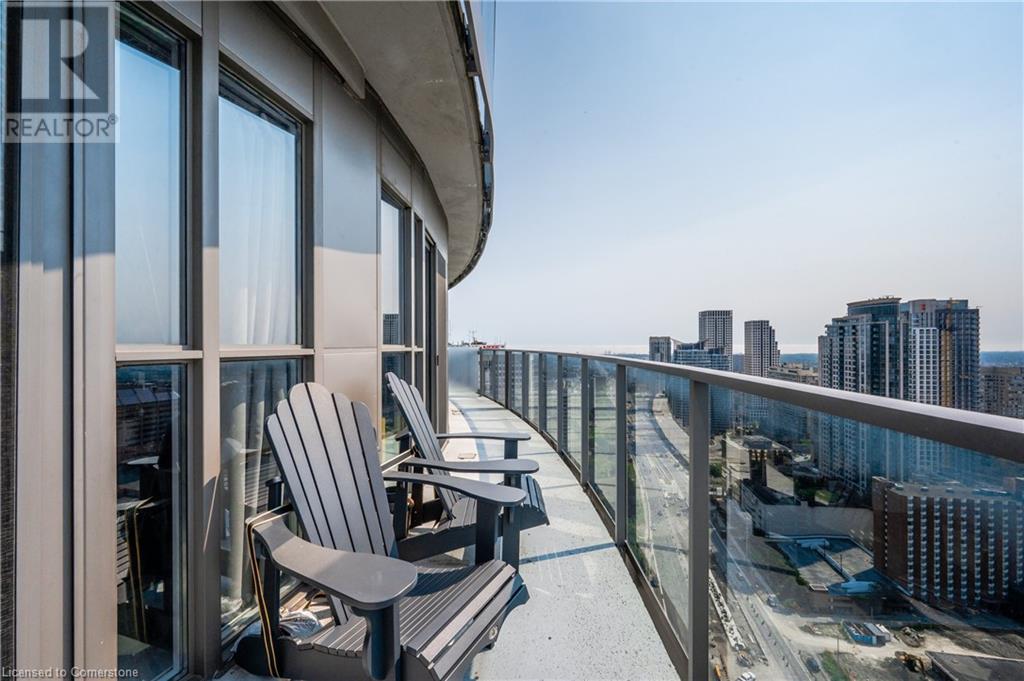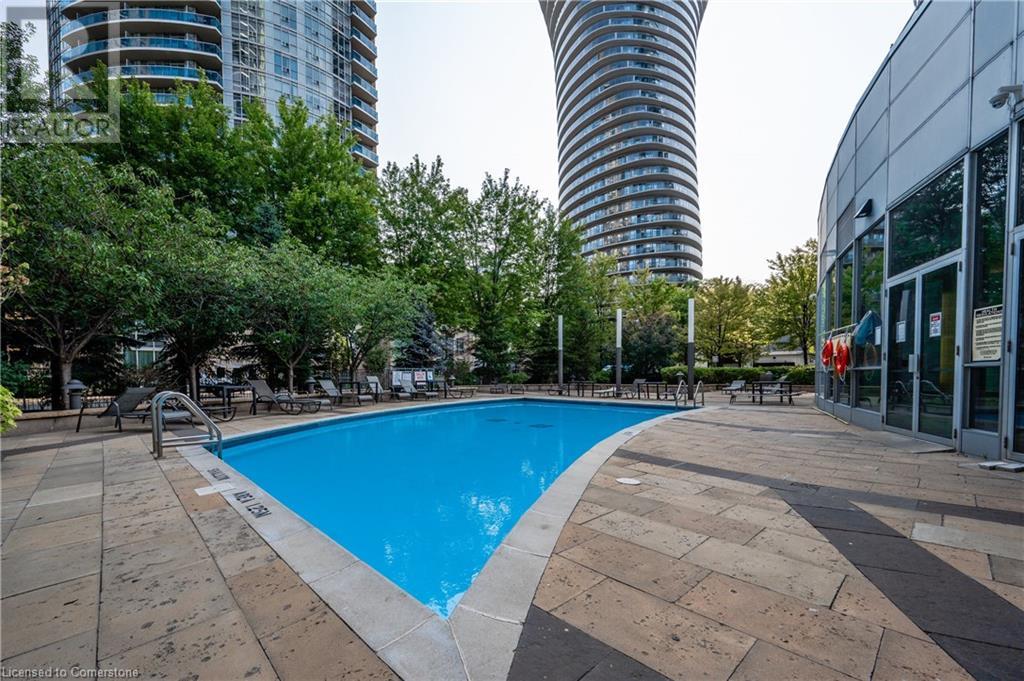60 Absolute Avenue Unit# 3004 Mississauga, Ontario L4Z 0A9
$650,000Maintenance, Parking
$1,016.29 Monthly
Maintenance, Parking
$1,016.29 MonthlyWelcome to the iconic Absolute towers also known as the Monroe Buildings with breathtaking views from the 30th floor! This stunning suite is on the only floor with access to all the elevators, adding an extra layer of convenience to your daily routine. Enjoy an open-concept kitchen, 2 Bedrooms + a den and 2 full washrooms. The spacious master bedroom offers his and hers closets and a 4-piece ensuite. Experience premium amenities that elevate your lifestyle: Stellar 50th floor lounge, indoor and outdoor pools, a track, squash and basketball courts, guest suites, cinema room, party room, car wash, fully equipped gym ,weekly exercise classes and a brand new playground for kids. Located just minutes from major highways, the upcoming LRT station , Square One Mall, GO Transit, bike/walk trails. This condo has it all. Don’t miss out on this exceptional opportunity! (id:57134)
Property Details
| MLS® Number | XH4206848 |
| Property Type | Single Family |
| AmenitiesNearBy | Park, Place Of Worship, Public Transit, Schools |
| CommunityFeatures | Community Centre |
| EquipmentType | None |
| Features | Balcony, Carpet Free, No Driveway |
| ParkingSpaceTotal | 1 |
| PoolType | Inground Pool |
| RentalEquipmentType | None |
| StorageType | Locker |
Building
| BathroomTotal | 2 |
| BedroomsAboveGround | 2 |
| BedroomsBelowGround | 1 |
| BedroomsTotal | 3 |
| Amenities | Car Wash, Exercise Centre, Guest Suite, Party Room |
| ConstructionMaterial | Concrete Block, Concrete Walls |
| ConstructionStyleAttachment | Attached |
| ExteriorFinish | Concrete, Metal |
| HeatingFuel | Natural Gas |
| HeatingType | Forced Air |
| StoriesTotal | 1 |
| SizeInterior | 1044 Sqft |
| Type | Apartment |
| UtilityWater | Municipal Water |
Parking
| Underground | |
| None |
Land
| Acreage | No |
| LandAmenities | Park, Place Of Worship, Public Transit, Schools |
| Sewer | Municipal Sewage System |
| SizeTotalText | Unknown |
| ZoningDescription | Cc2 |
Rooms
| Level | Type | Length | Width | Dimensions |
|---|---|---|---|---|
| Main Level | 3pc Bathroom | 6'3'' x 8'4'' | ||
| Main Level | 4pc Bathroom | 8'3'' x 4'11'' | ||
| Main Level | Den | 11'3'' x 11'9'' | ||
| Main Level | Bedroom | 16'2'' x 13'4'' | ||
| Main Level | Primary Bedroom | 10'2'' x 19'9'' | ||
| Main Level | Living Room | 10'10'' x 17'0'' | ||
| Main Level | Dining Room | 10'10'' x 6'2'' | ||
| Main Level | Kitchen | 10'10'' x 8'10'' | ||
| Main Level | Foyer | 4'6'' x 13'11'' |
https://www.realtor.ca/real-estate/27425181/60-absolute-avenue-unit-3004-mississauga
3185 Harvester Rd., Unit #1a
Burlington, Ontario L7N 3N8


