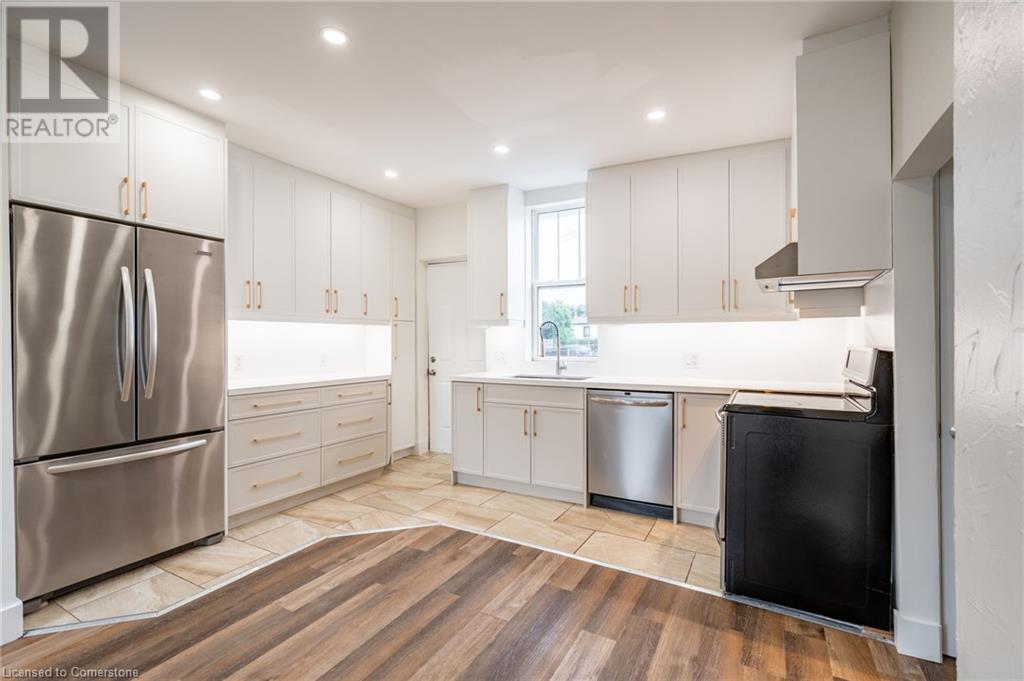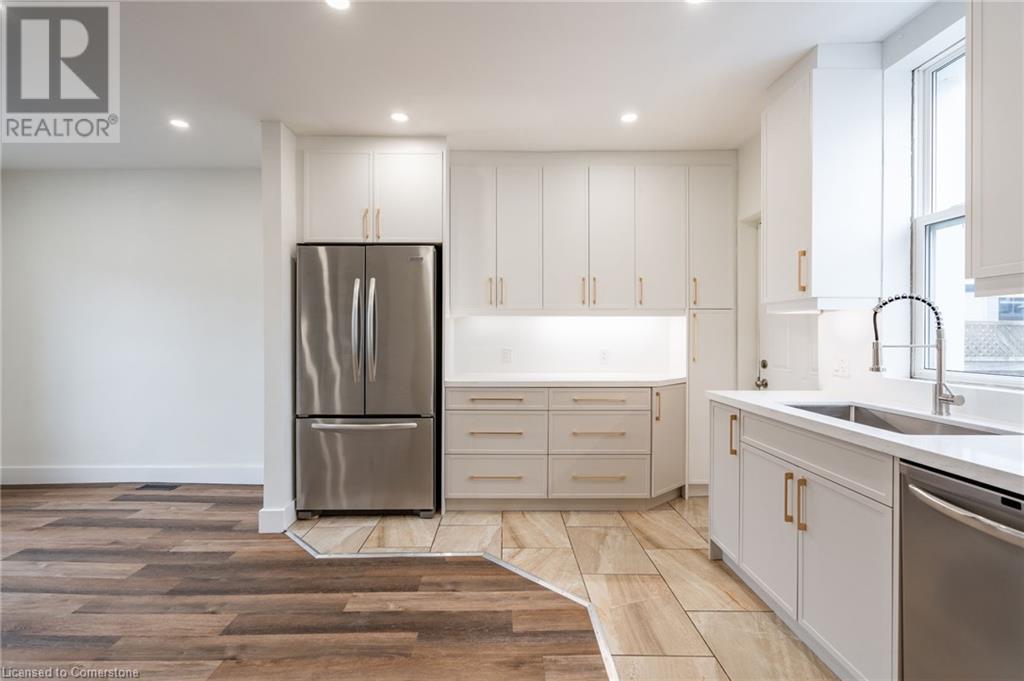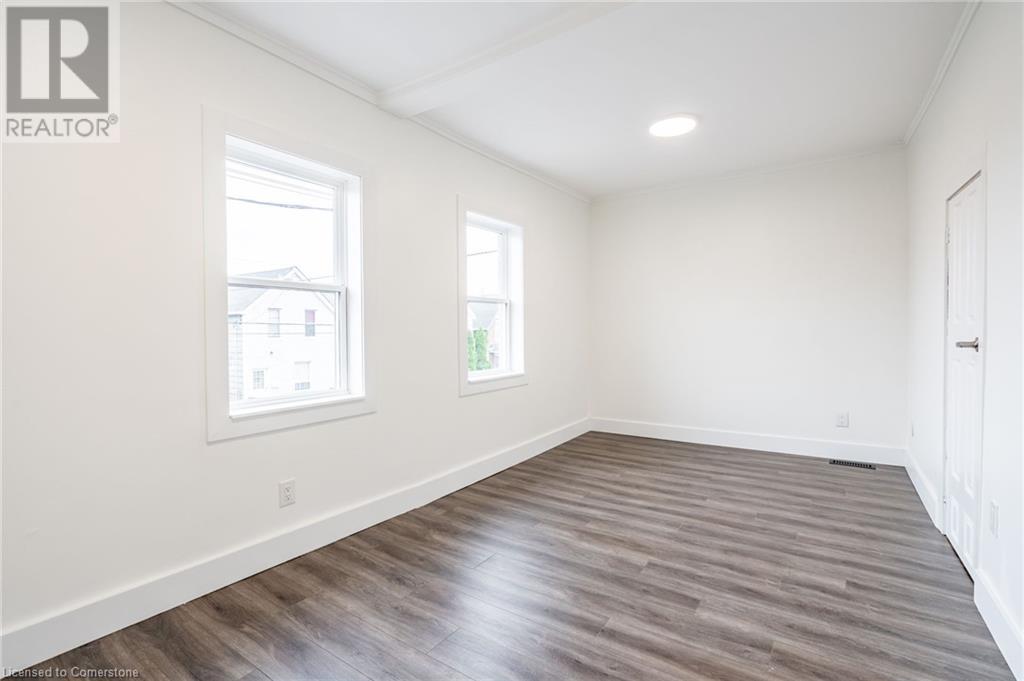1038 Cannon Street E Hamilton, Ontario L8L 2H7
$399,000
Welcome to this beautifully renovated end unit row house, where modern convenience meets classic charm. This home features 2 bedrooms and 2 bathrooms, perfectly designed to suit your family’s needs. Step into the open concept living space, with tasteful finishes and a contemporary design. The brand-new kitchen is great for entertaining, showcasing sleek quartz countertops and stainless-steel appliances. Outside, you’ll find a spacious paved area in the back for easy vehicle parking. The newly constructed front porch enhances the home’s curb appeal, offering a warm and stylish welcome to you and your guests. This move-in ready gem offers comfort and convenience in a desirable location. Ideal for first-time home buyers, downsizers, or investors, this property is a rare find. Don’t miss out on the chance to make this exquisite home yours! (id:57134)
Property Details
| MLS® Number | XH4206321 |
| Property Type | Single Family |
| EquipmentType | Water Heater |
| Features | Paved Driveway, Carpet Free, No Driveway |
| ParkingSpaceTotal | 2 |
| RentalEquipmentType | Water Heater |
| Structure | Shed |
Building
| ArchitecturalStyle | 2 Level |
| BasementDevelopment | Unfinished |
| BasementType | Full (unfinished) |
| ConstructionStyleAttachment | Attached |
| ExteriorFinish | Brick |
| FoundationType | Stone |
| HeatingFuel | Natural Gas |
| HeatingType | Forced Air |
| StoriesTotal | 2 |
| SizeInterior | 896 Sqft |
| Type | Row / Townhouse |
| UtilityWater | Municipal Water |
Land
| Acreage | No |
| Sewer | Municipal Sewage System |
| SizeDepth | 55 Ft |
| SizeFrontage | 19 Ft |
| SizeTotalText | Under 1/2 Acre |
https://www.realtor.ca/real-estate/27425621/1038-cannon-street-e-hamilton

#101b-1595 Upper James Street
Hamilton, Ontario L9B 0H7

#101b-1595 Upper James Street
Hamilton, Ontario L9B 0H7















































