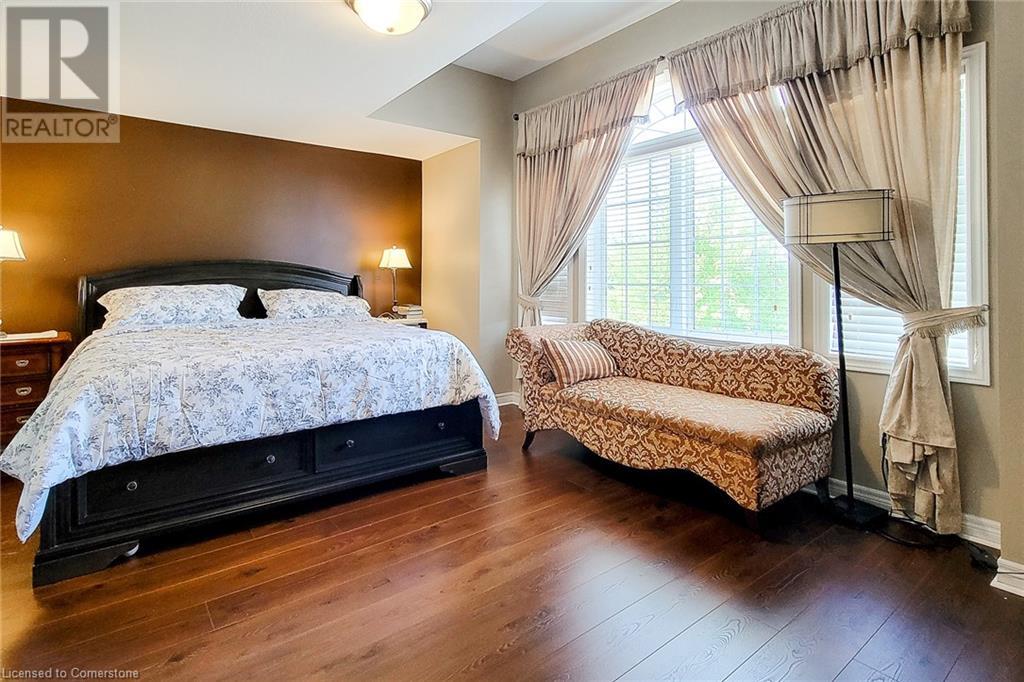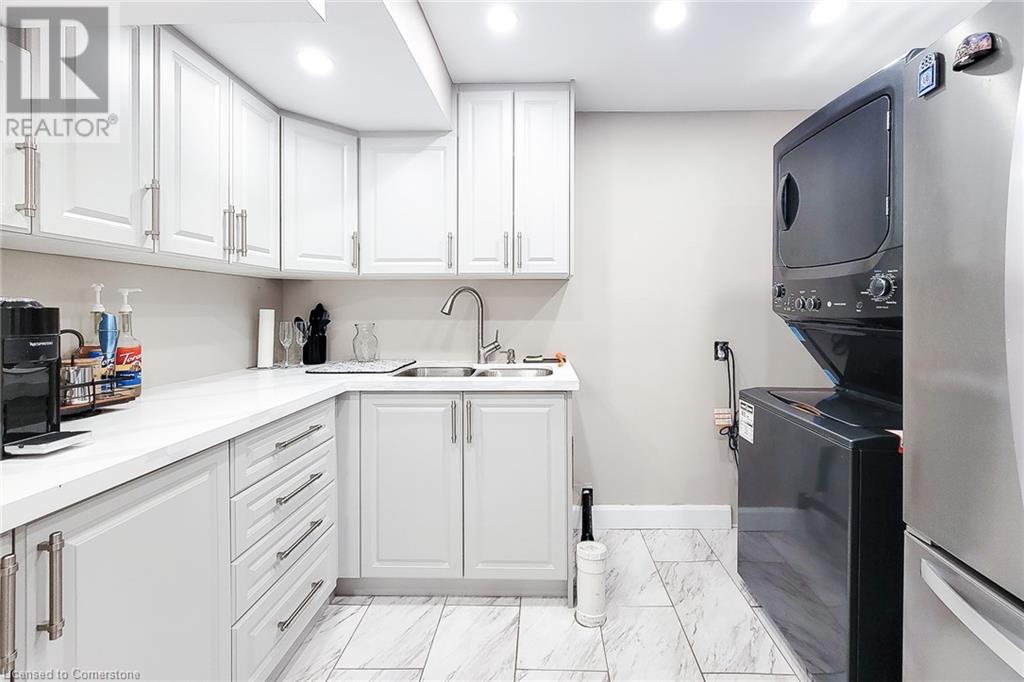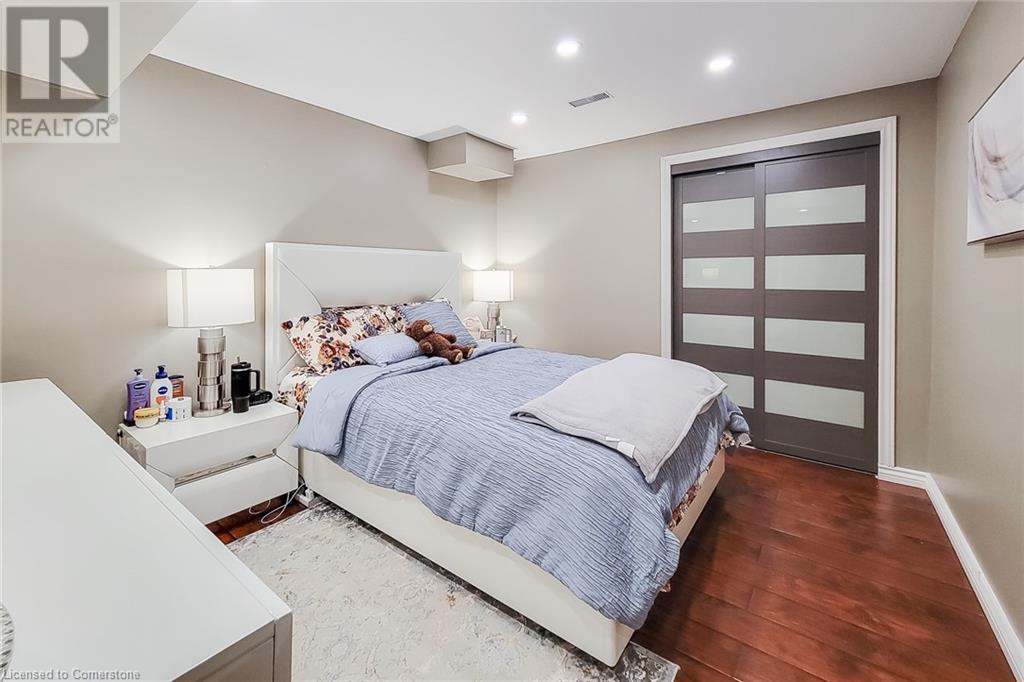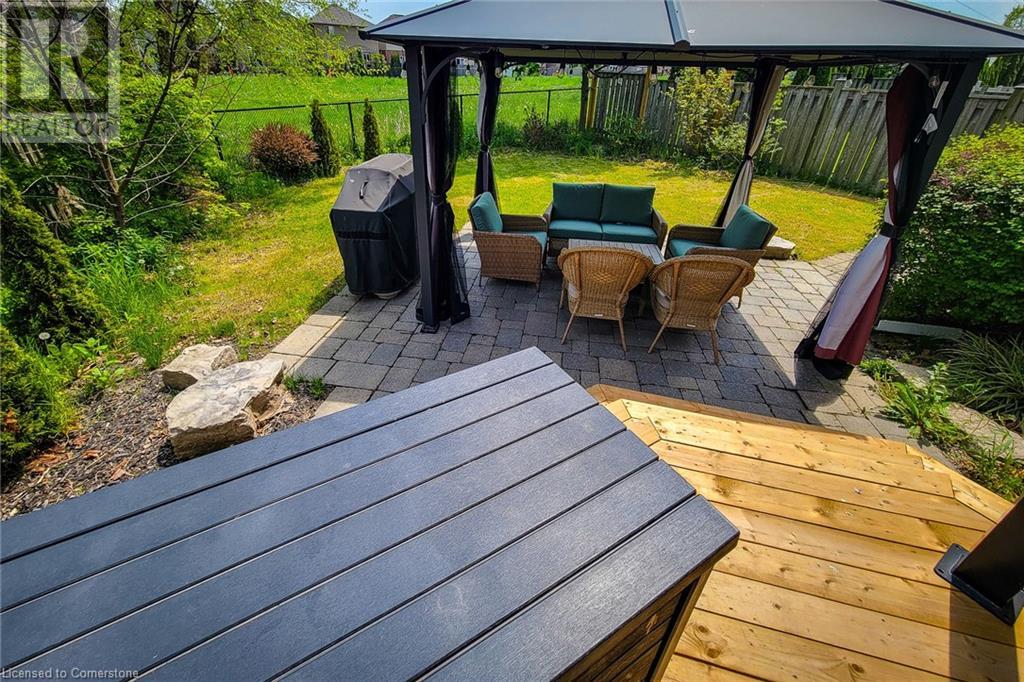90 Fair Street Ancaster, Ontario L9K 0A7
$1,199,000
LOCATION LOCATION LOCATION!! GORGEOUS 2 STOREY HOME SITUATED IN THE HEART OF THE VERY SOUGHT AFTER AREA OF MEADOWLANDS OF ANCASTER. THIS HOME BOASTS 4 BEDROOMS, 2.5 BATHROOMS AND AN OPEN CONCEPT DESIGN WITH LOTS OF NATURAL LIGHT, DBL CAR GARAGE, OPEN TO BELOW CEILINGS & NEW ROOF, FURNACE & NEW AC. THIS HOME BACKS ONTO GREENSPACE PROVIDING FURTHER PRIVACY. THE GOURMET KITCHEN IS WELL APPOINTED WITH S/S APPLIANCES. FULLY FINISHED BASEMENT WITH KITCHENTTE & FULL BATH ALONGSIDE AN OPEN CONCEPT RECRM SOASTS ANOTHER 2 PRIVATE BEDROOMS. THIS HOME IS IDEAL FOR ANY FAMILY GIVEN IT''S ABUNDANT SPACE & LOCATION WHICH IS CLOSE TO ALL MAJOR AMENITIES SUCH AS SCHOOLS, PARKS, TRAILS, SHOPPING, TRANSPORTATION & EASY HWY ACCESS. CALL TO BOOK YOUR SHOWING NOW AND MAKE THIS HOUSE YOURS! (id:57134)
Open House
This property has open houses!
2:00 pm
Ends at:4:00 pm
Come see this gorgeous home!
Property Details
| MLS® Number | XH4206308 |
| Property Type | Single Family |
| AmenitiesNearBy | Golf Nearby, Hospital, Park, Place Of Worship, Public Transit, Schools |
| CommunityFeatures | Quiet Area, Community Centre |
| EquipmentType | Water Heater |
| Features | Treed, Wooded Area, Paved Driveway, In-law Suite |
| ParkingSpaceTotal | 6 |
| RentalEquipmentType | Water Heater |
Building
| BathroomTotal | 4 |
| BedroomsAboveGround | 4 |
| BedroomsBelowGround | 2 |
| BedroomsTotal | 6 |
| ArchitecturalStyle | 2 Level |
| BasementDevelopment | Finished |
| BasementType | Full (finished) |
| ConstructionStyleAttachment | Detached |
| ExteriorFinish | Brick, Stucco, Vinyl Siding |
| FoundationType | Poured Concrete |
| HalfBathTotal | 1 |
| HeatingFuel | Natural Gas |
| HeatingType | Forced Air |
| StoriesTotal | 2 |
| SizeInterior | 2420 Sqft |
| Type | House |
| UtilityWater | Municipal Water |
Land
| Acreage | No |
| LandAmenities | Golf Nearby, Hospital, Park, Place Of Worship, Public Transit, Schools |
| Sewer | Municipal Sewage System |
| SizeDepth | 115 Ft |
| SizeFrontage | 40 Ft |
| SizeTotalText | Under 1/2 Acre |
| SoilType | Clay |
Rooms
| Level | Type | Length | Width | Dimensions |
|---|---|---|---|---|
| Second Level | Laundry Room | ' x ' | ||
| Second Level | 3pc Bathroom | ' x ' | ||
| Second Level | Bedroom | 11'9'' x 10'3'' | ||
| Second Level | Bedroom | 12'8'' x 10'5'' | ||
| Second Level | Bedroom | 13'8'' x 10'10'' | ||
| Second Level | 4pc Bathroom | ' x ' | ||
| Second Level | Bedroom | 18' x 12' | ||
| Basement | 3pc Bathroom | ' x ' | ||
| Basement | Bedroom | 12'5'' x 10'5'' | ||
| Basement | Bedroom | 12' x 10'5'' | ||
| Main Level | 2pc Bathroom | ' x ' | ||
| Main Level | Great Room | 16'9'' x 12'9'' | ||
| Main Level | Dining Room | 13' x 11'10'' | ||
| Main Level | Eat In Kitchen | 17'5'' x 11' |
https://www.realtor.ca/real-estate/27425636/90-fair-street-ancaster

1632 Upper James Street
Hamilton, Ontario L9B 1K4

1632 Upper James Street
Hamilton, Ontario L9B 1K4




















































