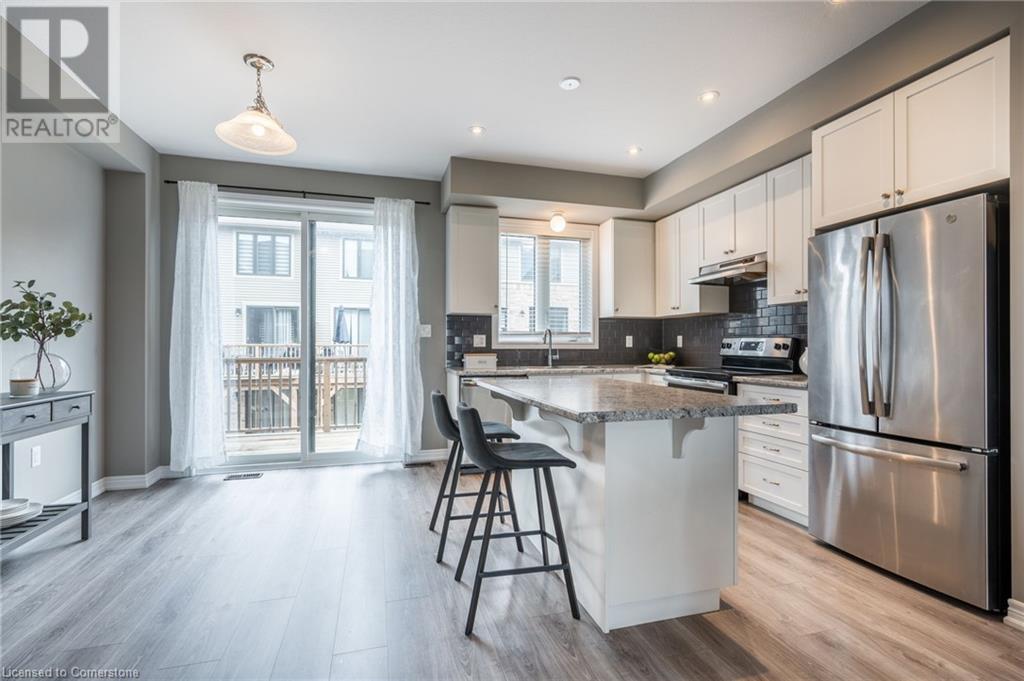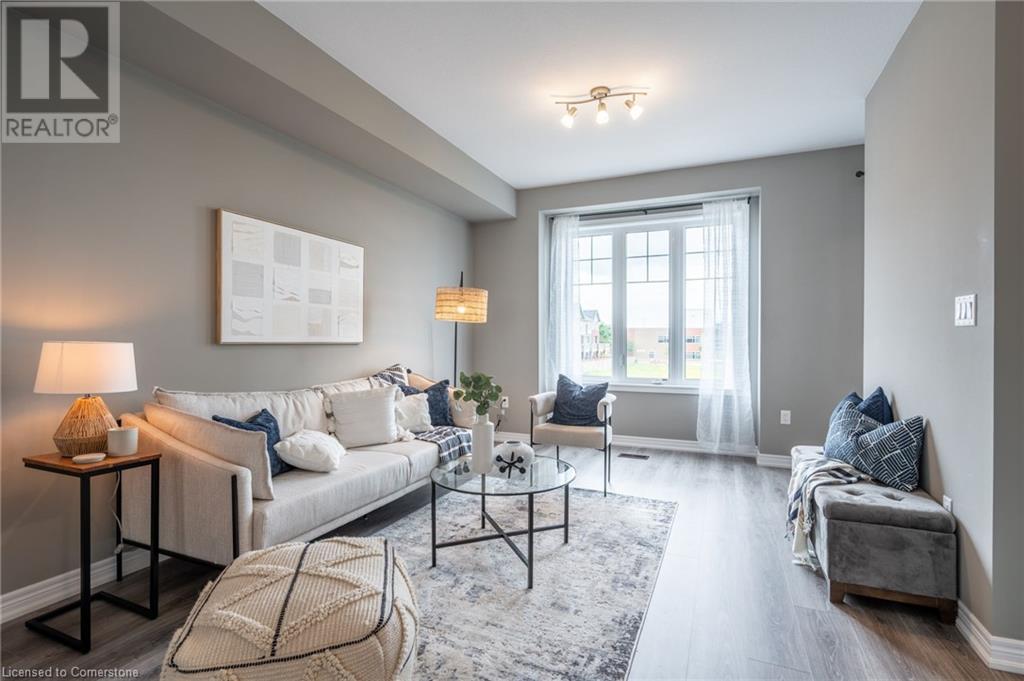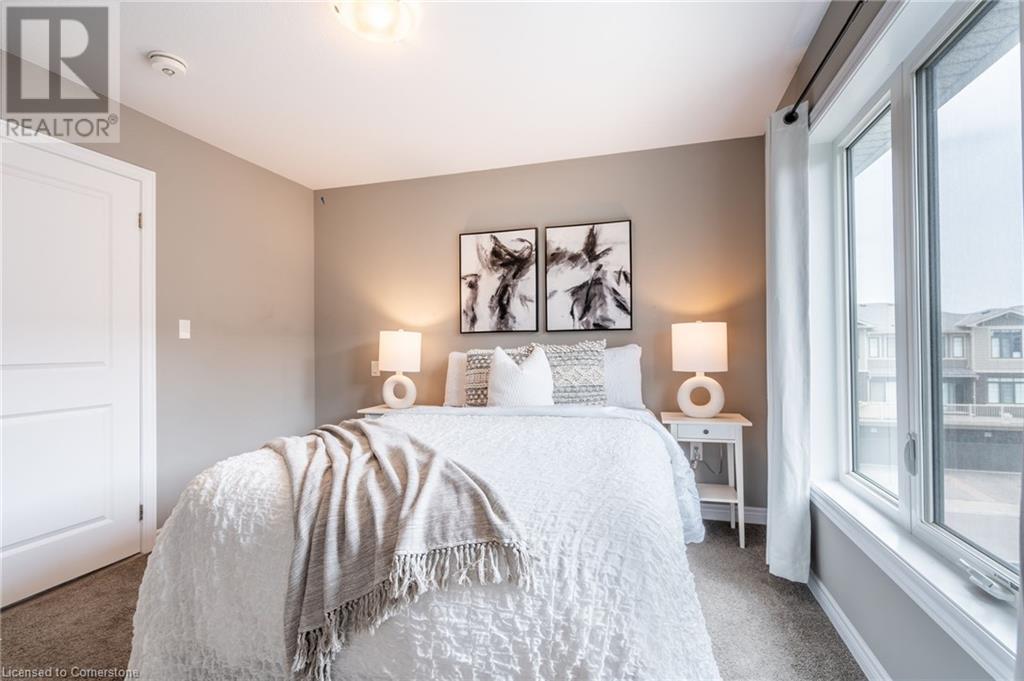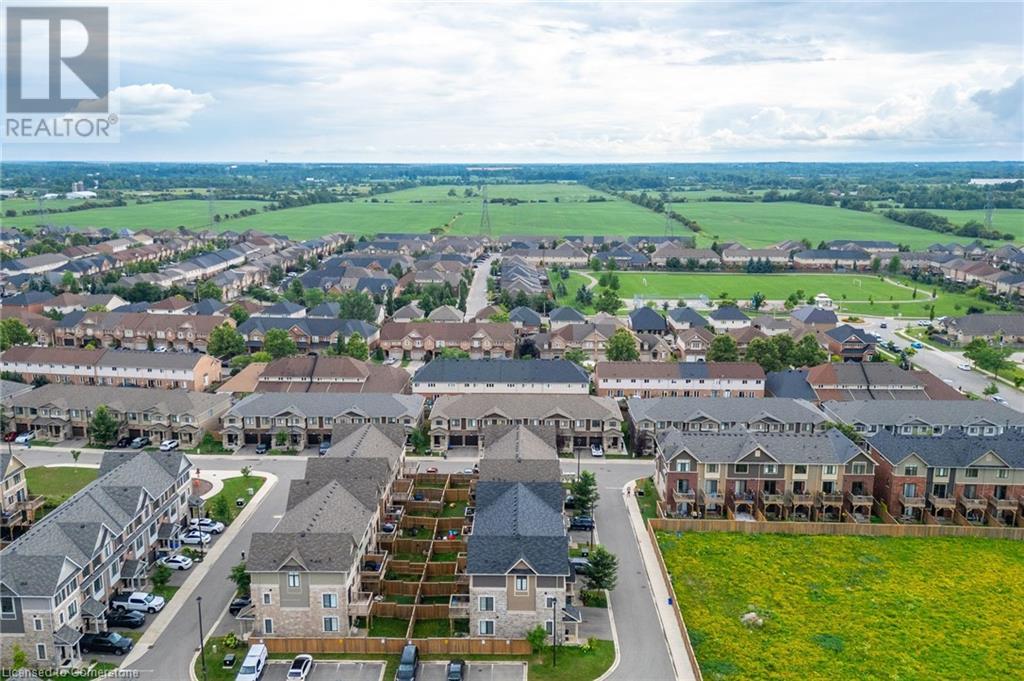3 Bedroom
3 Bathroom
1777 sqft
3 Level
Forced Air
$739,900Maintenance,
$78.56 Monthly
Beautifully nestled in a great neighbourhood in Stoney Creek, this townhome offers 3 stories of living space plus a basement, 3 spacious bedrooms and 2+1 bathrooms! Enjoy easy living with low-maintenance landscaping, inside access from the garage, lots of visitor parking and a charming community parkette. The exceptional design of this home features large windows, tall ceilings, upgraded flooring and a functional floor plan. The foyer is beautifully finished and leads into the first living area with a gorgeous linear fireplace and a sliding door walkout to your backyard retreat, perfect for quality time with loved ones. Filled with natural light, the second level hosts a gourmet kitchen with lots of cabinetry, stainless steel appliances, a chic subway tile backsplash, and a large centre island, as well as a walkout to a greatly sized balcony. The open-concept living room and dining area is the ultimate space for entertaining! Upstairs, you will find the relaxing primary suite with a walk-in closet and a lovely 3-piece ensuite, two additional bedrooms, a 4-piece bathroom, convenient bedroom-level laundry and a linen closet. The basement is a major bonus with ample storage space. Take advantage of this outstanding family-friendly location, rich with community, near all amenities, schools, great restaurants, scenic parks, trails and golf courses, with easy highway access. Your next home awaits! (id:57134)
Property Details
|
MLS® Number
|
XH4206208 |
|
Property Type
|
Single Family |
|
AmenitiesNearBy
|
Golf Nearby, Park, Place Of Worship, Public Transit, Schools |
|
CommunityFeatures
|
Community Centre |
|
EquipmentType
|
Water Heater |
|
Features
|
Balcony, Paved Driveway |
|
ParkingSpaceTotal
|
2 |
|
RentalEquipmentType
|
Water Heater |
Building
|
BathroomTotal
|
3 |
|
BedroomsAboveGround
|
3 |
|
BedroomsTotal
|
3 |
|
ArchitecturalStyle
|
3 Level |
|
BasementDevelopment
|
Unfinished |
|
BasementType
|
Full (unfinished) |
|
ConstructedDate
|
2019 |
|
ConstructionStyleAttachment
|
Attached |
|
ExteriorFinish
|
Brick, Stucco |
|
FoundationType
|
Poured Concrete |
|
HalfBathTotal
|
1 |
|
HeatingFuel
|
Natural Gas |
|
HeatingType
|
Forced Air |
|
StoriesTotal
|
3 |
|
SizeInterior
|
1777 Sqft |
|
Type
|
Row / Townhouse |
|
UtilityWater
|
Municipal Water |
Parking
Land
|
Acreage
|
No |
|
LandAmenities
|
Golf Nearby, Park, Place Of Worship, Public Transit, Schools |
|
Sewer
|
Municipal Sewage System |
|
SizeDepth
|
78 Ft |
|
SizeFrontage
|
18 Ft |
|
SizeTotalText
|
Under 1/2 Acre |
Rooms
| Level |
Type |
Length |
Width |
Dimensions |
|
Third Level |
Laundry Room |
|
|
' x ' |
|
Third Level |
4pc Bathroom |
|
|
5'4'' x 8'4'' |
|
Third Level |
Bedroom |
|
|
8'2'' x 11'1'' |
|
Third Level |
Bedroom |
|
|
8'5'' x 11'1'' |
|
Third Level |
3pc Bathroom |
|
|
5'5'' x 8'10'' |
|
Third Level |
Primary Bedroom |
|
|
11'2'' x 11'1'' |
|
Basement |
Utility Room |
|
|
' x ' |
|
Basement |
Storage |
|
|
17'1'' x 33'5'' |
|
Lower Level |
Family Room |
|
|
17'0'' x 13'3'' |
|
Lower Level |
Foyer |
|
|
6'7'' x 9'1'' |
|
Main Level |
2pc Bathroom |
|
|
5'0'' x 4'4'' |
|
Main Level |
Living Room |
|
|
12'4'' x 12'9'' |
|
Main Level |
Dining Room |
|
|
14'0'' x 9'3'' |
|
Main Level |
Breakfast |
|
|
8'1'' x 13'2'' |
|
Main Level |
Kitchen |
|
|
8'11'' x 13'2'' |
https://www.realtor.ca/real-estate/27425723/1890-rymal-road-e-unit-126-stoney-creek
RE/MAX Escarpment Realty Inc.
502 Brant Street Unit 1a
Burlington,
Ontario
L7R 2G4
(905) 631-8118















































