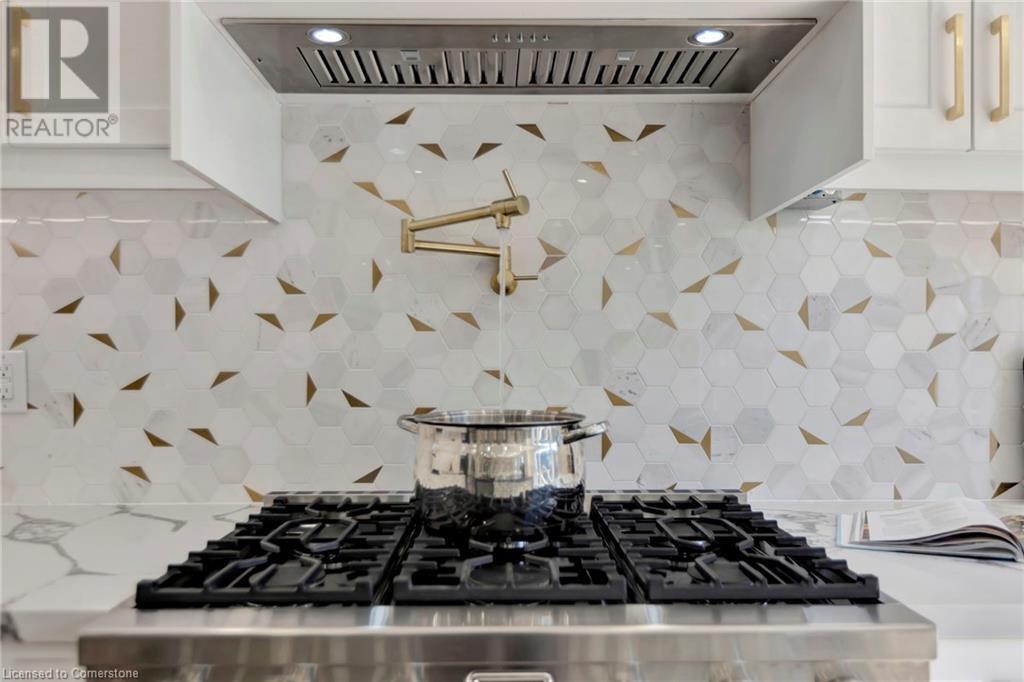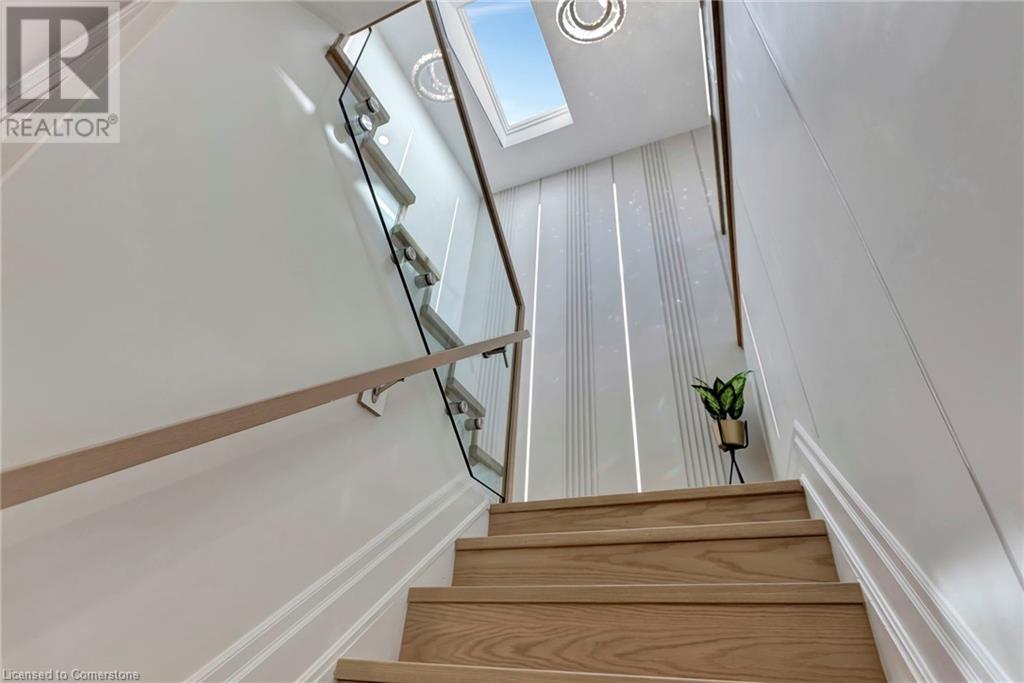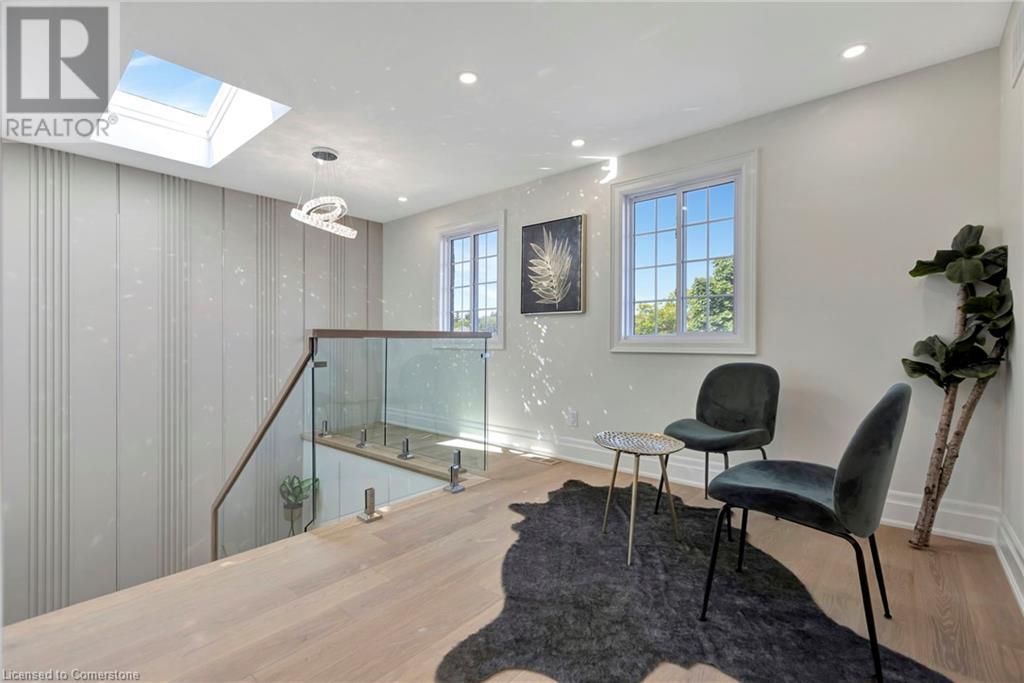79 Trenholme Crescent Hamilton, Ontario L8W 2L5
7 Bedroom
5 Bathroom
2450 sqft
2 Level
Forced Air
$1,399,000
LEGAL DUPLEX!! FULLY RENOVATED 2 STOREY HOME THAT BACKS ONTO THE ESCARPMENT RAIL TRAIL. THIS BEAUTIFUL OPEN-CONCEPT HOME OFFERS 2 LEGAL UNITS WITH SEPARATE ENTRY AND SEPARTE HYDRO METERS. THE FIRST UNIT OFFERS AN OFFICE, HUGE FAMILY ROOM, DINING ROOM, OPEN CONCEPT KITCHEN AND POWER ROOM WITH 4 BEDROOMS AND 2 BATHROOMS ON THE SECOND FLOOR. SECOND UNIT OFFERS LIVING ROOM, 3 BEDROOMS, 2 BATHROOMS WITH SEPARATE ENTRY. HARDWOOD FLOOR, NEW KITCHENS, NEW WIRING, NEW PLUMBING, SOUND-PROOF CEILING FOR THE BASEMENT. FIRE RATED SEPARATION, POT LIGHTS WALL PANELLING, QUARTS COUNTERTOPS, HUGE BALCONY. MUST SEE!! (id:57134)
Property Details
| MLS® Number | XH4206182 |
| Property Type | Single Family |
| EquipmentType | Water Heater |
| Features | Carpet Free, Country Residential, In-law Suite |
| ParkingSpaceTotal | 5 |
| RentalEquipmentType | Water Heater |
Building
| BathroomTotal | 5 |
| BedroomsAboveGround | 4 |
| BedroomsBelowGround | 3 |
| BedroomsTotal | 7 |
| ArchitecturalStyle | 2 Level |
| BasementDevelopment | Finished |
| BasementType | Full (finished) |
| ConstructedDate | 1986 |
| ConstructionStyleAttachment | Detached |
| ExteriorFinish | Brick |
| FoundationType | Block |
| HalfBathTotal | 1 |
| HeatingFuel | Natural Gas |
| HeatingType | Forced Air |
| StoriesTotal | 2 |
| SizeInterior | 2450 Sqft |
| Type | House |
| UtilityWater | Municipal Water |
Parking
| Attached Garage |
Land
| Acreage | No |
| Sewer | Municipal Sewage System |
| SizeDepth | 150 Ft |
| SizeFrontage | 41 Ft |
| SizeTotalText | Under 1/2 Acre |
| SoilType | Clay |
| ZoningDescription | C |
Rooms
| Level | Type | Length | Width | Dimensions |
|---|---|---|---|---|
| Second Level | Laundry Room | 4' x 3' | ||
| Second Level | Bedroom | 13' x 11' | ||
| Second Level | Bedroom | 14' x 9' | ||
| Second Level | 4pc Bathroom | 8' x 5' | ||
| Second Level | Bedroom | 13' x 9' | ||
| Second Level | 4pc Bathroom | 8' x 5' | ||
| Second Level | Primary Bedroom | 14' x 13' | ||
| Basement | Laundry Room | 6' x 6' | ||
| Basement | 4pc Bathroom | 6' x 7' | ||
| Basement | Bedroom | 13' x 10' | ||
| Basement | Bedroom | 13' x 9' | ||
| Basement | Primary Bedroom | 12' x 10' | ||
| Basement | Kitchen | 12' x 11' | ||
| Basement | Living Room | 19' x 16' | ||
| Basement | 4pc Bathroom | 6' x 6' | ||
| Main Level | Laundry Room | 9' x 8' | ||
| Main Level | 2pc Bathroom | 5' x 4' | ||
| Main Level | Dining Room | 12' x 13' | ||
| Main Level | Office | 10' x 10' | ||
| Main Level | Kitchen | 17' x 13' | ||
| Main Level | Family Room | 20' x 18'10'' |
https://www.realtor.ca/real-estate/27425749/79-trenholme-crescent-hamilton

Homelife Professionals Realty Inc.
1632 Upper James Street
Hamilton, Ontario L9B 1K4
1632 Upper James Street
Hamilton, Ontario L9B 1K4














































