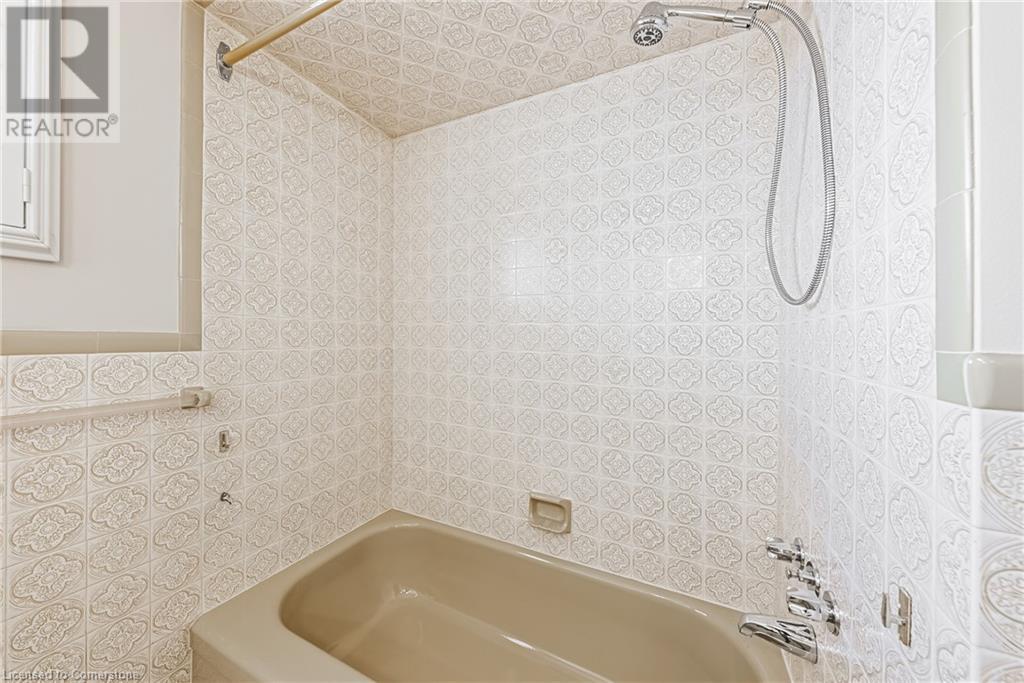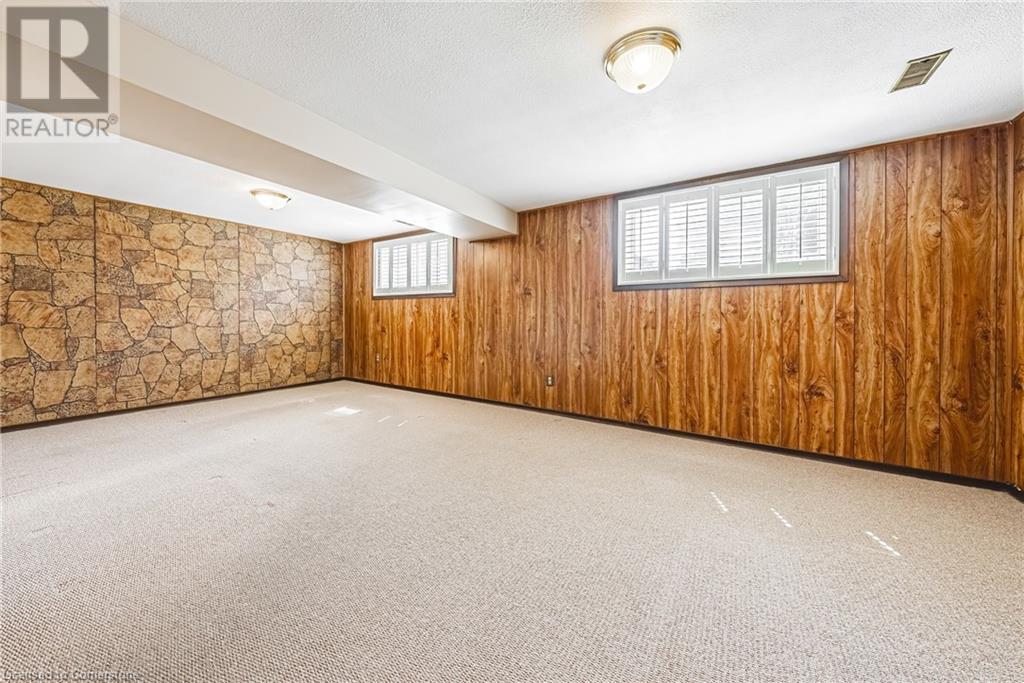3 Bedroom
2 Bathroom
1233 sqft
Raised Bungalow
Forced Air
$769,900
Welcome to this 29 Seaton Place Dr in Stoney Creek! This charming raised ranch offers a perfect blend of comfort and functionality, encompassing over 2,400 square feet of ample living space! Step inside and you'll immediately appreciate the spaciousness of the three large bedrooms, each providing ample room for relaxation and personalization. The main floor features an inviting living area that seamlessly flows into a dining space, ideal for family gatherings and entertaining guests. The heart of the home is the well-equipped kitchen, perfect for preparing your favourite meals. But the convenience doesn't stop there—venture into the full basement and discover a second kitchen, opening up a world of possibilities for extended family living, entertaining, or rental opportunities. The large rec room in the basement serves as an ideal space for a home theatre, game room, or home gym, complemented by plenty of storage to keep your living areas clutter-free. Step outside to find a generously sized backyard, offering a private sanctuary for outdoor activities, gardening, or simply unwinding in the tranquility of this quiet neighbourhood. This home is perfect for growing families, professionals, and anyone seeking a peaceful enclave in one of Stoney Creek's most desirable areas. Don't miss out on this opportunity to make this house your home. Schedule a viewing today and experience all the charm and functionality this property has to offer! (id:57134)
Property Details
|
MLS® Number
|
XH4206159 |
|
Property Type
|
Single Family |
|
AmenitiesNearBy
|
Park, Public Transit, Schools |
|
EquipmentType
|
Water Heater |
|
ParkingSpaceTotal
|
3 |
|
RentalEquipmentType
|
Water Heater |
Building
|
BathroomTotal
|
2 |
|
BedroomsAboveGround
|
3 |
|
BedroomsTotal
|
3 |
|
ArchitecturalStyle
|
Raised Bungalow |
|
BasementDevelopment
|
Finished |
|
BasementType
|
Full (finished) |
|
ConstructedDate
|
1974 |
|
ConstructionStyleAttachment
|
Detached |
|
ExteriorFinish
|
Brick |
|
FireProtection
|
Alarm System |
|
FoundationType
|
Block |
|
HeatingFuel
|
Natural Gas |
|
HeatingType
|
Forced Air |
|
StoriesTotal
|
1 |
|
SizeInterior
|
1233 Sqft |
|
Type
|
House |
|
UtilityWater
|
Municipal Water |
Parking
Land
|
Acreage
|
No |
|
LandAmenities
|
Park, Public Transit, Schools |
|
Sewer
|
Municipal Sewage System |
|
SizeDepth
|
110 Ft |
|
SizeFrontage
|
50 Ft |
|
SizeTotalText
|
Under 1/2 Acre |
Rooms
| Level |
Type |
Length |
Width |
Dimensions |
|
Basement |
Laundry Room |
|
|
5'3'' x 8' |
|
Basement |
Laundry Room |
|
|
' x ' |
|
Basement |
Workshop |
|
|
10'3'' x 7' |
|
Basement |
3pc Bathroom |
|
|
' x ' |
|
Basement |
Eat In Kitchen |
|
|
11'1'' x 14'4'' |
|
Basement |
Dining Room |
|
|
11'3'' x 17'4'' |
|
Basement |
Recreation Room |
|
|
22'2'' x 11'2'' |
|
Main Level |
Bedroom |
|
|
9'2'' x 12' |
|
Main Level |
Bedroom |
|
|
10' x 12'7'' |
|
Main Level |
Bedroom |
|
|
8'4'' x 10'4'' |
|
Main Level |
4pc Bathroom |
|
|
' x ' |
|
Main Level |
Eat In Kitchen |
|
|
14'9'' x 10' |
|
Main Level |
Dining Room |
|
|
10'6'' x 9'4'' |
|
Main Level |
Living Room |
|
|
12' x 16'4'' |
|
Main Level |
Foyer |
|
|
6'4'' x 14'5'' |
https://www.realtor.ca/real-estate/27425768/29-seaton-place-drive-hamilton






























