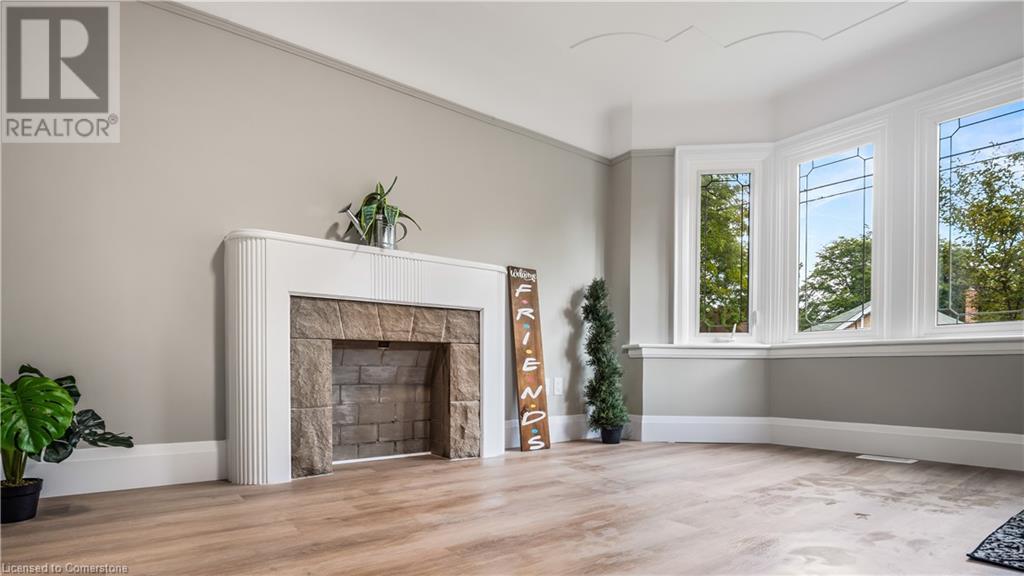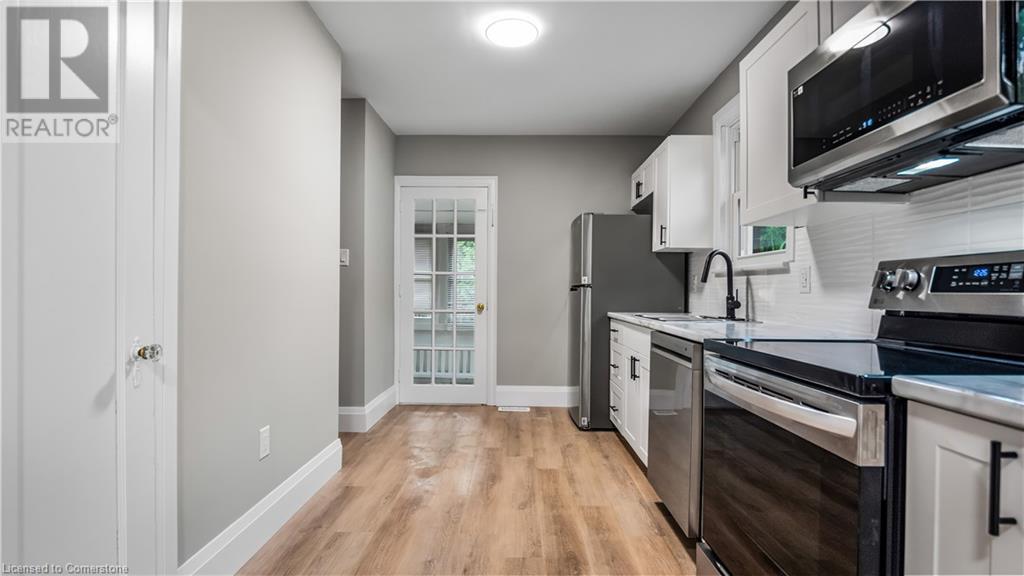4 Bedroom
2 Bathroom
785 sqft
Bungalow
Forced Air
$799,900
Welcome to 139 Longwood Road – your dream home in the heart of the sought-after Westdale North neighborhood! This fully renovated bungalow is a showstopper, offering a perfect mix of modern design and historic charm. With 2 spacious bedrooms on the main floor and an additional 2 bedrooms in the fully finished basement, this home is packed with space and flexibility for your needs. Greeted by the luxury vinyl plank flooring throughout, this home has a sleek, contemporary vibe. Natural light pours in through the new windows, filling every corner with warmth and brightness. With 2 full bathrooms, this home delivers style and functionality at every turn. Plus, with a recently updated roof, you can enjoy peace of mind knowing that every inch of this home has been thoughtfully upgraded. Located just minutes from top-rated schools, parks, and all the amenities you could ask for, this is the perfect place to call home. This is not just a house, it’s your upgraded lifestyle! (id:57134)
Property Details
|
MLS® Number
|
XH4206131 |
|
Property Type
|
Single Family |
|
EquipmentType
|
Water Heater |
|
Features
|
Rocky, Paved Driveway, Carpet Free |
|
ParkingSpaceTotal
|
3 |
|
RentalEquipmentType
|
Water Heater |
Building
|
BathroomTotal
|
2 |
|
BedroomsAboveGround
|
2 |
|
BedroomsBelowGround
|
2 |
|
BedroomsTotal
|
4 |
|
ArchitecturalStyle
|
Bungalow |
|
BasementDevelopment
|
Finished |
|
BasementType
|
Full (finished) |
|
ConstructionStyleAttachment
|
Detached |
|
ExteriorFinish
|
Brick |
|
FoundationType
|
Block |
|
HeatingFuel
|
Natural Gas |
|
HeatingType
|
Forced Air |
|
StoriesTotal
|
1 |
|
SizeInterior
|
785 Sqft |
|
Type
|
House |
|
UtilityWater
|
Municipal Water |
Parking
Land
|
Acreage
|
No |
|
Sewer
|
Municipal Sewage System |
|
SizeDepth
|
100 Ft |
|
SizeFrontage
|
40 Ft |
|
SizeTotalText
|
Under 1/2 Acre |
|
SoilType
|
Clay, Loam, Sand/gravel, Stones |
Rooms
| Level |
Type |
Length |
Width |
Dimensions |
|
Basement |
Laundry Room |
|
|
' x ' |
|
Basement |
Bedroom |
|
|
' x ' |
|
Basement |
Bedroom |
|
|
' x ' |
|
Basement |
3pc Bathroom |
|
|
' x ' |
|
Main Level |
4pc Bathroom |
|
|
' x ' |
|
Main Level |
Bedroom |
|
|
9'10'' x 9'6'' |
|
Main Level |
Bedroom |
|
|
9'10'' x 12'5'' |
|
Main Level |
Dining Room |
|
|
11'9'' x 9'5'' |
|
Main Level |
Kitchen |
|
|
11'10'' x 12'10'' |
|
Main Level |
Living Room |
|
|
11'9'' x 13'10'' |
https://www.realtor.ca/real-estate/27425791/139-longwood-road-n-hamilton
EXP Realty
21 King Street W. Unit A 5th Floor
Hamilton,
Ontario
L8P 4W7
(866) 530-7737

































