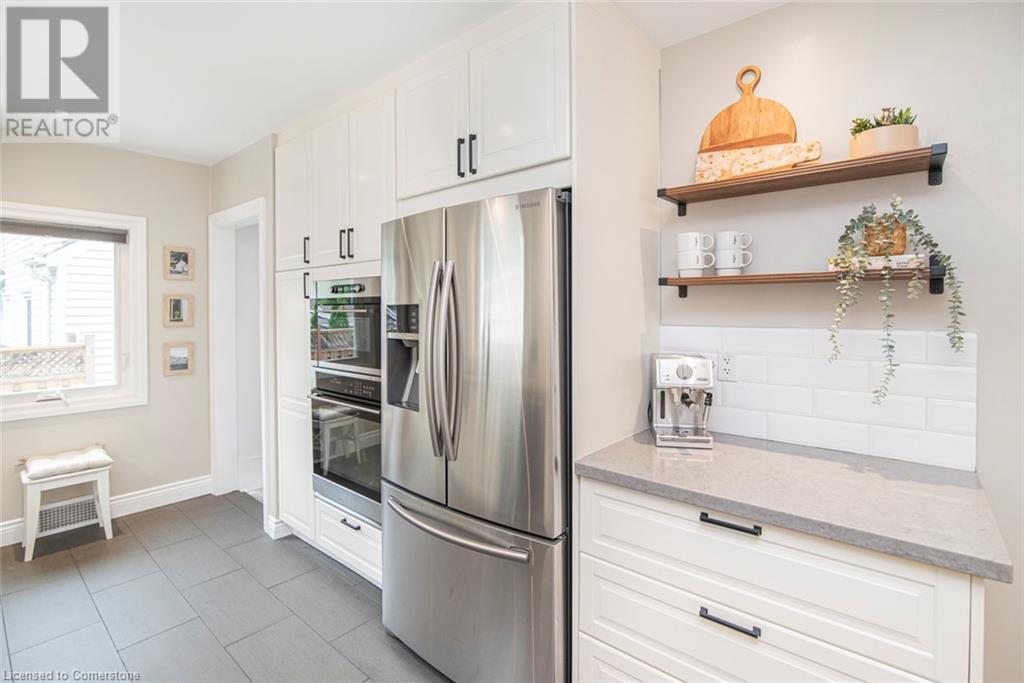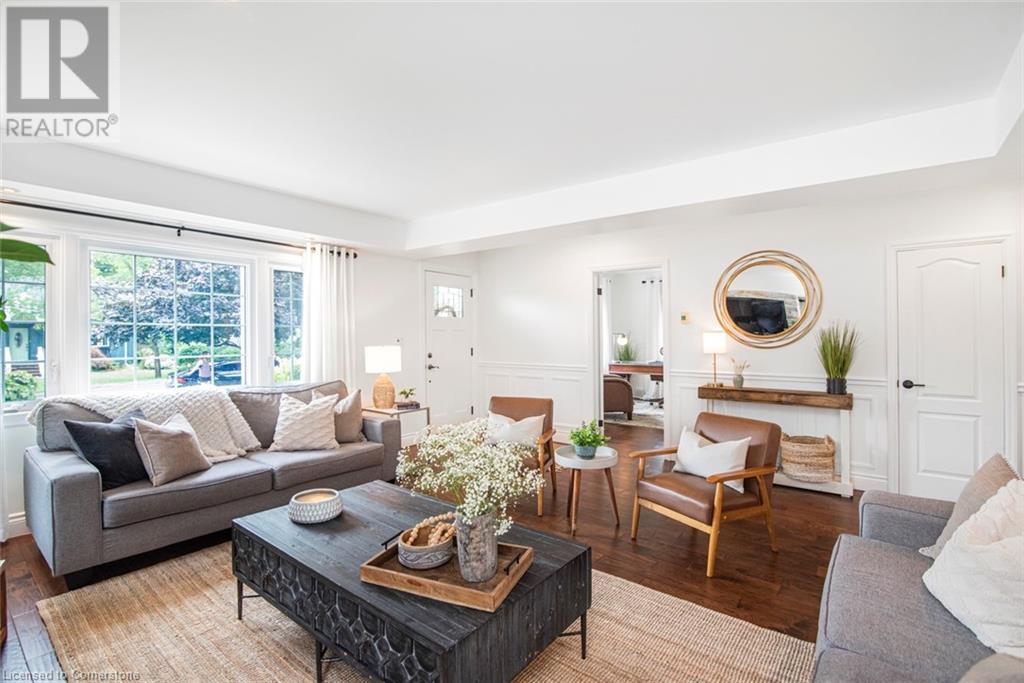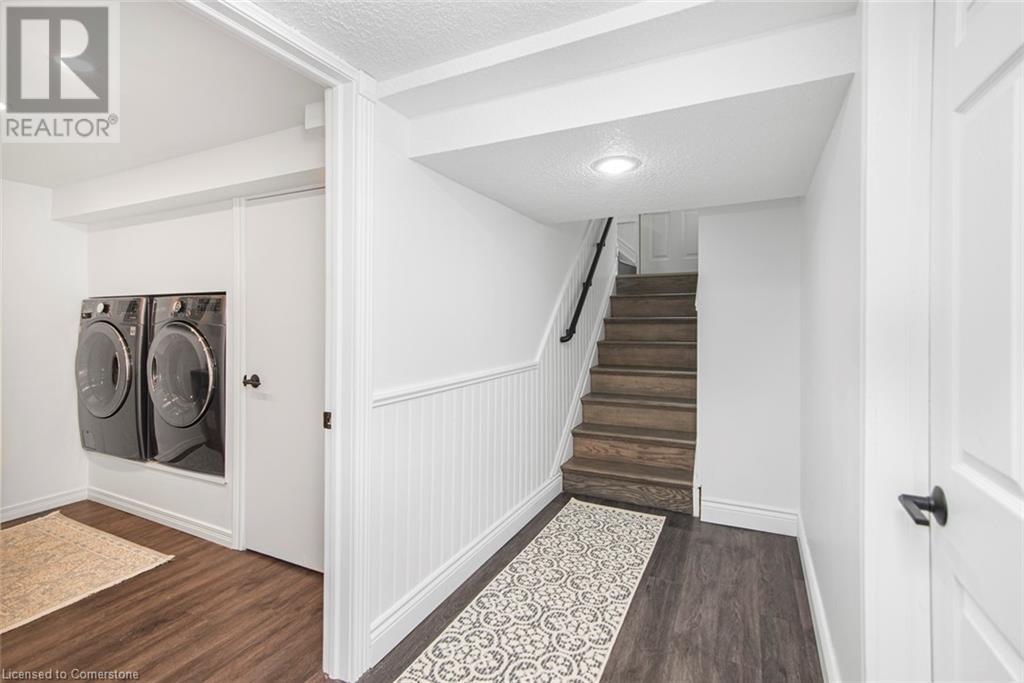3 Bedroom
2 Bathroom
2015 sqft
2 Level
On Ground Pool
Forced Air
$1,249,999
Location, Location, Location! Tucked beneath the breathtaking Niagara Escarpment, this stunning home is located in one of Grimsby’s most desirable and pristine neighborhoods. The property features 3 spacious bedrooms, a bright and inviting family room, a main floor office, and a newly renovated kitchen complete with modern appliances. The lower level offers an additional large family room—perfect for cozy movie nights. Outside, enjoy beautifully landscaped gardens, a stamped concrete patio, and a refreshing pool, making it ideal for outdoor entertaining. This home is the perfect mix of comfort and style, offering a peaceful escape while being just minutes from the QEW and all of Grimsby's top amenities! (id:57134)
Property Details
|
MLS® Number
|
XH4206086 |
|
Property Type
|
Single Family |
|
AmenitiesNearBy
|
Hospital, Park, Place Of Worship |
|
CommunityFeatures
|
Quiet Area |
|
EquipmentType
|
Water Heater |
|
Features
|
Cul-de-sac, Carpet Free |
|
ParkingSpaceTotal
|
5 |
|
PoolType
|
On Ground Pool |
|
RentalEquipmentType
|
Water Heater |
Building
|
BathroomTotal
|
2 |
|
BedroomsAboveGround
|
3 |
|
BedroomsTotal
|
3 |
|
ArchitecturalStyle
|
2 Level |
|
BasementDevelopment
|
Partially Finished |
|
BasementType
|
Partial (partially Finished) |
|
ConstructedDate
|
1950 |
|
ConstructionStyleAttachment
|
Detached |
|
ExteriorFinish
|
Vinyl Siding |
|
FireProtection
|
Full Sprinkler System |
|
FoundationType
|
Block |
|
HalfBathTotal
|
1 |
|
HeatingFuel
|
Natural Gas |
|
HeatingType
|
Forced Air |
|
StoriesTotal
|
2 |
|
SizeInterior
|
2015 Sqft |
|
Type
|
House |
|
UtilityWater
|
Municipal Water |
Parking
Land
|
Acreage
|
No |
|
LandAmenities
|
Hospital, Park, Place Of Worship |
|
Sewer
|
Municipal Sewage System |
|
SizeDepth
|
147 Ft |
|
SizeFrontage
|
50 Ft |
|
SizeTotalText
|
Under 1/2 Acre |
|
SoilType
|
Clay |
Rooms
| Level |
Type |
Length |
Width |
Dimensions |
|
Second Level |
4pc Bathroom |
|
|
12' x 13' |
|
Second Level |
Bedroom |
|
|
12'0'' x 17'0'' |
|
Second Level |
Primary Bedroom |
|
|
15'0'' x 13'0'' |
|
Second Level |
Bedroom |
|
|
16'0'' x 10'0'' |
|
Basement |
Storage |
|
|
13' x 9' |
|
Basement |
Storage |
|
|
19' x 16' |
|
Basement |
Storage |
|
|
13' x 7' |
|
Basement |
Family Room |
|
|
25'0'' x 12'0'' |
|
Basement |
Laundry Room |
|
|
5' x 8' |
|
Main Level |
Sunroom |
|
|
13' x 14' |
|
Main Level |
2pc Bathroom |
|
|
3' x 5' |
|
Main Level |
Den |
|
|
13'0'' x 14'0'' |
|
Main Level |
Kitchen |
|
|
22'0'' x 16'0'' |
|
Main Level |
Dining Room |
|
|
10'0'' x 16'0'' |
|
Main Level |
Living Room |
|
|
17'0'' x 18'0'' |
https://www.realtor.ca/real-estate/27425830/10-rosslyn-avenue-grimsby
EXP Realty
21 King Street W 5th Floor
Hamilton,
Ontario
L8P 4W7
(866) 530-7737








































