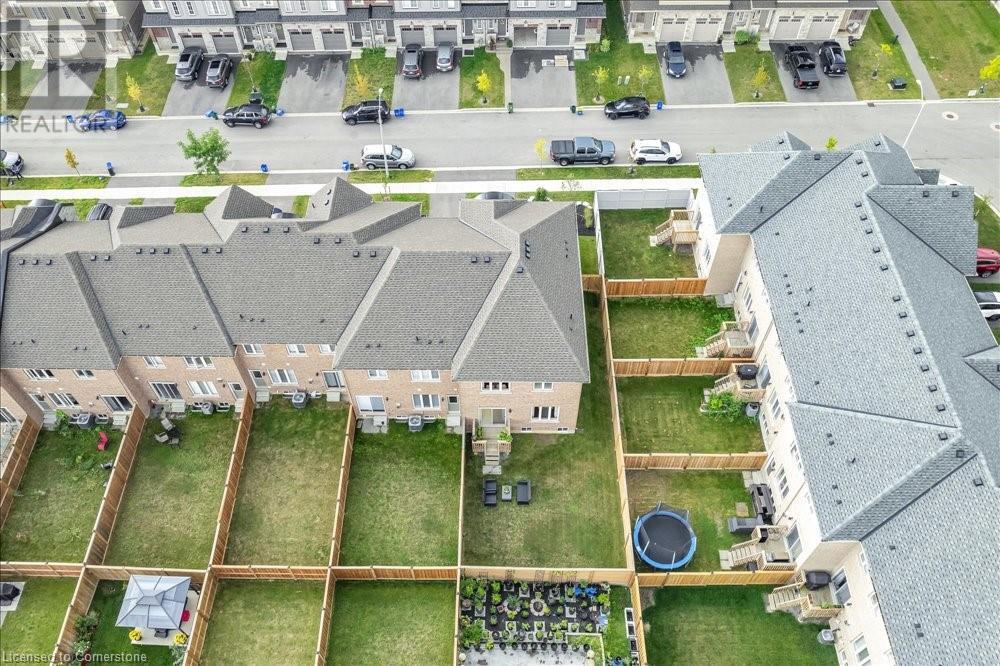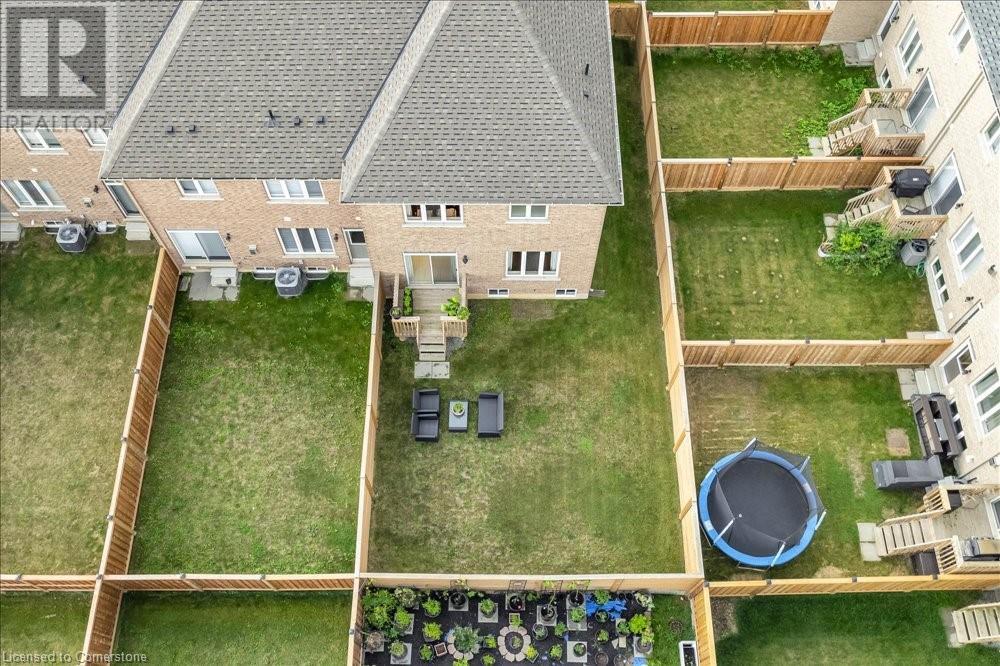4 Bedroom
3 Bathroom
2006 sqft
2 Level
Forced Air
$1,099,000
Gorgeous 3-Year-Old Home with Chef’s Kitchen and Modern Upgrades! Welcome to this stunning 4-bedroom, 3-bathroom home, perfect for those who love to cook and entertain. The expansive open-concept kitchen is a chef’s dream, featuring upgraded stainless steel appliances, sleek stone countertops, and beautiful hardwood floors throughout. Whether hosting dinner parties or enjoying family meals, this space is designed to impress. Gorgeous 3-Year-Old Home with Chef’s Kitchen and Modern Upgrades Welcome to this stunning 4-bedroom, 3-bathroom home, perfect for those who love to cook and entertain. The expansive open-concept kitchen is a chef’s dream, featuring upgraded stainless steel appliances, sleek stone countertops, and beautiful hardwood floors throughout. Whether hosting dinner parties or enjoying family meals, this space is designed to impress. The primary suite is a true retreat, with two large walk-in closets and an en-suite bathroom boasting luxurious vessel sinks and premium finishes. With hardwood floors throughout, the home exudes warmth and sophistication. Enjoy the large backyard for outdoor relaxation or gatherings, and take advantage of the home’s prime location—just minutes from parks, golf courses, and essential amenities. A K-8 school is right around the corner, and easy highway access makes commuting a breeze. This home has it all—modern upgrades, thoughtful design, and a convenient location. Don’t miss out! (id:57134)
Property Details
|
MLS® Number
|
XH4206077 |
|
Property Type
|
Single Family |
|
AmenitiesNearBy
|
Golf Nearby, Park, Place Of Worship, Schools |
|
CommunityFeatures
|
Community Centre |
|
EquipmentType
|
Water Heater |
|
Features
|
Paved Driveway |
|
ParkingSpaceTotal
|
2 |
|
RentalEquipmentType
|
Water Heater |
Building
|
BathroomTotal
|
3 |
|
BedroomsAboveGround
|
4 |
|
BedroomsTotal
|
4 |
|
ArchitecturalStyle
|
2 Level |
|
BasementDevelopment
|
Unfinished |
|
BasementType
|
Full (unfinished) |
|
ConstructionStyleAttachment
|
Attached |
|
ExteriorFinish
|
Brick, Stone, Stucco |
|
FoundationType
|
Poured Concrete |
|
HalfBathTotal
|
1 |
|
HeatingFuel
|
Natural Gas |
|
HeatingType
|
Forced Air |
|
StoriesTotal
|
2 |
|
SizeInterior
|
2006 Sqft |
|
Type
|
Row / Townhouse |
|
UtilityWater
|
Municipal Water |
Parking
Land
|
Acreage
|
No |
|
LandAmenities
|
Golf Nearby, Park, Place Of Worship, Schools |
|
Sewer
|
Municipal Sewage System |
|
SizeDepth
|
107 Ft |
|
SizeFrontage
|
34 Ft |
|
SizeTotalText
|
Under 1/2 Acre |
Rooms
| Level |
Type |
Length |
Width |
Dimensions |
|
Second Level |
Laundry Room |
|
|
10'1'' x 5'11'' |
|
Second Level |
4pc Bathroom |
|
|
7'11'' x 7'9'' |
|
Second Level |
Bedroom |
|
|
7'11'' x 12'7'' |
|
Second Level |
Bedroom |
|
|
10'1'' x 13'2'' |
|
Second Level |
Bedroom |
|
|
10'6'' x 11'3'' |
|
Second Level |
5pc Bathroom |
|
|
9'5'' x 10'3'' |
|
Second Level |
Primary Bedroom |
|
|
14'9'' x 16'5'' |
|
Main Level |
2pc Bathroom |
|
|
3'0'' x 6'5'' |
|
Main Level |
Foyer |
|
|
8'1'' x 10'7'' |
|
Main Level |
Living Room |
|
|
20'4'' x 11'11'' |
|
Main Level |
Eat In Kitchen |
|
|
21'11'' x 10'7'' |
|
Main Level |
Dining Room |
|
|
18'8'' x 11'11'' |
https://www.realtor.ca/real-estate/27425836/52-beasley-grove-hamilton
Coldwell Banker Momentum Realty
353 Lake Street
St. Catharines,
Ontario
L2N 7G4
(905) 935-8001













































