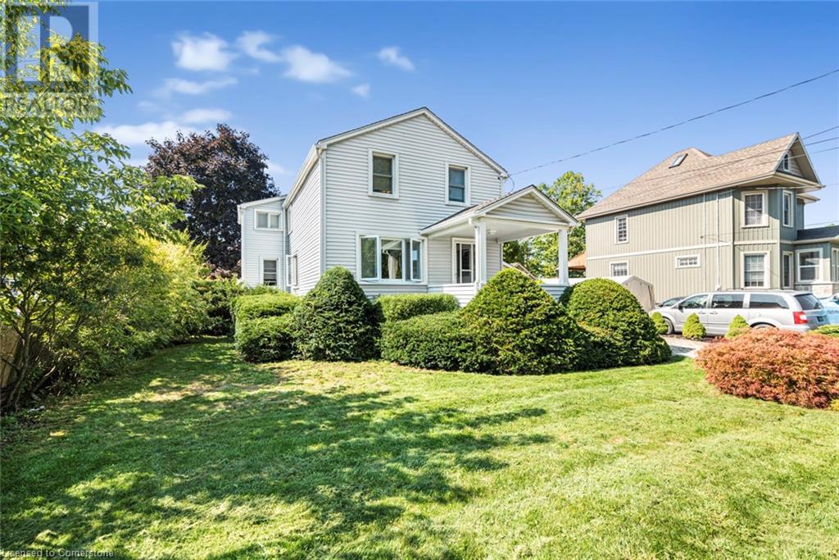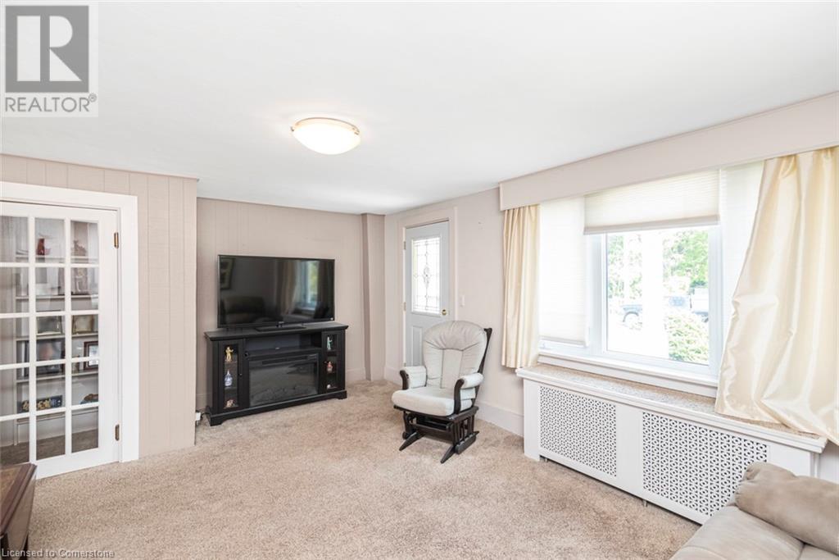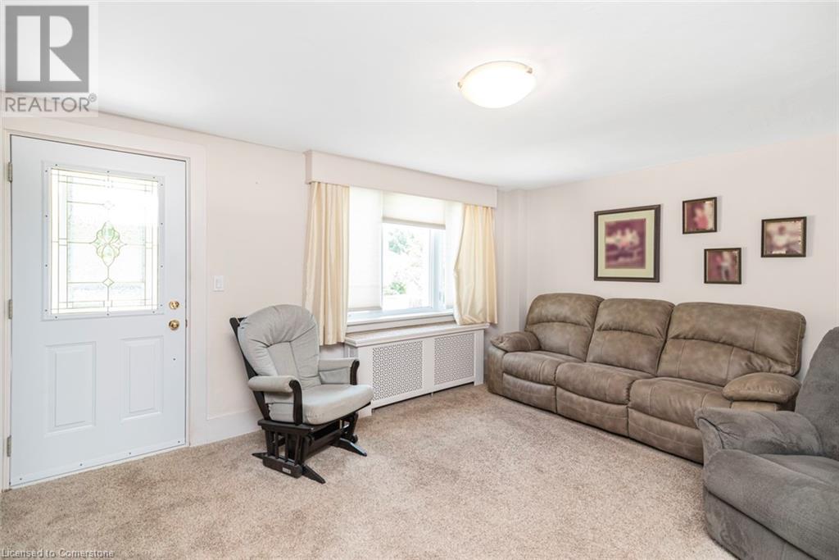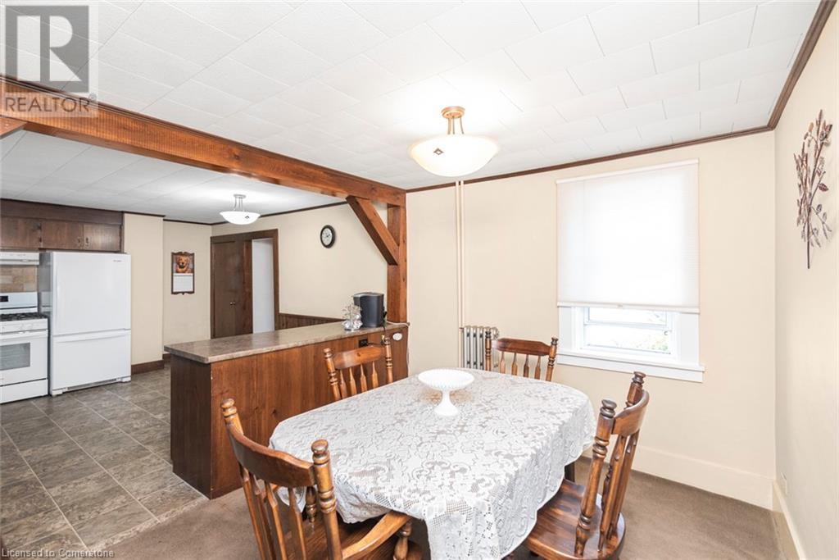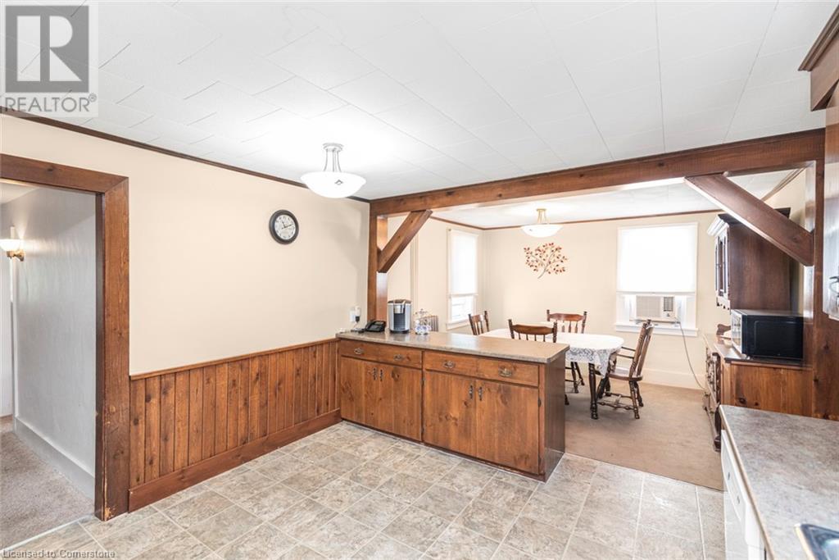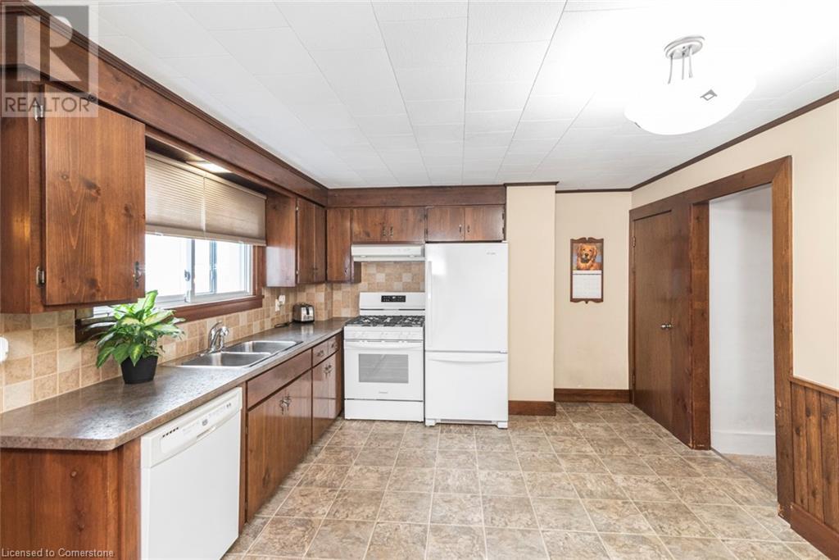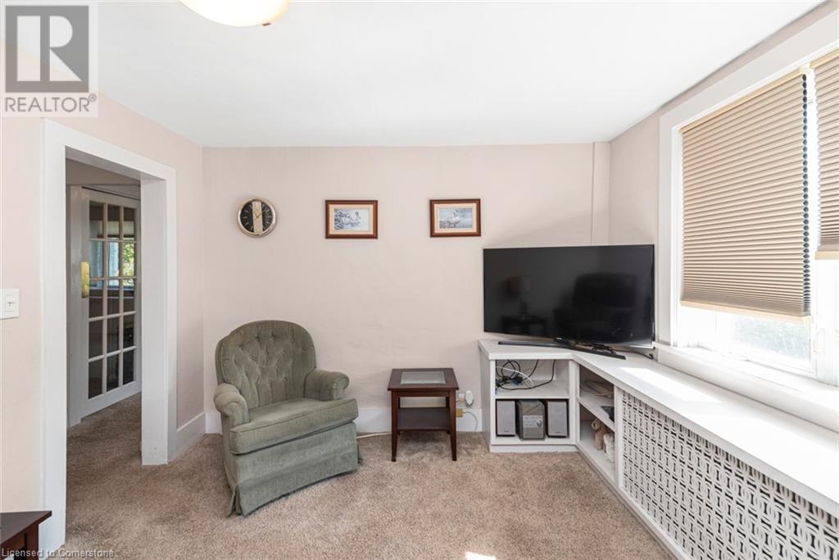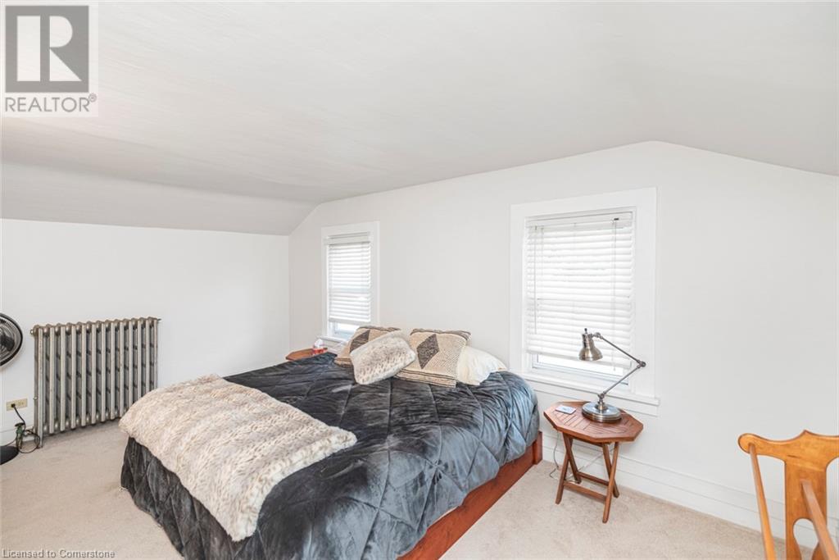3 Bedroom
2 Bathroom
1790 sqft
2 Level
Radiant Heat
$489,087
Welcome to your perfect family starter home! This charming residence features a spacious, fully fenced yard, offering a safe and private outdoor space for kids and pets to play. The dedicated workshop is ideal for DIY enthusiasts or those in need of extra storage. Enjoy the beauty of nature all in the enclosed sunroom, perfect for relaxing with a book or entertaining guests. With its inviting atmosphere and practical amenities, this home is ready to create lasting memories for you and your family. Conveniently located near a park, tennis court, public pool, and schools, this home offers everything a family needs for an active and fulfilling lifestyle. Don’t miss your chance to make it yours ! (id:57134)
Property Details
|
MLS® Number
|
XH4206002 |
|
Property Type
|
Single Family |
|
AmenitiesNearBy
|
Golf Nearby, Hospital, Marina, Park, Place Of Worship, Schools |
|
CommunityFeatures
|
Community Centre |
|
EquipmentType
|
Water Heater |
|
Features
|
Level Lot, Level |
|
ParkingSpaceTotal
|
4 |
|
RentalEquipmentType
|
Water Heater |
|
Structure
|
Workshop |
Building
|
BathroomTotal
|
2 |
|
BedroomsAboveGround
|
3 |
|
BedroomsTotal
|
3 |
|
ArchitecturalStyle
|
2 Level |
|
BasementDevelopment
|
Unfinished |
|
BasementType
|
Full (unfinished) |
|
ConstructionStyleAttachment
|
Detached |
|
ExteriorFinish
|
Vinyl Siding |
|
FoundationType
|
Block |
|
HeatingFuel
|
Natural Gas |
|
HeatingType
|
Radiant Heat |
|
StoriesTotal
|
2 |
|
SizeInterior
|
1790 Sqft |
|
Type
|
House |
|
UtilityWater
|
Municipal Water |
Parking
Land
|
Acreage
|
No |
|
LandAmenities
|
Golf Nearby, Hospital, Marina, Park, Place Of Worship, Schools |
|
Sewer
|
Municipal Sewage System |
|
SizeDepth
|
93 Ft |
|
SizeFrontage
|
52 Ft |
|
SizeTotalText
|
Under 1/2 Acre |
Rooms
| Level |
Type |
Length |
Width |
Dimensions |
|
Second Level |
Sunroom |
|
|
7'11'' x 6'7'' |
|
Second Level |
3pc Bathroom |
|
|
6'6'' x 8'2'' |
|
Second Level |
Sitting Room |
|
|
7' x 11'9'' |
|
Second Level |
Bedroom |
|
|
8'7'' x 11'5'' |
|
Second Level |
Bedroom |
|
|
9'11'' x 12'1'' |
|
Second Level |
Primary Bedroom |
|
|
16'9'' x 10'5'' |
|
Basement |
Laundry Room |
|
|
17'8'' x 26'8'' |
|
Basement |
Workshop |
|
|
17'8'' x 14'11'' |
|
Main Level |
4pc Bathroom |
|
|
9'3'' x 6'6'' |
|
Main Level |
Dining Room |
|
|
8'6'' x 11'9'' |
|
Main Level |
Eat In Kitchen |
|
|
13' x 11'9'' |
|
Main Level |
Office |
|
|
10'3'' x 12'2'' |
|
Main Level |
Living Room |
|
|
17' x 12'3'' |
https://www.realtor.ca/real-estate/27425902/606-broad-street-w-haldimand-county
Royal LePage NRC Realty
209 Broad Street East
Dunnville,
Ontario
N1A 1E8
(905) 774-7511
Royal LePage NRC Realty
209 Broad Street East
Dunnville,
Ontario
N1A 1E8
(905) 774-7511





