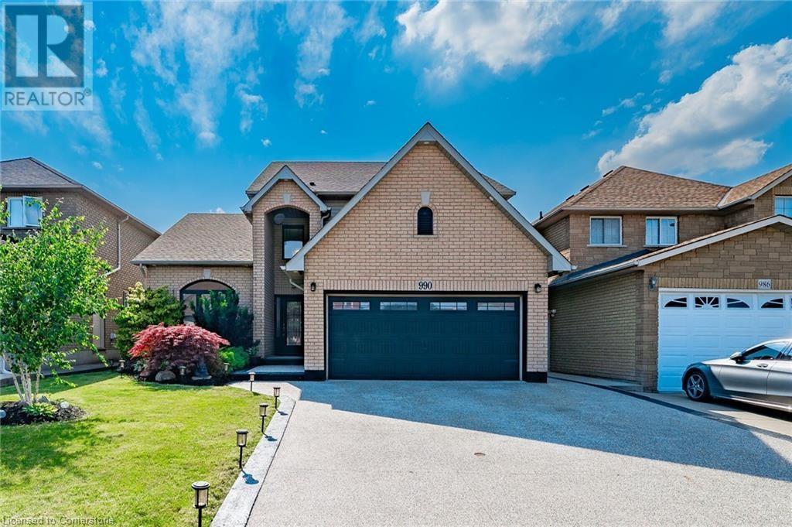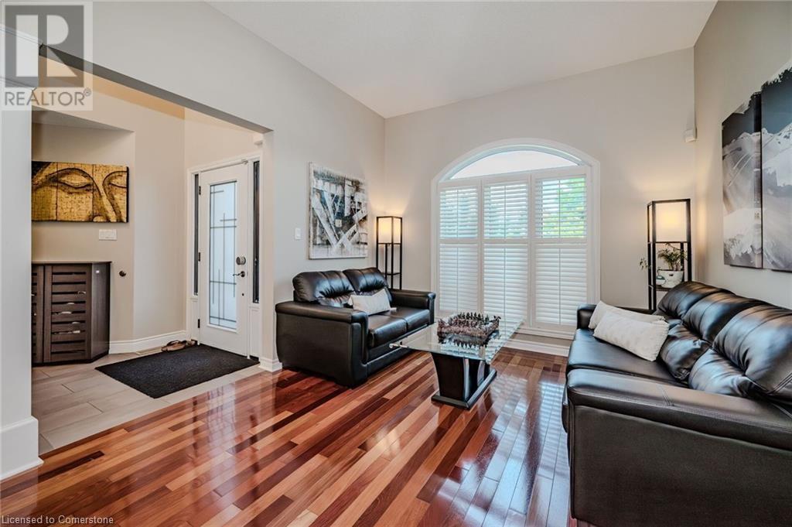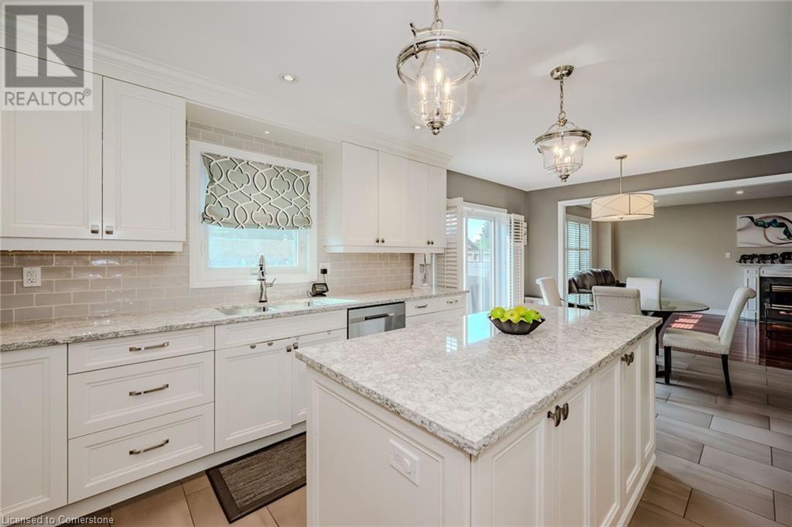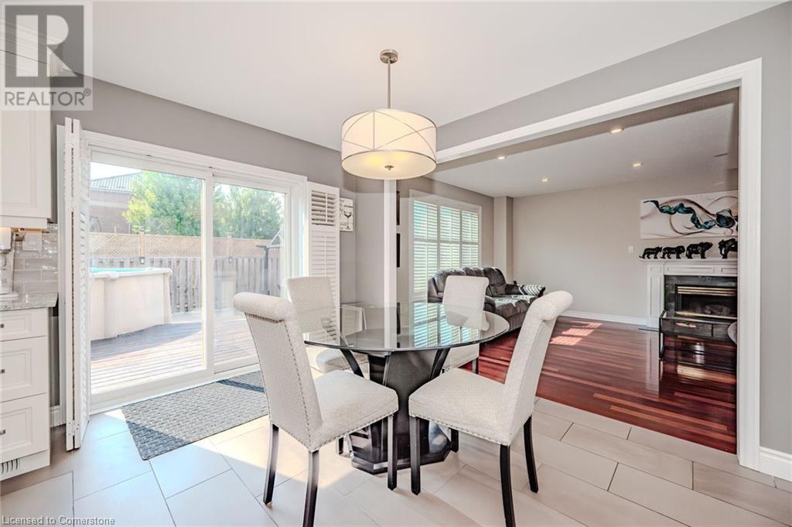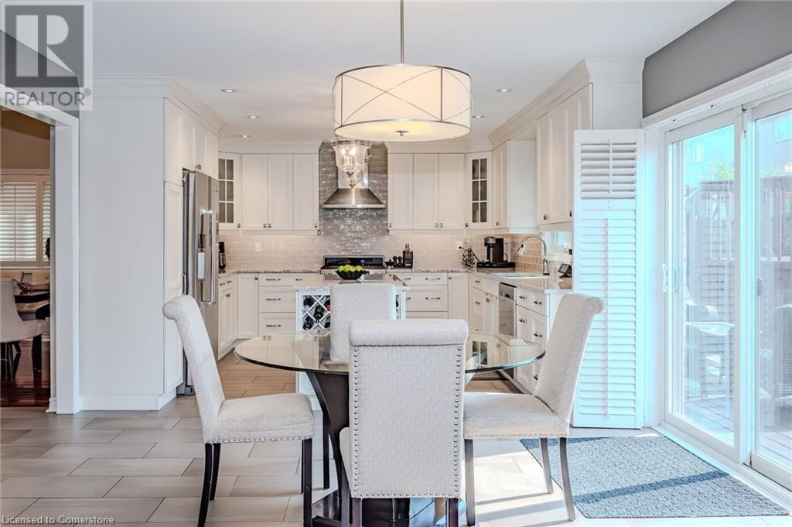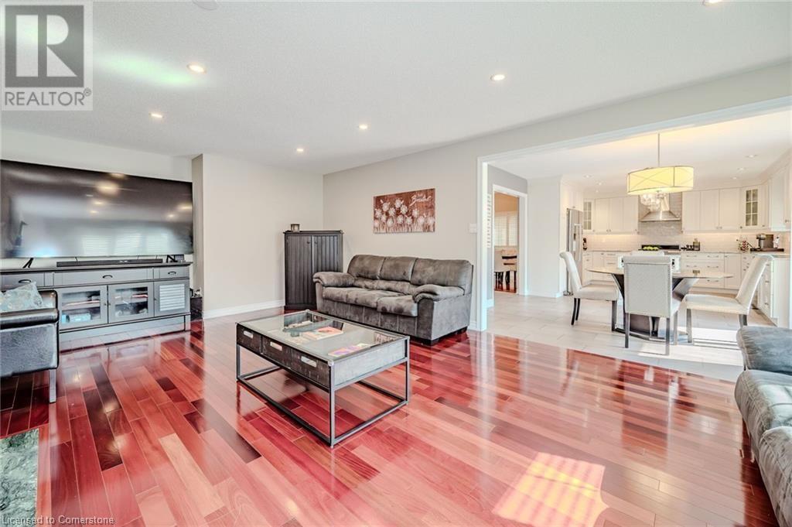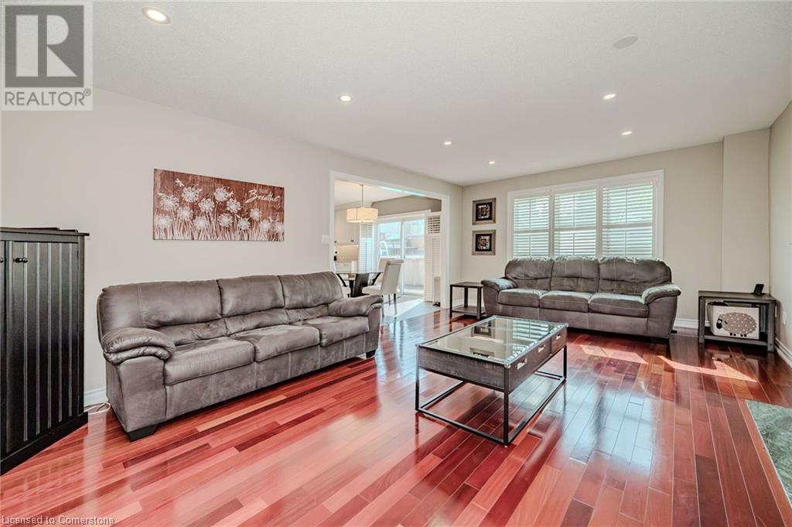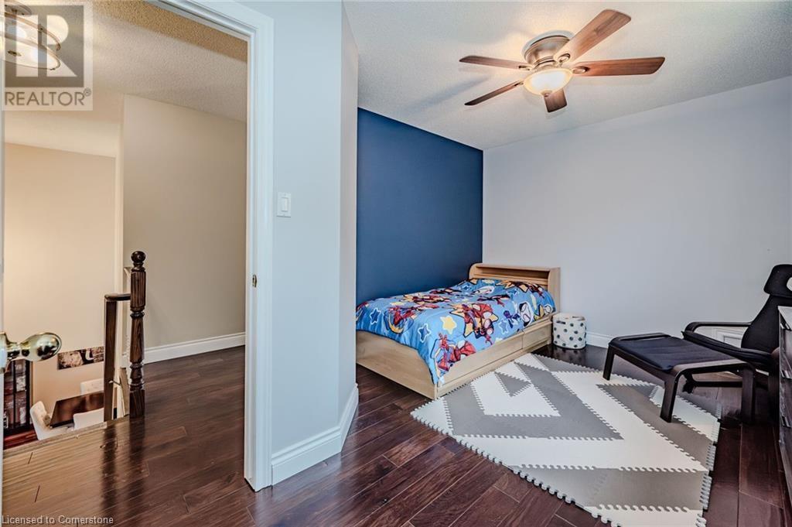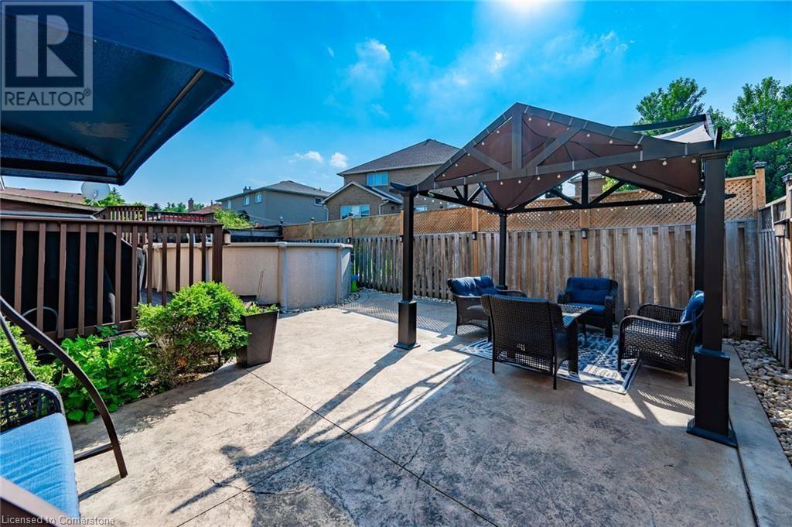4 Bedroom
4 Bathroom
2424 sqft
2 Level
Above Ground Pool
Forced Air
$1,159,999
Welcome to one of Hamilton's most desirable and quiet neighborhoods! This impeccably crafted home offers unmatched access to nature, with nearby hiking, walking, and biking trails, as well as the Mohawk Ice and Sports Park. Enjoy stunning views of the escarpment and Albion Falls. The residence features 9 ft ceilings and has been professionally renovated to blend integrity with elegance. It includes 3+1 bedrooms, quartz and granite countertops, hardwood flooring, an ensuite with heated floors, pot lights, and a modern kitchen , a cook’s paradise with stainless steel appliances and gas stove. Additional highlights include California shutters, a fully finished basement, an above-ground pool, a gazebo dining area, a landscaped exterior, a wooden deck, a double car garage with a recently finished triple-wide aggregate stamped bordered driveway. The home also allows for potential in-law suite with garage access. Very conveniently located near shopping, schools, and highways. Book your showing today! (id:57134)
Property Details
|
MLS® Number
|
XH4205928 |
|
Property Type
|
Single Family |
|
EquipmentType
|
Water Heater |
|
Features
|
Carpet Free |
|
ParkingSpaceTotal
|
8 |
|
PoolType
|
Above Ground Pool |
|
RentalEquipmentType
|
Water Heater |
Building
|
BathroomTotal
|
4 |
|
BedroomsAboveGround
|
3 |
|
BedroomsBelowGround
|
1 |
|
BedroomsTotal
|
4 |
|
Appliances
|
Central Vacuum, Garage Door Opener |
|
ArchitecturalStyle
|
2 Level |
|
BasementDevelopment
|
Finished |
|
BasementType
|
Full (finished) |
|
ConstructedDate
|
1996 |
|
ConstructionMaterial
|
Concrete Block, Concrete Walls |
|
ConstructionStyleAttachment
|
Detached |
|
ExteriorFinish
|
Brick, Concrete |
|
FireProtection
|
Alarm System |
|
FoundationType
|
Poured Concrete |
|
HalfBathTotal
|
1 |
|
HeatingFuel
|
Natural Gas |
|
HeatingType
|
Forced Air |
|
StoriesTotal
|
2 |
|
SizeInterior
|
2424 Sqft |
|
Type
|
House |
|
UtilityWater
|
Municipal Water |
Parking
Land
|
Acreage
|
No |
|
Sewer
|
Municipal Sewage System |
|
SizeDepth
|
100 Ft |
|
SizeFrontage
|
45 Ft |
|
SizeTotalText
|
Under 1/2 Acre |
|
SoilType
|
Clay |
Rooms
| Level |
Type |
Length |
Width |
Dimensions |
|
Second Level |
4pc Bathroom |
|
|
' x ' |
|
Second Level |
4pc Bathroom |
|
|
' x ' |
|
Second Level |
Bedroom |
|
|
12'7'' x 11'10'' |
|
Second Level |
Bedroom |
|
|
14'4'' x 10'5'' |
|
Second Level |
Primary Bedroom |
|
|
17'7'' x 12'10'' |
|
Basement |
Bedroom |
|
|
10' x 13' |
|
Basement |
Utility Room |
|
|
' x ' |
|
Basement |
Cold Room |
|
|
' x ' |
|
Basement |
Laundry Room |
|
|
' x ' |
|
Basement |
3pc Bathroom |
|
|
' x ' |
|
Basement |
Other |
|
|
12' x 9' |
|
Basement |
Office |
|
|
11' x 8' |
|
Basement |
Recreation Room |
|
|
26'10'' x 22'2'' |
|
Main Level |
2pc Bathroom |
|
|
' x ' |
|
Main Level |
Family Room |
|
|
21'10'' x 13'4'' |
|
Main Level |
Eat In Kitchen |
|
|
21'7'' x 12'8'' |
|
Main Level |
Living Room/dining Room |
|
|
26'6'' x 11' |
https://www.realtor.ca/real-estate/27425961/990-upper-kenilworth-avenue-hamilton
Bridgecan Realty Corp.
398 Mohawk Rd. East Unit 1a
Hamilton,
Ontario
L8V 2H7
(905) 526-7551

