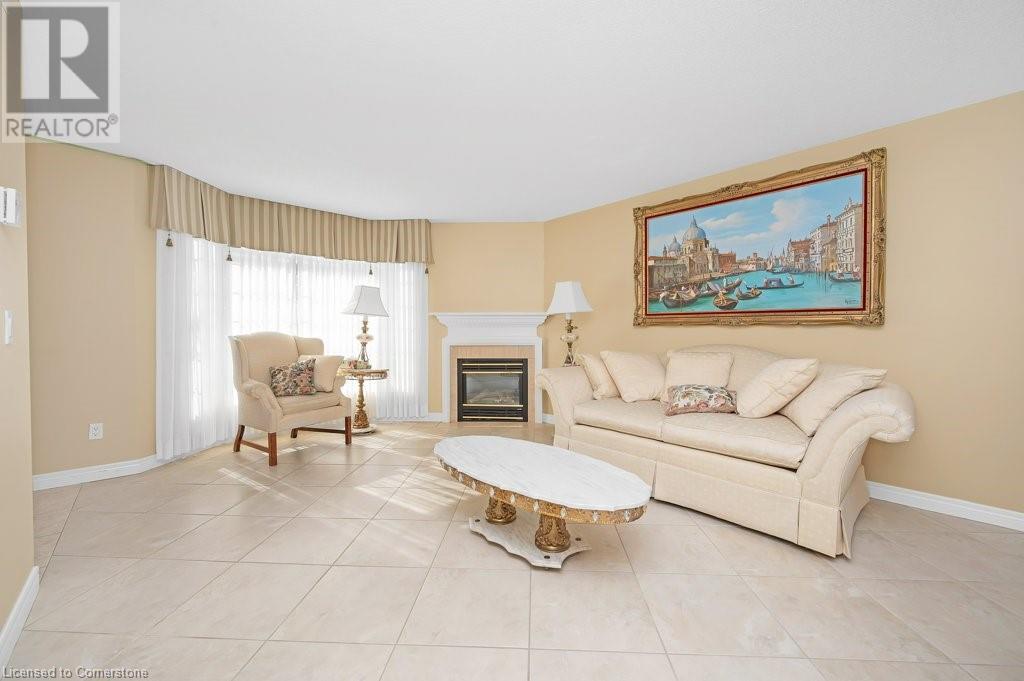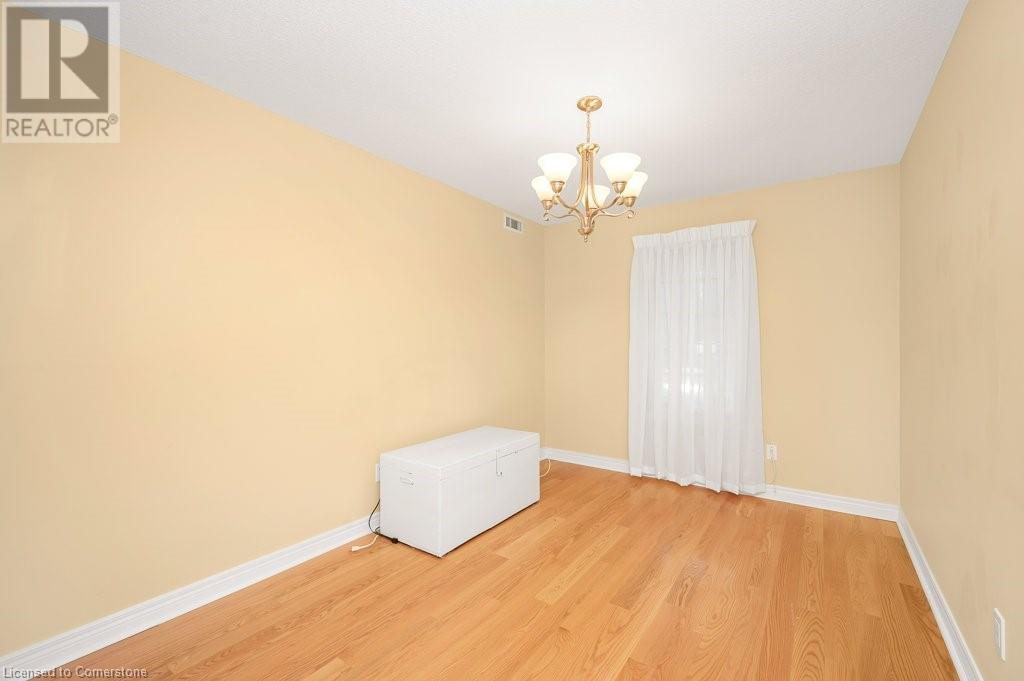990 Golf Links Road Unit# 101 Ancaster, Ontario L9K 1J8
$624,900Maintenance, Insurance, Cable TV, Water, Parking
$817.90 Monthly
Maintenance, Insurance, Cable TV, Water, Parking
$817.90 MonthlyWelcome to this beautifully appointed ground-level condo in a prime location! Featuring two generously sized bedrooms, including a master suite with a luxurious 5-piece ensuite bathroom, this unit offers comfort and convenience at every turn. The second bathroom is a stylish 3-piece, and there’s an in-suite laundry room for added ease. The bright and open living/dining area includes a cozy gas fireplace, perfect for relaxing, while the eat-in kitchen provides ample space for casual dining. Step outside to your private stone patio—unique to ground-level units—where you can enjoy barbecuing, as it’s one of the few units permitted to do so. Located close to shopping, restaurants, and with easy access to major highways, this condo combines a convenient lifestyle with comfort and style. Don’t miss the chance to call it home! (id:57134)
Property Details
| MLS® Number | XH4205923 |
| Property Type | Single Family |
| AmenitiesNearBy | Golf Nearby, Park, Place Of Worship, Public Transit |
| EquipmentType | Water Heater |
| Features | Conservation/green Belt, No Driveway |
| ParkingSpaceTotal | 1 |
| RentalEquipmentType | Water Heater |
| StorageType | Locker |
Building
| BathroomTotal | 2 |
| BedroomsAboveGround | 2 |
| BedroomsTotal | 2 |
| Amenities | Car Wash, Party Room |
| ConstructedDate | 2001 |
| ConstructionStyleAttachment | Attached |
| ExteriorFinish | Stone |
| FireProtection | Alarm System |
| FoundationType | Poured Concrete |
| HeatingFuel | Natural Gas |
| HeatingType | Forced Air |
| StoriesTotal | 1 |
| SizeInterior | 1342 Sqft |
| Type | Apartment |
| UtilityWater | Municipal Water |
Parking
| Underground | |
| None |
Land
| Acreage | No |
| LandAmenities | Golf Nearby, Park, Place Of Worship, Public Transit |
| Sewer | Municipal Sewage System |
| SoilType | Clay |
| ZoningDescription | R1 |
Rooms
| Level | Type | Length | Width | Dimensions |
|---|---|---|---|---|
| Main Level | 5pc Bathroom | ' x ' | ||
| Main Level | 3pc Bathroom | ' x ' | ||
| Main Level | Bedroom | 9'0'' x 12'0'' | ||
| Main Level | Primary Bedroom | 11'0'' x 23'0'' | ||
| Main Level | Eat In Kitchen | 8'0'' x 23'0'' | ||
| Main Level | Living Room/dining Room | 12'6'' x 25'6'' |
https://www.realtor.ca/real-estate/27425964/990-golf-links-road-unit-101-ancaster

























