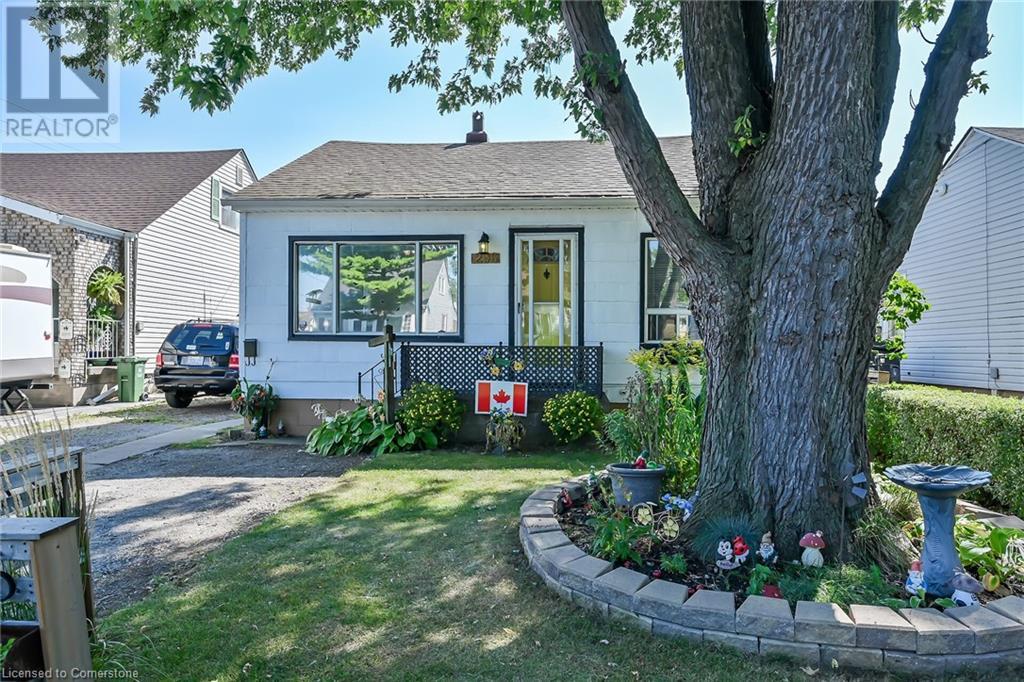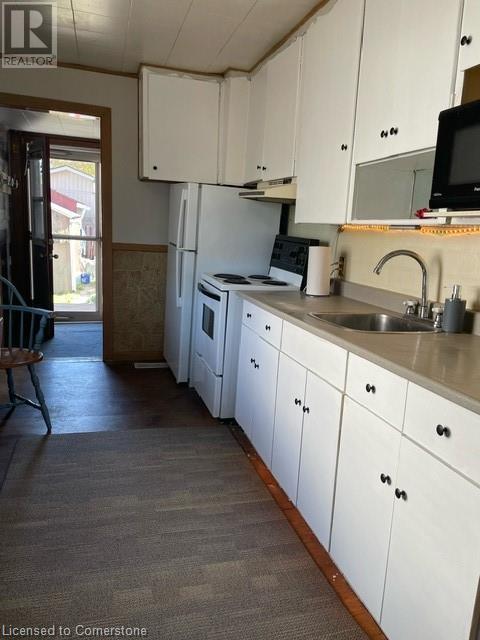3 Bedroom
1 Bathroom
763 sqft
Bungalow
Above Ground Pool
Forced Air
$454,900
Welcome to 296 Julian Ave! This tidy, 3 bedroom, 1 bath home has been lovingly maintained by its current owner for over 40 years. Situated in a desirable east Hamilton neighborhood steps to schools, parks and shopping. Bright, spacious, open concept, main level. Living room offers hardwood floors and huge window that fills the space with natural light. Recently updated primary bedroom with wainscoting, built in armoire and garden door access to hot tub and deck. Second bedroom recently painted in warm neutral tones, provides easy access to crawl space and furnace. Cozy loft area can be a third bedroom or playroom. Eat in kitchen with abundant cabinetry. Convenient mudroom and laundry room at rear of home. Roof shingles updated in 2019, new furnace and ductwork in 2022, 100 amp elect on breakers. The back yard is ideal for entertaining. Sprawling multi level deck. Relax under the gazebo, unwind in the hot tub or cool down in the pool. Long, private, side driveway with parking for 4 cars. Oversized garage with concrete floor and workshop. Lean-to behind garage to keep the garage and shop clutter free. Separate shed for pool equipment and toys. Easy access to RHVP and QEW. Perfect location for commuters. Don't miss out! (id:57134)
Property Details
|
MLS® Number
|
XH4205811 |
|
Property Type
|
Single Family |
|
EquipmentType
|
Water Heater |
|
Features
|
Crushed Stone Driveway |
|
ParkingSpaceTotal
|
4 |
|
PoolType
|
Above Ground Pool |
|
RentalEquipmentType
|
Water Heater |
Building
|
BathroomTotal
|
1 |
|
BedroomsAboveGround
|
3 |
|
BedroomsTotal
|
3 |
|
ArchitecturalStyle
|
Bungalow |
|
BasementType
|
Crawl Space |
|
ConstructionStyleAttachment
|
Detached |
|
ExteriorFinish
|
Other |
|
FoundationType
|
Block |
|
HeatingFuel
|
Natural Gas |
|
HeatingType
|
Forced Air |
|
StoriesTotal
|
1 |
|
SizeInterior
|
763 Sqft |
|
Type
|
House |
|
UtilityWater
|
Municipal Water |
Parking
Land
|
Acreage
|
No |
|
Sewer
|
Municipal Sewage System |
|
SizeDepth
|
100 Ft |
|
SizeFrontage
|
40 Ft |
|
SizeTotalText
|
Under 1/2 Acre |
Rooms
| Level |
Type |
Length |
Width |
Dimensions |
|
Second Level |
Bedroom |
|
|
14' x 10'6'' |
|
Main Level |
Laundry Room |
|
|
14'7'' x 9'9'' |
|
Main Level |
3pc Bathroom |
|
|
6'8'' x 5'6'' |
|
Main Level |
Bedroom |
|
|
9'1'' x 8'2'' |
|
Main Level |
Primary Bedroom |
|
|
12' x 10' |
|
Main Level |
Eat In Kitchen |
|
|
11'10'' x 7'11'' |
|
Main Level |
Living Room |
|
|
15'7'' x 11'10'' |
https://www.realtor.ca/real-estate/27426073/296-julian-avenue-hamilton


















































