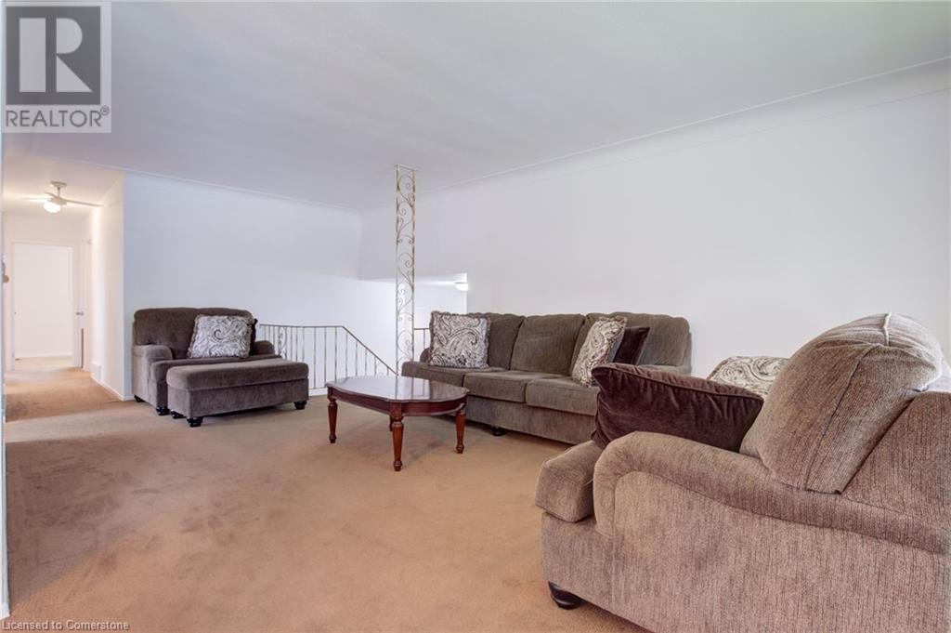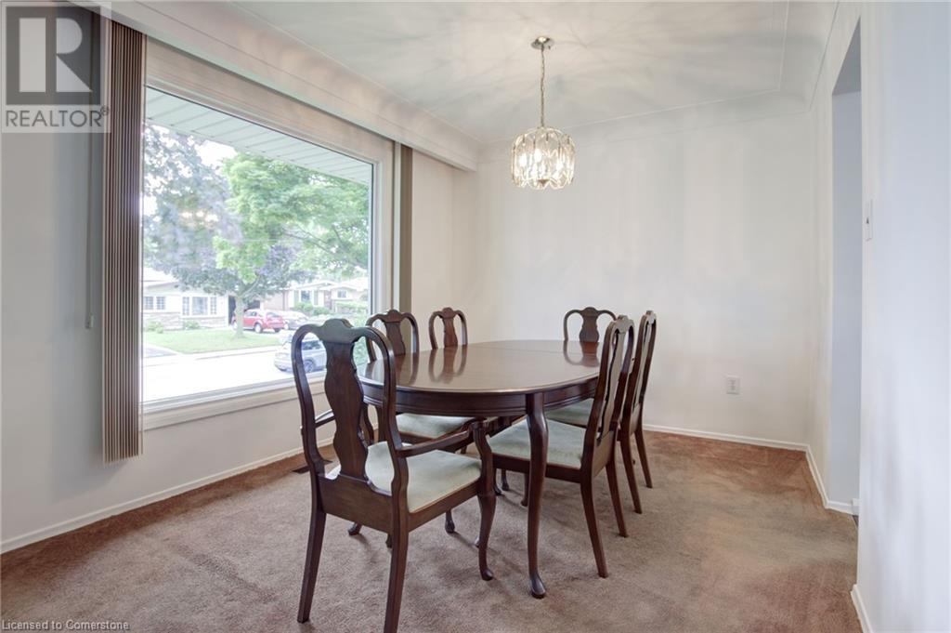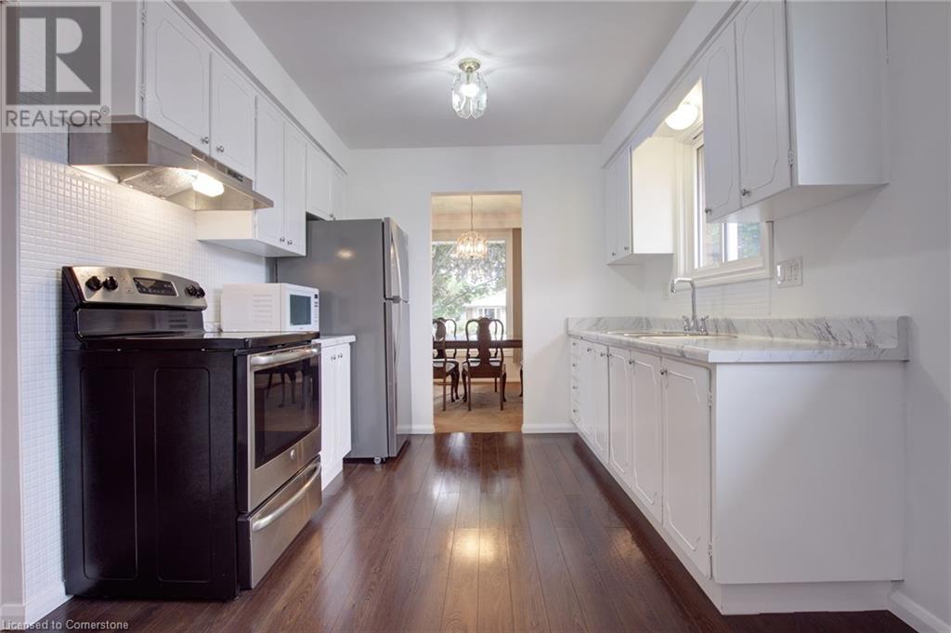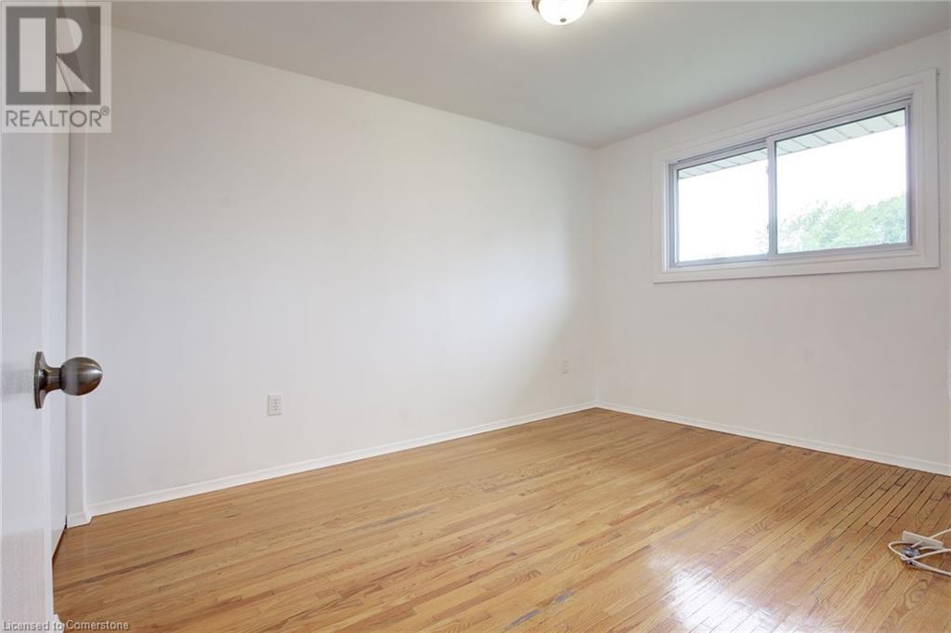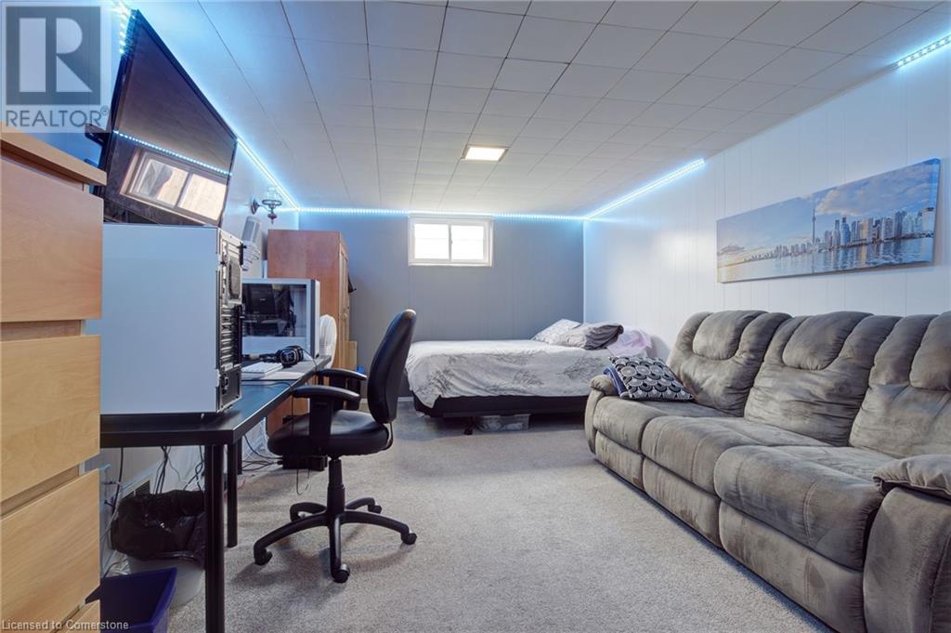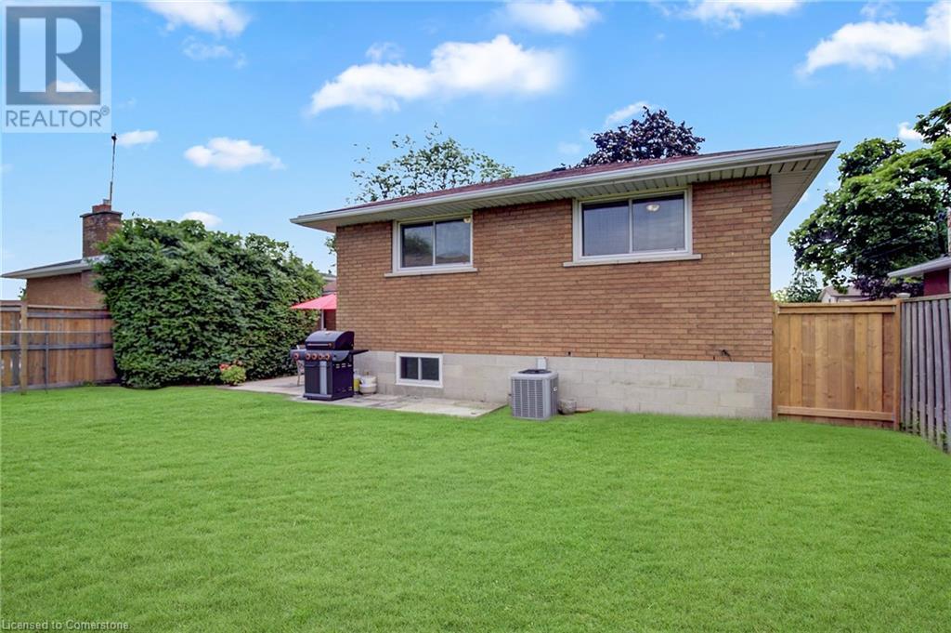3 Bedroom
2 Bathroom
1172 sqft
Raised Bungalow
Forced Air
$795,777
Hey, I see you looking at me! Take a closer look. I check off a lot of your wants and needs. Fabulous neighbourhood - check, amenities galore - check, Kids and puppies will love - check check! Welcome to 47 Jasmine with endless possibilities. Whether you're a first time home owner or downsizing the flowing layout is ready for your personal touches. Enjoy morning coffee or outdoor entertaining in your sizable backyard. A graceful foyer to greet your guests, bringing them right up to the charming layout of the living and dining room. The tastefully newer kitchen between will allow you to be part of the conversation. Need more entertainment areas, the lower level is ready and equipped. The flexible layout of this home will create a perfect living experience. Come check me out! (id:57134)
Property Details
|
MLS® Number
|
XH4205781 |
|
Property Type
|
Single Family |
|
AmenitiesNearBy
|
Hospital, Park, Public Transit, Schools |
|
CommunityFeatures
|
Community Centre |
|
EquipmentType
|
Water Heater |
|
Features
|
Paved Driveway |
|
ParkingSpaceTotal
|
3 |
|
RentalEquipmentType
|
Water Heater |
Building
|
BathroomTotal
|
2 |
|
BedroomsAboveGround
|
3 |
|
BedroomsTotal
|
3 |
|
ArchitecturalStyle
|
Raised Bungalow |
|
BasementDevelopment
|
Finished |
|
BasementType
|
Partial (finished) |
|
ConstructionStyleAttachment
|
Detached |
|
ExteriorFinish
|
Brick |
|
FoundationType
|
Block |
|
HeatingFuel
|
Natural Gas |
|
HeatingType
|
Forced Air |
|
StoriesTotal
|
1 |
|
SizeInterior
|
1172 Sqft |
|
Type
|
House |
|
UtilityWater
|
Municipal Water |
Parking
Land
|
Acreage
|
No |
|
LandAmenities
|
Hospital, Park, Public Transit, Schools |
|
Sewer
|
Municipal Sewage System |
|
SizeDepth
|
95 Ft |
|
SizeFrontage
|
50 Ft |
|
SizeTotalText
|
Under 1/2 Acre |
|
SoilType
|
Clay |
Rooms
| Level |
Type |
Length |
Width |
Dimensions |
|
Basement |
Storage |
|
|
6'1'' x 13'0'' |
|
Basement |
Storage |
|
|
5'9'' x 5'1'' |
|
Basement |
3pc Bathroom |
|
|
7'11'' x 5'3'' |
|
Basement |
Utility Room |
|
|
11'0'' x 31'9'' |
|
Basement |
Recreation Room |
|
|
11'1'' x 22'5'' |
|
Basement |
Family Room |
|
|
22'5'' x 13'1'' |
|
Main Level |
4pc Bathroom |
|
|
9'4'' x 7'8'' |
|
Main Level |
Bedroom |
|
|
9'4'' x 12'2'' |
|
Main Level |
Bedroom |
|
|
9'3'' x 10'11'' |
|
Main Level |
Primary Bedroom |
|
|
12'9'' x 8'10'' |
|
Main Level |
Breakfast |
|
|
9'4'' x 6'6'' |
|
Main Level |
Kitchen |
|
|
9'4'' x 8'2'' |
|
Main Level |
Dining Room |
|
|
9'8'' x 9'8'' |
|
Main Level |
Living Room |
|
|
12'9'' x 22'5'' |
|
Main Level |
Foyer |
|
|
6'6'' x 13'0'' |
https://www.realtor.ca/real-estate/27426092/47-jasmine-street-hamilton





